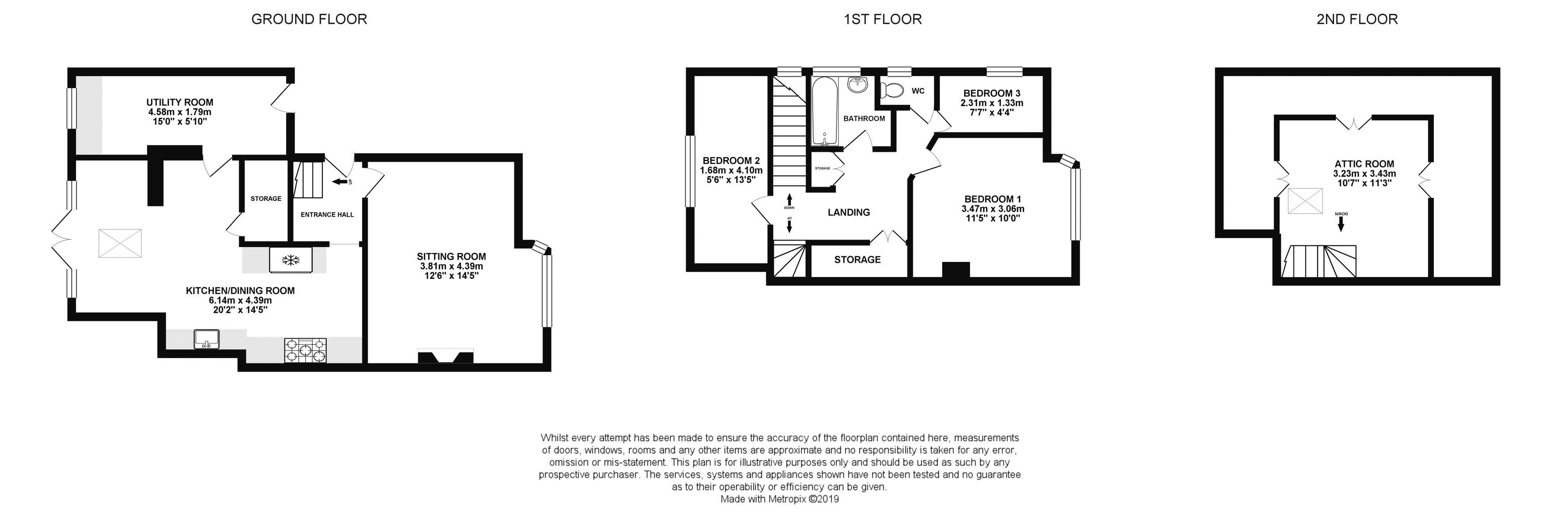3 Bedrooms Semi-detached house for sale in Garrick Avenue, Hereford HR2 | £ 220,000
Overview
| Price: | £ 220,000 |
|---|---|
| Contract type: | For Sale |
| Type: | Semi-detached house |
| County: | Herefordshire |
| Town: | Hereford |
| Postcode: | HR2 |
| Address: | Garrick Avenue, Hereford HR2 |
| Bathrooms: | 1 |
| Bedrooms: | 3 |
Property Description
A well-presented semi-detached 3/4 bedroom house near Ross Road in Hereford, featuring a stunning open plan kitchen/dining room, large driveway, and useable attic room on the second floor.
Entrance Hall – Sitting Room – Open Plan Kitchen/Dining Room – Utility Room – 2 Double Bedrooms – Single Bedroom – Attic Room – Family Bathroom – WC – Storage – Rear Garden – Large Driveway
The house benefits from a superb location; situated just off the Ross Road (A49) southbound out of Hereford City, whilst still only a 10-minute walk from the City Centre with its wide range of amenities. The property offers 3 bedrooms, two of which are good-sized doubles, whilst the attic room offers further useable space.
The Property
Entrance Hall – stepping through the front door into the entrance hall, the tasteful neutral décor is immediately noticeable, with marble effect glazed porcelain tile flooring continuing through an opening into the kitchen/dining room.
Sitting Room – a spacious reception room flooded with natural light through a wide bay window looking across the front driveway. The room is warmed by dark wood effect laminate flooring and features a gas fireplace & mantle.
Kitchen/Dining Room – a true triumph of this modern family home, the kitchen/dining room benefits in size from two previous extensions on the property which have been opened out to create a lovely open plan living space.
The kitchen comes with an array of fitted sleek white curved units above and below and features Quartz countertops and a Hotpoint double fridge drawer. The kitchen also includes a Belfast sink with drainer, wine rack, spotlights and Belling extractor fan hood above space for a full-size range cooker. Electric underfloor heating warms the room through glazed porcelain tile flooring, whilst hidden away in a kitchen unit is the Worcester/Bosch combi boiler. The dining space has plenty of room for a 6/8-seater dining table, set before glassed double doors opening out into the rear garden. Under the stairs is a useful well-proportioned storage cupboard.
Utility Room – just off the kitchen/dining room is a separate utility, with built in units and plumbing. A door gives access to the front of the property.
Landing – is carpeted and has ample storage; 2 double wardrobes + inventive pull-out storage drawers built in under the stairs to the second floor.
Bedrooms 1,2 & 3 – upstairs, all three bedrooms are fully carpeted, with two spacious doubles & one single. The front bedroom features a wide bay window with views to the front aspect.
Family Bathroom – the bathroom is cleverly split into 2 rooms; a WC in one, and bath/shower, basin and chrome towel radiator in another. The bath/shower has a glassed single pane shower screen with handle. The basin is fitted with Victorian style taps.
Attic Room – a useful and malleable additional room on the second floor; carpeted and filled with light from a Velux skylight above. Double doors open to reveal connected eave storage on three sides.
Outside
The rear garden is well kept is a combination of bricked patio and gravel. There is plenty of space for outdoor dining and entertaining friends, with a fully surrounding high brick wall providing privacy. The garden also comes with a storage unit and garden shed.
The bricked front driveway is unusually large, has plenty of parking space for 4/6 cars and is perimetered on either side by wood panel fencing.
Practicalities
Herefordshire Council Tax Band ‘C’
Gas Central Heating
All Mains Services
Double Glazed Throughout
Directions
From Hereford, exit the City Centre heading south over the Greyfriars Bridge and veer left onto Ross Road (A49). At the next traffic lights continue straight and take the second left turning into Garrick Avenue. The property can be found on the right-hand side, marked by a GlassHouse ‘For Sale’ sign.
Property Location
Similar Properties
Semi-detached house For Sale Hereford Semi-detached house For Sale HR2 Hereford new homes for sale HR2 new homes for sale Flats for sale Hereford Flats To Rent Hereford Flats for sale HR2 Flats to Rent HR2 Hereford estate agents HR2 estate agents



.png)











