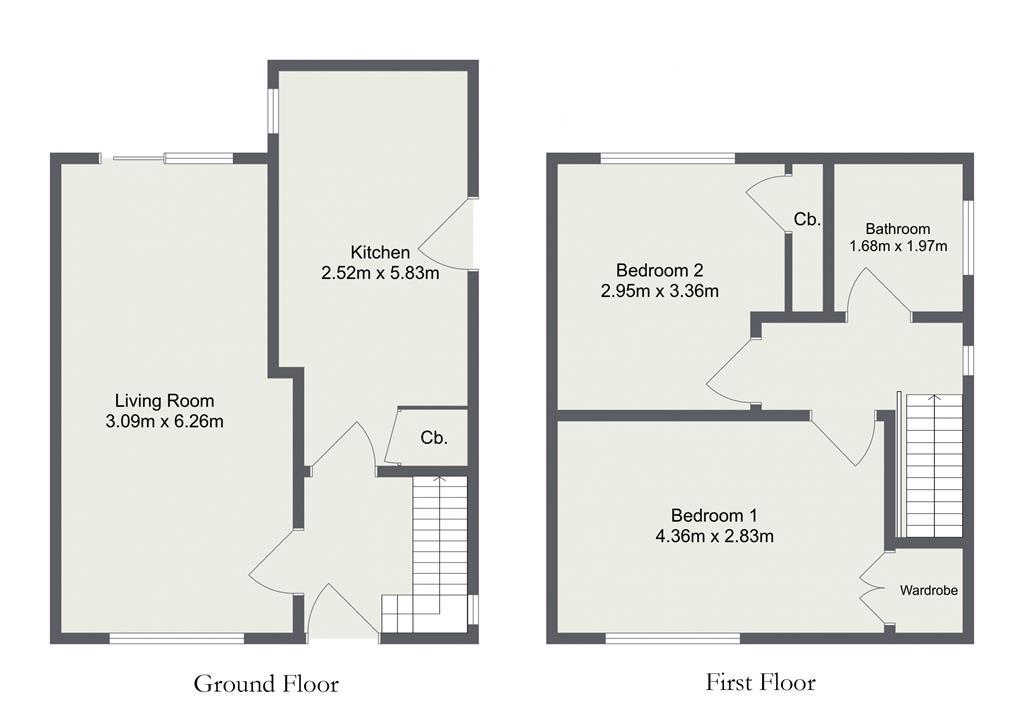2 Bedrooms Semi-detached house for sale in Garth Street, Castleford WF10 | £ 90,000
Overview
| Price: | £ 90,000 |
|---|---|
| Contract type: | For Sale |
| Type: | Semi-detached house |
| County: | West Yorkshire |
| Town: | Castleford |
| Postcode: | WF10 |
| Address: | Garth Street, Castleford WF10 |
| Bathrooms: | 0 |
| Bedrooms: | 2 |
Property Description
Hunters are excited to offer to the market this 2 bedroom semi detached property which is located in a desired cul-de-sac. The property showcases spacious living throughout with living/dining room and a generous sized kitchen. Two double bedrooms one boasting a range of integrated wardrobes and large store cupboard. The accommodation also show cases gardens to three sides of the property. This is a superb investment, or first time buy. An early viewing is essential to appreciate this property.
Entrance hall
Through a upvc door to the front aspect leading to the living and kitchen area, to the right are the stairs which boasts a upvc double glazed window to the side of the property.
Living/dining room
3.10m (10' 2") x 6.25m (20' 6")
With upvc double glazed window to the front aspect and two central heating radiators, this is an exceptionally spacious room with sliding French doors to the rear aspect giving access to the rear yard.
Kitchen
2.52m (8' 3") x 5.83m (19' 2")
Show casing a wide range of high and low level beech effect units with laminate roll edge worktops and stainless steel sink with mixer tap. Storage cupboard, upvc double glazed windows to both sides of the kitchen and upvc door to the side aspect leading to the rear of the property.
Master bedroom
4.36m (14' 4") x 2.83m (9' 3")
A generous sized double bedroom boasting a wide range of integrated wardrobes, upvc double glazed window to the front aspect and central heating radiator.
Bedroom 2
2.95m (9' 8") x 3.36m (11' 0")
A spacious double bedroom with central heating radiator, upvc double glazed window to the rear aspect with a large storage cupboard housing the boiler.
Bathroom
1.68m (5' 6") x 1.98m (6' 6")
With a upvc double glazed window to the side aspect the bathroom briefly comprises of a wash basin with mixer tap which offers under sink storage, low level w.C and a corner shower cubicle with electric shower and extractor fan.
Outside
The property offers double gates at the front aspect and a laid to lawn area with a fence to the side. Through the double gates leads you to the side and rear of the property which takes you to the enclosed patio area perfect for outdoor entertaining.
Agent notes
Hunters endeavour to ensure sales particulars are fair and accurate however they are only an approximate guide and accordingly if there is any point which is of specific importance, please contact our office and we will check the specific arrangements for you, this is important especially if you are travelling some distance to view the property. Reference to development name is for marketing purposes. Photos vary from plot to plot and may be for reference only. **Please note carpets will be fitted on exchange**
Property Location
Similar Properties
Semi-detached house For Sale Castleford Semi-detached house For Sale WF10 Castleford new homes for sale WF10 new homes for sale Flats for sale Castleford Flats To Rent Castleford Flats for sale WF10 Flats to Rent WF10 Castleford estate agents WF10 estate agents



.png)



