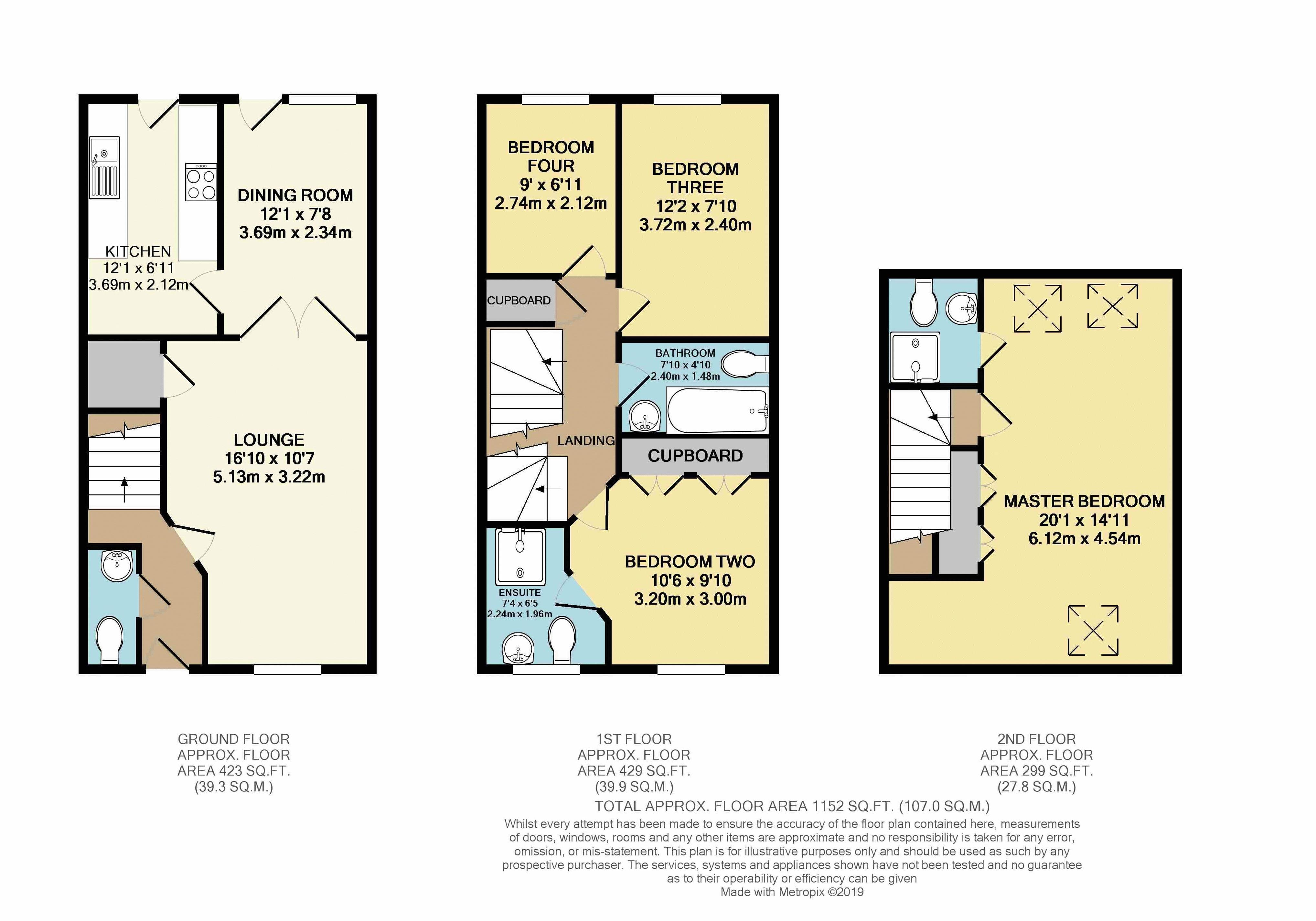4 Bedrooms Semi-detached house for sale in Garwood Crescent, Grange Farm, Milton Keynes MK8 | £ 400,000
Overview
| Price: | £ 400,000 |
|---|---|
| Contract type: | For Sale |
| Type: | Semi-detached house |
| County: | Buckinghamshire |
| Town: | Milton Keynes |
| Postcode: | MK8 |
| Address: | Garwood Crescent, Grange Farm, Milton Keynes MK8 |
| Bathrooms: | 4 |
| Bedrooms: | 4 |
Property Description
* large four bedroom town house boasting large living accommodation A garage and driveway - grange farm *
Urban & Rural Milton Keynes are extremely delighted to be the sole selling agent for this wonderful four bedroom Town House in the ever sought after area of Grange Farm. Grange Farm is located on the west side of Milton Keynes. The location offers many beneficial factors including being within close proximity of an array of local shops, being within a great school catchment and being only a short drive to Milton Keynes shopping centre, the M1 motorway, A5 and the main line Train Station.
This property sits on a great sized plot and is configured over three floors. In brief the property comprising; an entrance hall, cloakroom, large 19’ open light and airy lounge, dining room with double patio doors overlooking the rear aspect and a fitted kitchen suit to the ground floor. To the first floor there are three good sized bedrooms with and fitted en-suite and wardrobes to the main bedroom and a fitted three piece bathroom suite. To the top floor there is a stunning large 20’ master bedroom with a good sized en-suite and Velux windows allowing maximum light through. To the outside there is a good sized laid to lawn enclosed garden to the rear and a large driveway and garage to the front.
Further benefits include gas central heating, double glazing and being within walking distance to Hazeley Wood park and the great Hazeley Wood school.
Internal viewing highly advised.
Call to view! EPC C.
Entance Hall
Double glazed door to rear, entrance to cloakroom, entrance to lounge, stairs to first floor
Cloakroom
Double glazed to front, low level w/c wall mounted wash hand basin
Lounge (16' 11'' x 11' 10'' (5.15m x 3.61m))
Double glazed box bay window to front, double doors leading to dining rood, carpet, radiator, under stairs storage, t.V point
Dining Room (11' 10'' x 7' 6'' (3.6m x 2.28m))
Double glazed door and window to rear, carpet, radiator, door to kitchen
Kitchen (11' 10'' x 6' 11'' (3.6m x 2.1m))
Range of floor and eye level units with roll edge work surface, stainless steel sink unit ith mixer taps and drainer, gas hob with extractor fan. Integrated electric oven, fridge freezer & dishwasher, space for washing machine, vinyl flooring
First Floor Landing
Carpet, stairs to second floor, doors to all rooms and airing cupboard enclosing the mega flow
Bedroom Two (9' 1'' x 8' 0'' (2.77m x 2.44m))
Full carpeted, radiator, double glazed window to front and entrance to en-suite.
En-Suite
Three piece suite comprising shower cubicle, lower level wc and floor mounted wash basin. Part tiled walls, vinyl flooring and radiator.
Bedroom Three (12' 4'' x 8' 2'' (3.747m x 2.491m))
Carpeted flooring, double glazed window to side and radiator.
Bedroom Four (8' 3'' x 8' 2'' (2.510m x 2.491m))
Carpeted, double glazed window to side and radiator.
Family Bathroom
Three piece suite comprising, paneled bath tub with shower attachment, lower level wc and floor mounted wash basin. Part tiled walls, vinyl flooring and radiator.
Second Floor Landing
Master Bedroom (20' 1'' x 15' 4'' (6.11m x 4.675m))
Carpeted, double glazed velux windows, radiator, fitted cupboards and entrance to the en-suite.
En-Suite
Three piece suite comprising, shower cubicle, lower level wc and floor mounted wash basin. Vinyl flooring radiator.
Outside
Front Garden
Gated entrance, shingled area, access to driveway and garage.
Rear Garden
Mainly laid to lawn and pathway to garage, enclosed by a wooden fence.
Garage
Up and over door and entrance to rear garden and driveway
Driveway
Parking for two vehicles.
Property Location
Similar Properties
Semi-detached house For Sale Milton Keynes Semi-detached house For Sale MK8 Milton Keynes new homes for sale MK8 new homes for sale Flats for sale Milton Keynes Flats To Rent Milton Keynes Flats for sale MK8 Flats to Rent MK8 Milton Keynes estate agents MK8 estate agents



.png)










