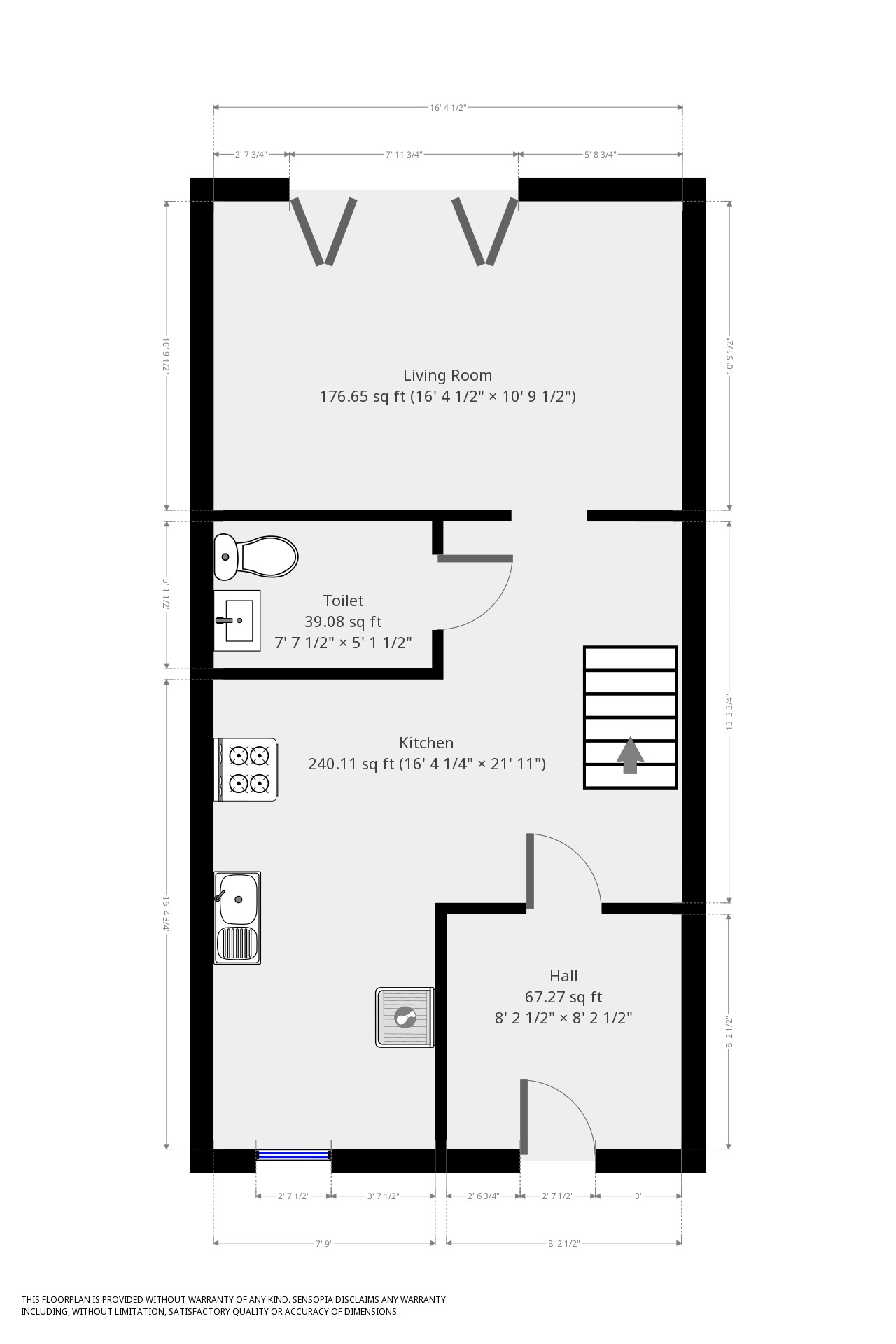3 Bedrooms Semi-detached house for sale in Gascoigne Close, Pontefract WF8 | £ 200,000
Overview
| Price: | £ 200,000 |
|---|---|
| Contract type: | For Sale |
| Type: | Semi-detached house |
| County: | West Yorkshire |
| Town: | Pontefract |
| Postcode: | WF8 |
| Address: | Gascoigne Close, Pontefract WF8 |
| Bathrooms: | 2 |
| Bedrooms: | 3 |
Property Description
This delightful modern, semi detached property offers 3 bedrooms and extensive rear gardens. Situated on the recent development of the Prince of Wales Estate in Pontefract, the location offers easy access to the M62 and is close to local amenities, including good schools, and local shops.
The home is approximately 3 years old and is in immaculate condition. Internally, the home compromises of entrance hall, storage cupboard, kitchen/diner, downstairs toilet and living room. Upstairs there is a master bedroom with shower ensuite, one further double bedroom and one single bedroom, the family bathroom with bath/shower and double storage cupboards.
Early viewings are recommended to avoid disappointment as this house is sure to appeal to both families and couples alike
Hall
Front composite door, double storage cupboards, tiled flooring, central heated radiator and door leading to the kitchen-diner.
Kitchen/Diner (4.83m (15'10") x 4.95m (16'3"))
There are plenty of fitted modern kitchen gloss units to high and low level with laminate worktops and stainless steel sink and drainer. Integrated dishwasher, fridge freezer, built in oven and microwave, four ring gas hob and extractor hood. There is a window to the front of the property and tiling to the floor. Fitted storage cupboard and stairs leading to the upper level.
Garden
This property benefits from a large lawned garden, with patio area to the rear, and a small garden with shrubs and bushes to the front of the property.
Lounge (4.98m (16'4") x 3.28m (10'9"))
UPVC bi-folding doors providing access to the back garden. Television and telephone points.
WC (2.31m (7'7") x 1.55m (5'1"))
Bright and very spacious tiled downstairs toilet, with sink. Central heated radiator and spot lights to the ceiling.
Bedroom (3.63m (11'11") x 2.74m (9'0"))
A good sized double bedroom. UPVC window to the rear of the property, built in wardrobe with sliding doors, door leading to en-suite bathroom. Radiator and television points
Ensuite
Delightful walk in shower, wall mounted hand basin and low level toilet, heated towel rail, ceiling spotlights and tiled flooring.
Bedroom (4.78m (15'8") x 2.77m (9'1"))
Double bedroom. UPVC window to the front of the property and central heated radiator.
Bedroom (2.82m (9'3") x 2.11m (6'11"))
Single bedroom, UPVC window to the front of the property, central heated radiator.
Bathroom (2.16m (7'1") x 2.11m (6'11"))
Modern bathroom with tiles to the wall and floor. Bath with overhead shower, low level toilet and wall mounted basin. Ceiling spotlights and extractor fan, along with central heated radiator.
Leasehold property with ground rent of £150(pa) a copy of the lease agreement is held on file.
Property Location
Similar Properties
Semi-detached house For Sale Pontefract Semi-detached house For Sale WF8 Pontefract new homes for sale WF8 new homes for sale Flats for sale Pontefract Flats To Rent Pontefract Flats for sale WF8 Flats to Rent WF8 Pontefract estate agents WF8 estate agents



.jpeg)











