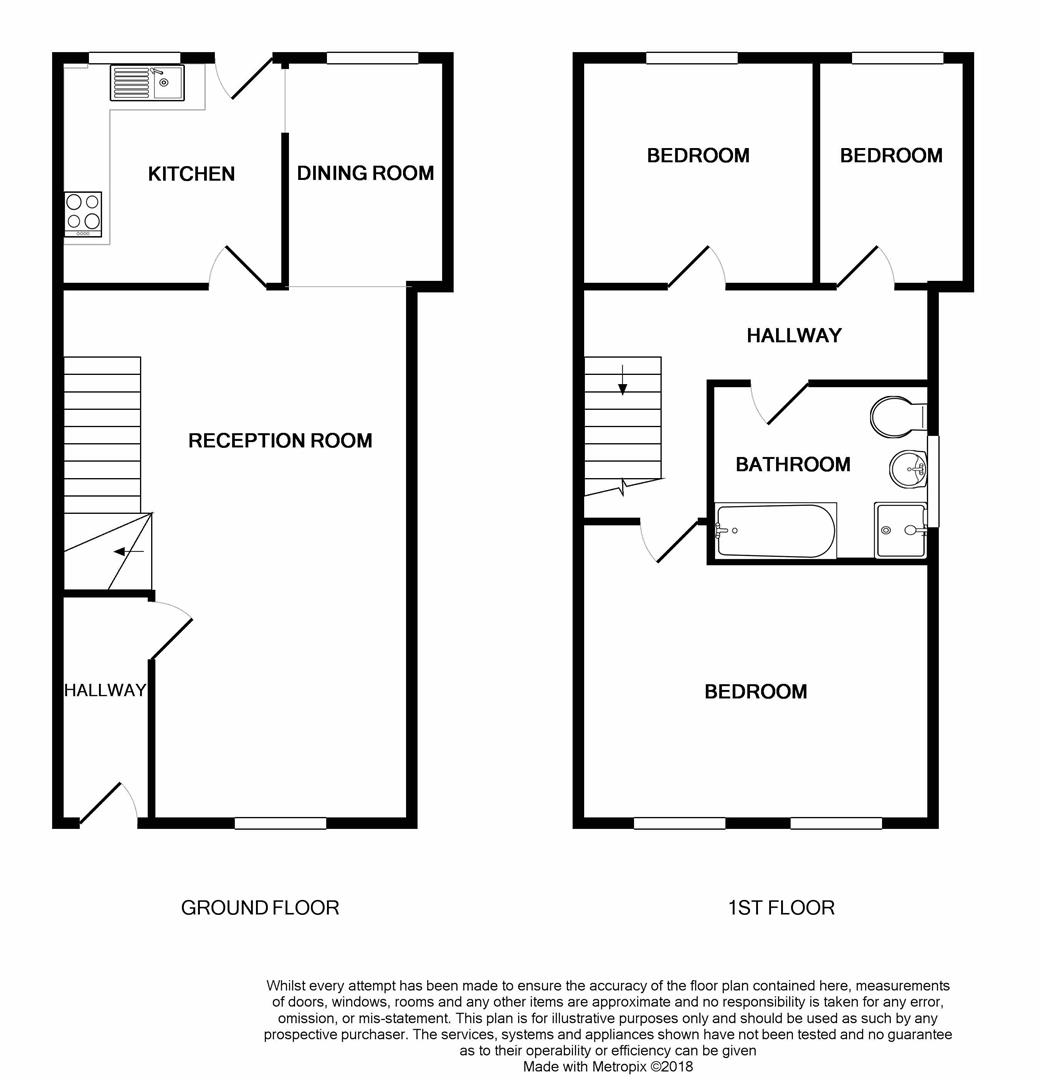3 Bedrooms Semi-detached house for sale in Gate Road, Penygroes, Llanelli SA14 | £ 120,000
Overview
| Price: | £ 120,000 |
|---|---|
| Contract type: | For Sale |
| Type: | Semi-detached house |
| County: | Carmarthenshire |
| Town: | Llanelli |
| Postcode: | SA14 |
| Address: | Gate Road, Penygroes, Llanelli SA14 |
| Bathrooms: | 1 |
| Bedrooms: | 3 |
Property Description
Are you looking for your first home then look no further. Here at West Wales Properties, we are happy to present to you a traditional well presented three bedrooms semi-detached house in the village of Penygroes which offers easy access to the M4/A48 corridor. This house comprises of living room with log burner, kitchen and dining room. First Floor: Three bedrooms and family bathroom. Externally lawned garden with two storage sheds. No forward chain. EPC rating: F
Hallway (1.15 x 2.95 (3'9" x 9'8"))
UPVC door with window radiator and wood flooring. Door leading to the living room.
Living Room (3.39 x 7.0 (11'1" x 22'11"))
UPVC double glazed window to the front, radiator and laminate flooring. Wood burner with brick built fireplace, ceiling spotlights, stairs leading to the first floor and cwtch dan star.
Fireplace
Dining Room (1.95 x 3.05 (6'4" x 10'0"))
UPVC double glazed window to the rear radiator and wood flooring.
Kitchen (2.96 x 3.26 (9'8" x 10'8"))
UPVC double glazed window to the rear ceiling spotlights. Wall and base units with single drainer stainless steel sink and mixer tap along with an integrated oven and hob. Tile flooring and wood paneling on the walls.
First Floor
Landing
Radiator and storage cupboard.
Bedroom One (1.97 x 3.08 (6'5" x 10'1"))
UPVC double glazed window overlooking the garden and radiator.
Bedroom Two (1.97 x 3.08 (6'5" x 10'1"))
UPVC double glazed window to the rear and a radiator.
Bedroom Three (3.42 x 4.64 (11'2" x 15'2"))
Two uPVC double glazed windows to the front radiator and ceiling spotlights. Fitted wardrobes and feature fireplace.
Bathroom (2.31 x 2.91 (7'6" x 9'6"))
UPVC obscured window and radiator. Corner shower, pedestal hand basin, low-level WC and paneled bath. Tiled flooring, wood paneling along the wall and an airing cupboard housing hot water tank.
Bathroom View
Externally
Steps are leading up to the lawn area and the wooden shed. There is also a block built shed with power and light connected and housing oil fired boiler, side access to the garden
General Information
View: By appointment with the Agents
Services: We have not checked or tested any of the Services or Appliances
Tenure: We are advised
Tax: Band
Draft Particulars
These are Draft details and should not be relied on. Please request an approved copy from our office before booking a viewing.
Floor Plan
Any plans are included as a service to our customers and are intended as a guide to layout only. Dimensions are approximate. Do not scale.
Offer Procedure:
All enquiries and negotiations to West Wales Properties: We have an obligation to our vendor clients to ensure that offers made for the property can be substantiated. One of our panel of financial consultants, will speak to you to 'qualify' your offer.
Other Services Offered
We recommend that all buyers should have A survey done on A property before they buy it. Please ask staff in our office if you would like us to recommend a Surveyor who could undertake this work for you. We can also give you details of professionals who can undertake Conveyancing, or provide Independent Financial Advice
Jhl/Rm/1218/Draft
Property Location
Similar Properties
Semi-detached house For Sale Llanelli Semi-detached house For Sale SA14 Llanelli new homes for sale SA14 new homes for sale Flats for sale Llanelli Flats To Rent Llanelli Flats for sale SA14 Flats to Rent SA14 Llanelli estate agents SA14 estate agents



.png)











