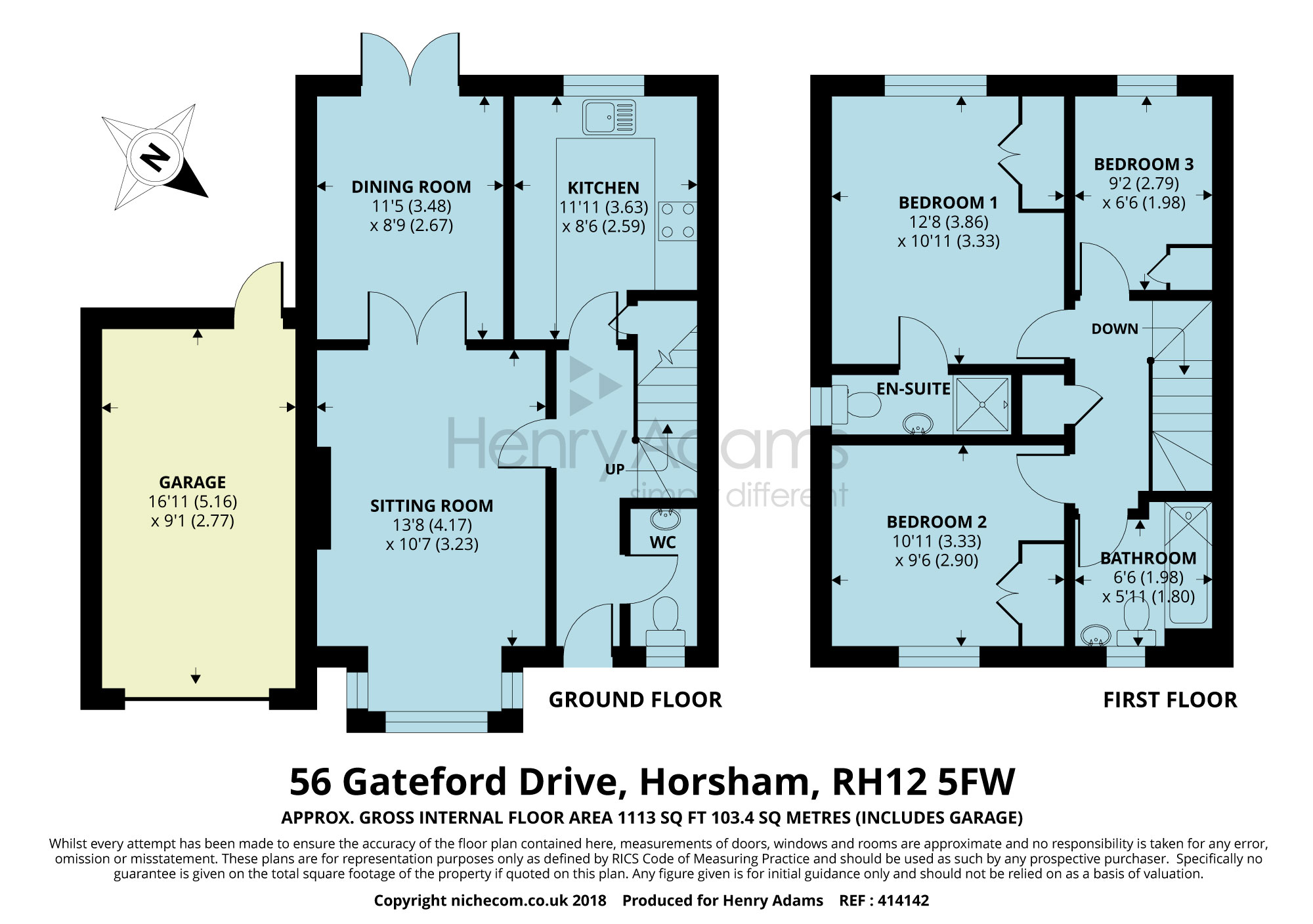3 Bedrooms Semi-detached house for sale in Gateford Drive, Horsham RH12 | £ 450,000
Overview
| Price: | £ 450,000 |
|---|---|
| Contract type: | For Sale |
| Type: | Semi-detached house |
| County: | West Sussex |
| Town: | Horsham |
| Postcode: | RH12 |
| Address: | Gateford Drive, Horsham RH12 |
| Bathrooms: | 2 |
| Bedrooms: | 3 |
Property Description
Offering access to Littlehaven mainline station and the A24 commuter route this property has a well thought out blend of both living and bedroom space which totals approximately 1,113 ft.²
To the ground floor is the reception hallway which in turn leads to the sitting room which enjoys a box bay window to the front aspect providing a light and airy living space. There is a fireplace with inset electric fire and double doors that lead through to separate dining room where you can enjoy fine views over the landscaped rear garden. The kitchen has a range of wall and base units with contrasting worksurfaces running throughout and a selection of high-end integrated brushed stainless steel appliances. Also of note on the ground floor is a cloakroom and understairs storage.
Upstairs there is the main bedroom which enjoys views over the rear garden has a built-in wardrobe and an accompanying ensuite shower room with shower, wash hand basin and low-level WC. There are two further bedrooms both of which have fitted cupboards and a well-equipped family bathroom with under-floor heating. Outside is driveway parking for several vehicles, leading to the garage which has an up-and-over door, power and lighting and rear access door to the rear terrace. The front garden is laid to lawn and is landscaped with mature shrubs and planting with inset borders, pretty box hedging and pathway to the front covered storm porch.
Outside
The rear garden has a generous sized rear terrace which is ideal for outdoor entertaining and alfresco dining during the summer months. The majority of the garden is laid to lawn and has borders which are well stocked with an abundance of mature shrubs and planting. The hedging and fencing gives privacy to the garden and there is also a shed to the bottom of the garden.
Situation
Horsham is a vibrant market town with great transport links and excellent educational facilities. In fact, a survey by the Halifax revealed that Horsham is one of the top 20 places to live in Britain.
The schooling caters for state and public sectors and the main schools are Millais, Forest, Tanbridge, Collyers, Christ’s Hospital and Farlington. There is a thriving restaurant and café scene, from familiar chains to independent and award-winning eateries.
Entrance Hall
WC
Sitting room 13'8 (4.17m) x 10'7 (3.23m)
Dining Room 11'5 (3.48m) x 8'9 (2.67m)
Kitchen 11'11 (3.63m) x 8'6 (2.59m)
Bedroom 1 12'8 (3.86m) x 10'11 (3.33m)
En-suite Shower room
Bedroom 2 10'11 (3.33m) x 9'6 (2.9m)
Bedroom 3 9'2 (2.79m) x 6'6 (1.98m)
Bathroom 6'6 (1.98m) x 5'11 (1.8m)
Garden
Garage 16'11 (5.16m) x 9'1 (2.77m)
Driveway Parking
Gas Central Heating
Double Glazing
Details correct: December 2018
Property Location
Similar Properties
Semi-detached house For Sale Horsham Semi-detached house For Sale RH12 Horsham new homes for sale RH12 new homes for sale Flats for sale Horsham Flats To Rent Horsham Flats for sale RH12 Flats to Rent RH12 Horsham estate agents RH12 estate agents



.png)











