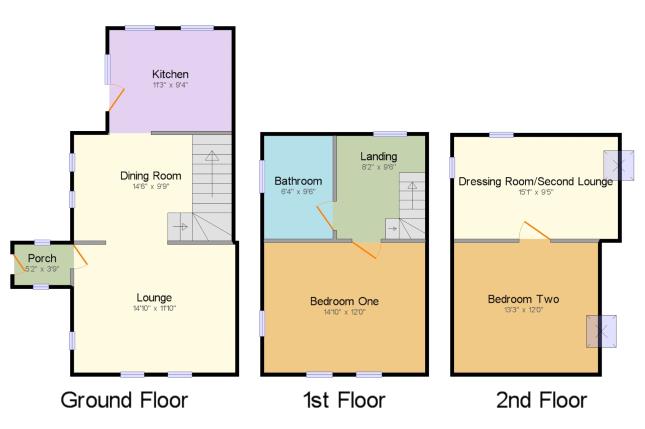2 Bedrooms Semi-detached house for sale in Gatehouse Cottage, Shop Lane, Higher Walton, Preston PR5 | £ 195,000
Overview
| Price: | £ 195,000 |
|---|---|
| Contract type: | For Sale |
| Type: | Semi-detached house |
| County: | Lancashire |
| Town: | Preston |
| Postcode: | PR5 |
| Address: | Gatehouse Cottage, Shop Lane, Higher Walton, Preston PR5 |
| Bathrooms: | 1 |
| Bedrooms: | 2 |
Property Description
Semi detached cottage circa 1874 lovingly modernised to a superb standard with retro features and art deco styling. Beautiful entrance porch leading into the open plan lounge/dining area with stunning individually designed staircase, multi-fuel burning stove set on slate tiled hearth and step down into the gorgeous modern industrial styled kitchen with distressed wooden wall, unique tiled elevations and views over the garden. The first floor has a master bedroom with windows to two sides and a four piece ultra modern bathroom suite. The second floor houses another double bedroom with velux window and an additional large landing space that can be utilised as a second lounge or guest area. The external of the cottage has garden areas with York stone paving, outdoor room with cathedral ceiling, velux windows, power and lighting, two driveways options which allows off road parking for several vehicles behind double gates and feature wall enclosed. The property is enhanced with porthole windows and oozes individuality. This is your chance to buy a one of a kind property set in Higher Walton close to local countryside walks and amenities. Early viewing is essential to not miss out on this fabulous home..
Late 19th century semi detached cottage
Lounge displaying multi-fuel burning stove
Dining area with stunning staircase
Modern industrial kitchen
Two large double sized bedrooms
Second lounge/guest area
Four piece modern white bathroom suite
Two driveways, front, side and rear gardens
Porch5'2" x 3'9" (1.57m x 1.14m).
Lounge14'10" x 11'10" (4.52m x 3.6m).
Dining Area14'6" x 9'9" (4.42m x 2.97m).
Kitchen11'3" x 9'4" (3.43m x 2.84m).
Landing8'2" x 9'6" (2.5m x 2.9m).
Bedroom One14'10" x 12' (4.52m x 3.66m).
Bathroom6'4" x 9'6" (1.93m x 2.9m).
Second Lounge/Guest Area15'1" x 9'5" (4.6m x 2.87m).
Bedroom Two13'3" x 12' (4.04m x 3.66m).
Property Location
Similar Properties
Semi-detached house For Sale Preston Semi-detached house For Sale PR5 Preston new homes for sale PR5 new homes for sale Flats for sale Preston Flats To Rent Preston Flats for sale PR5 Flats to Rent PR5 Preston estate agents PR5 estate agents



.png)











