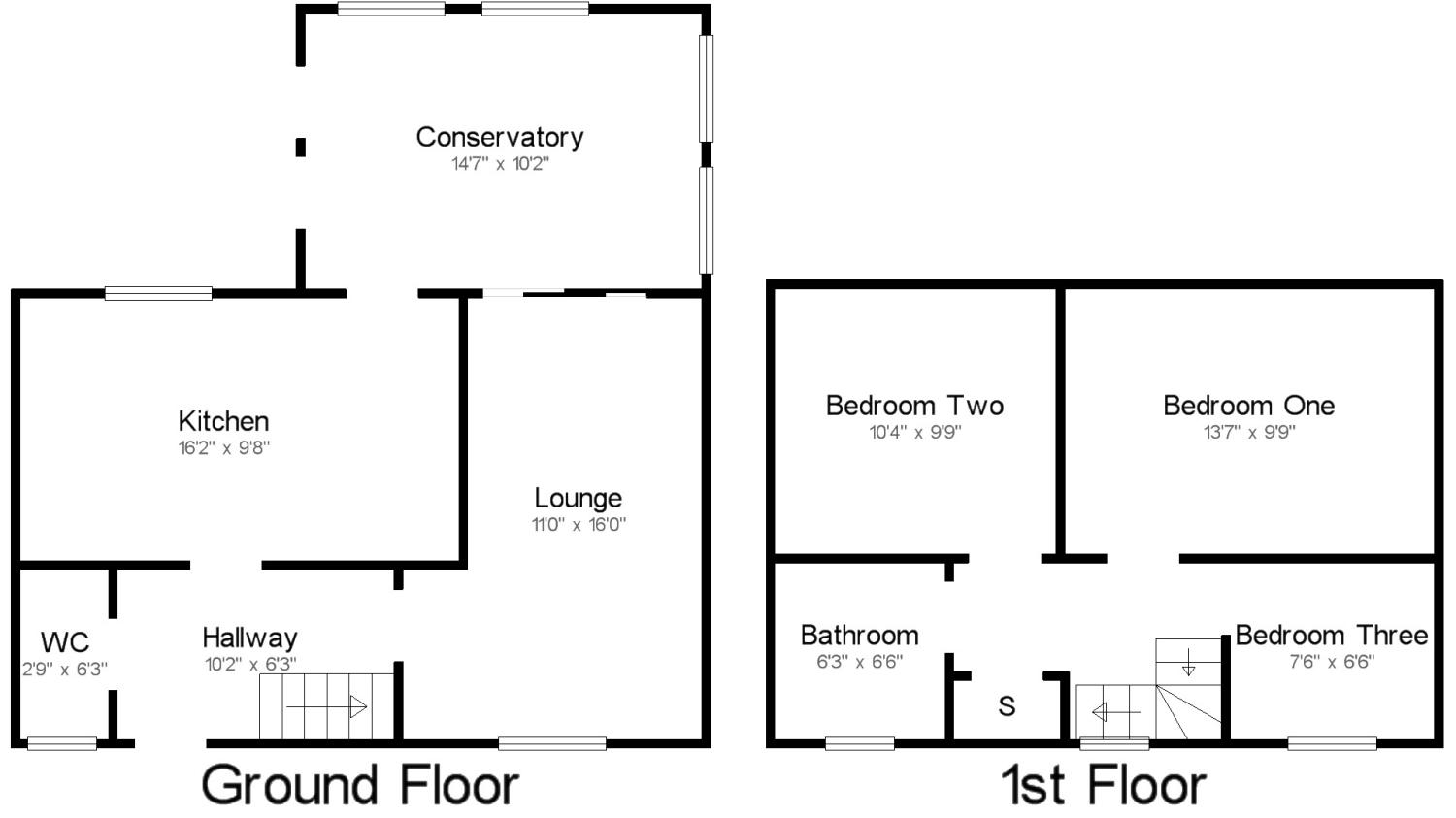3 Bedrooms Semi-detached house for sale in Gawsworth Close, Alsager, Stoke-On-Trent, Cheshire ST7 | £ 225,000
Overview
| Price: | £ 225,000 |
|---|---|
| Contract type: | For Sale |
| Type: | Semi-detached house |
| County: | Staffordshire |
| Town: | Stoke-on-Trent |
| Postcode: | ST7 |
| Address: | Gawsworth Close, Alsager, Stoke-On-Trent, Cheshire ST7 |
| Bathrooms: | 0 |
| Bedrooms: | 3 |
Property Description
Situated in a quiet Cul-de-Sac this lovely three bedroom semi detachd property is finished to an immaculate standard throughout allowing the new owner to quite literately move in. Gawsworth Close is within walking distance to the village centre, local primary and high schools and a local bus route. The accommodation comprises, lounge, conservatory, kitchen/breakfast room and guest WC. Upstairs there a three good sized bedrooms and the family bathroom. With a lovely rear garden and benefitting from off road parking for several vehicles and a garage viewing is highly recommended.
Entrance Hall Stairs rise to first floor landing, single panel radiator, doors to all rooms
Lounge16' x 11' (4.88m x 3.35m). Upvc double glazed window to front elevation, feature fire surround with coal effect gas fire inset, TV aerial point, sliding patio doors through to
Conservatory10'2" x 14'7" (3.1m x 4.45m). Lovely size room with underflooring heating, brick to half height, Upvc double glazed windows throughout, Upvc double glazed door to rear garden, single panel radiator.
Kitchen/Breakfast room9'8" x 12'5" (2.95m x 3.78m). Extensive range of eye and base level units, with space and plumbing for washing machine, dishwasher and tumble dryer, stainless steel single bowl, single drainer inset to roll top work surface, gas hob and extractor fan, Built in double oven, pantry cupboard, Upvc double glazed window to rear elevation, space for kitchen table and chairs, single panel radiator, Upvc double glazed door to conservatory.
WC WC, wall mounted wash hand basin with ceramic tiled splash backs, Obscure upvc double glazed window to front elevation.
Landing Upvc double glazed window to front elevation, single panel radiator, doors to all rooms,
Bedroom One9'9" x 13'7" (2.97m x 4.14m). Double size room, with Upvc double glazed window to rear elevation, built in wardrobes, single panel radiator.
Bedroom Two9'9" x10'4" (2.97m x3.15m). Double size room, Upvc double glazed window to rear elevation, single panel radiator.
Bedroom Three7' x 6'6" (2.13m x 1.98m). Single size room, Upvc double glazed window to front elevation, single panel radiator.
Bathroom6'5" x 6'3" (1.96m x 1.9m). Three piece white suite comprising, pedestal wash hand basin, WC with concealed cistern, panelled bath with shower over, Obscure Upvc double glazed window to front elevaion, part ceramic tiled walls.
Externally The property is approached via a tarmac driveway with block paved border, providing ample off road parking and leading to a single garage. The rear garden is fully enclosed and well maintained with deep established borders and trees. There is a paved patio area and access through to the garage.
Property Location
Similar Properties
Semi-detached house For Sale Stoke-on-Trent Semi-detached house For Sale ST7 Stoke-on-Trent new homes for sale ST7 new homes for sale Flats for sale Stoke-on-Trent Flats To Rent Stoke-on-Trent Flats for sale ST7 Flats to Rent ST7 Stoke-on-Trent estate agents ST7 estate agents



.png)










