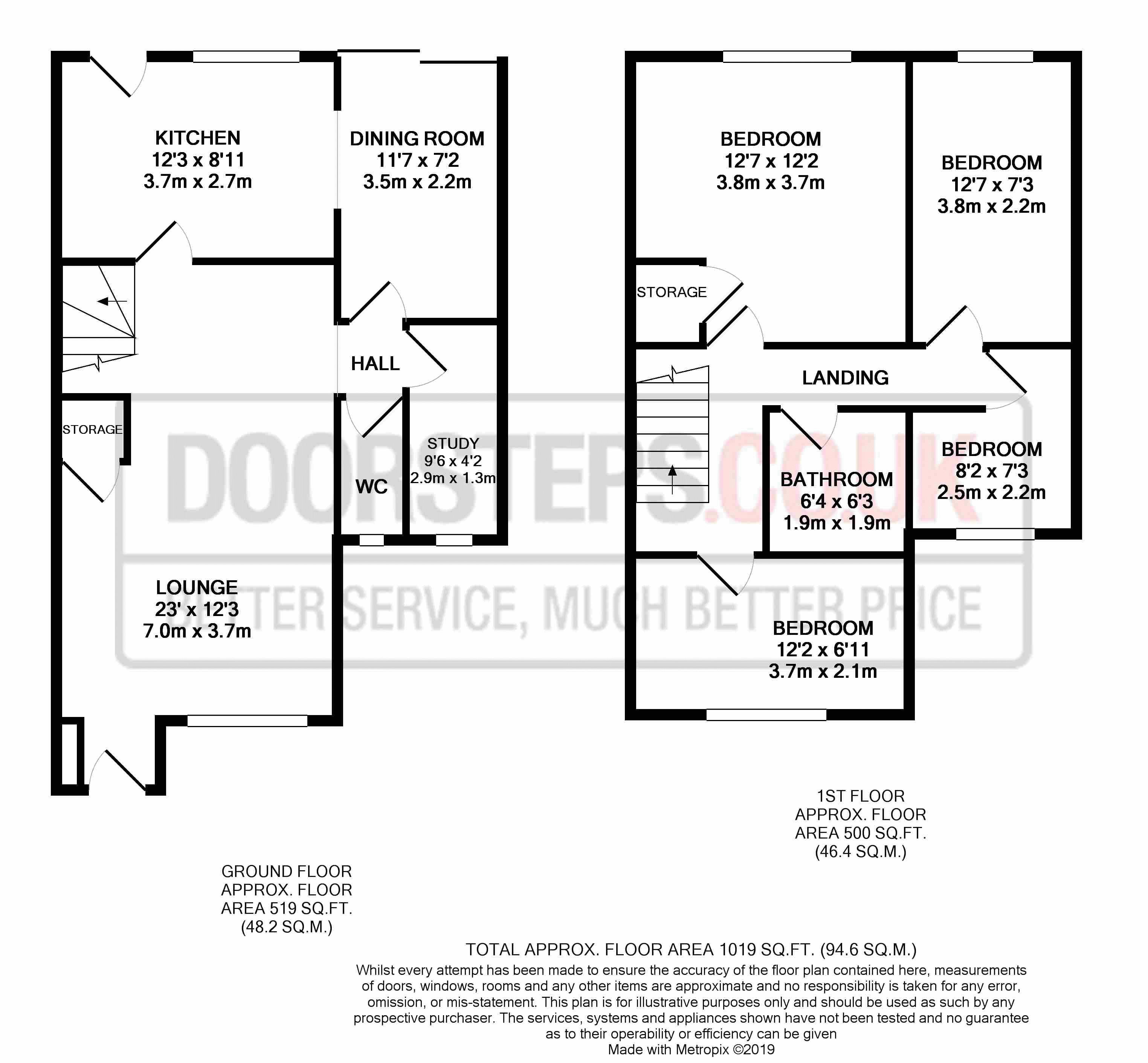4 Bedrooms Semi-detached house for sale in Gawsworth Court, Risley Road, Birchwood, Warrington WA3 | £ 219,950
Overview
| Price: | £ 219,950 |
|---|---|
| Contract type: | For Sale |
| Type: | Semi-detached house |
| County: | Cheshire |
| Town: | Warrington |
| Postcode: | WA3 |
| Address: | Gawsworth Court, Risley Road, Birchwood, Warrington WA3 |
| Bathrooms: | 1 |
| Bedrooms: | 4 |
Property Description
Impressive, four bedroom semi detached property in this quiet cul-de sac location which has been renovated to a high specification throughout. Being offered with no onward chain, it would be an ideal purchase/ family home for various buyers. This property is in turnkey condition having had a full electrical rewire, new gas central heating system, new flooring, cavity wall and loft insulation.
**viewing is essential to appreciate all that this property has to offer**
Close to local amenities, good schools, excellent transport links and major motorway networks. This accommodation comprises Entrance, Lounge, Kitchen, Dining Room, WC and Study. To the first floor, you will find four bedrooms and a family bathroom and loft access to two areas. Externally, to the front is a block paved driveway for three cars, side gated access to the rear garden. To the rear is a private enclosed garden laid to lawn, paved patio area and purpose built shed.
Entrance
Entrance door.
Lounge
Large feature window to front, radiators, TV point, understairs storage cupboard, meter cupboard, door leading into kitchen, dining room, WC, Study. Stairs leading to first floor.
Kitchen
This family kitchen is fitted with a range of wall, drawer, base and display units finished in white gloss with complimenting worktops, a stainless steel sink with mixer tap. The kitchen comes with integrated gas hob with extractor fan, electric oven, dishwasher, space for washing machine, fridge freezer. Gas Combi Boiler. Window to rear, feature radiator, door leading into rear garden.
Dining Room
Sliding doors to rear leading into garden area, feature radiator, open plan into kitchen.
WC
Window to front, basin unit, WC, feature radiator.
Study
Window to front, radiator.
Landing
Loft access.
Master Bedroom
Windows to rear, radiator, storage cupboard.
Bedroom
Window to rear, radiator.
Bedroom
Window to front, radiator.
Bedroom
Window to front, radiator.
Bathroom
Modern fitted suite, heated towel rail, bath, WC/basin unit, overhead combi shower.
Outside
To the front is a block paved driveway for three cars, side gated access to the rear garden. To the rear is a private enclosed garden, laid to lawn, paved patio area and purpose built shed.
Property Location
Similar Properties
Semi-detached house For Sale Warrington Semi-detached house For Sale WA3 Warrington new homes for sale WA3 new homes for sale Flats for sale Warrington Flats To Rent Warrington Flats for sale WA3 Flats to Rent WA3 Warrington estate agents WA3 estate agents



.png)











