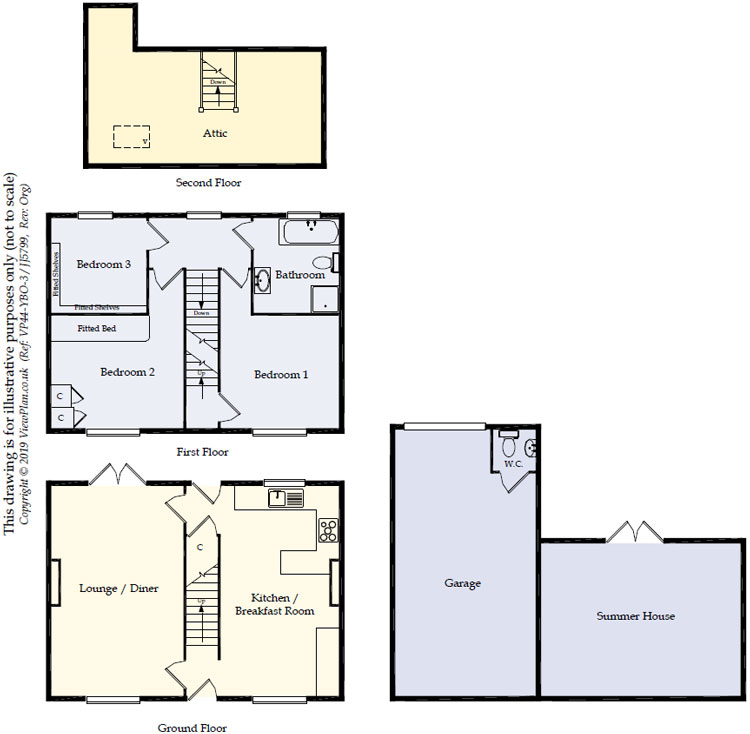3 Bedrooms Semi-detached house for sale in Gelliargwellt Road, Penybryn, Hengoed CF82 | £ 159,950
Overview
| Price: | £ 159,950 |
|---|---|
| Contract type: | For Sale |
| Type: | Semi-detached house |
| County: | Caerphilly |
| Town: | Hengoed |
| Postcode: | CF82 |
| Address: | Gelliargwellt Road, Penybryn, Hengoed CF82 |
| Bathrooms: | 1 |
| Bedrooms: | 3 |
Property Description
Ample car parking & garage with this extensively improved and nicely decorated, three bedroom substantial semi detached house which also has a staircase to attic room.
The accommodation comprises of an entrance hall, lounge/diner, fitted kitchen/breakfast room, three bedrooms and refitted bathroom/WC., staircase to attic area, front & rear gardens, driveway, garage and summerhouse.
The property enjoys many added features which include cavity wall insulation and cavity trays above all lintels, gas combination central heating, multi fuel stove in the lounge and wood burner in the summerhouse, double glazed windows & doors and a host of extras to remain included in the asking price.
Accommodation: (Approximate dimensions)
hallway:
Has composite front door, parquet style flooring, access to staircase.
Lounge/diner:
18' x 11' 4". A nicely presented reception room with coved ceilings, windows to front and French doors to rear garden, parquet wood effect laminate flooring, feature tiled wall and inset housing multi fuel stove, feature wood cladding with display shelves, lighting and fitted floating unit.
Kitchen/diner:
18' x 10' 2". An attractive feature of this property with a good range of wood style wall and floor units with work surfaces & chrome handles. Fitted breakfast bar, added dresser with display shelf, extractor fan, five ring gas hob and electric oven, integrated fridge/freezer, washing machine and dishwasher, display cabinets. Combination boiler, tiled floor, one and a half bowl sink unit, under stairs storage cupboard, window to front, window to rear and external door to rear garden.
First floor:
Landing:
Has window to rear, panelled doors give access to all first floor accommodation.
Bedroom 1:
10' 4" x 9' 8". Double bedroom with window to front, feature wallpapered wall, panelled door and panelled door accessing staircase to attic area.
Bedroom 2:
13' 6" x 9' 5". Another double bedroom with panelled door, built in double wardrobes and fitted bedroom furniture.
Bedroom 3:
8' 6" x 8' 2". Window to rear, shelving, drawers and fitted clothes rails to remain.
Bathroom/WC.:
Another attractive feature of this property with a four piece bathroom suite comprising of wash hand basin in built in vanity unit, low level WC., panelled bath with shower attachments over, separate shower cubicle with UPVC clad splash back and waterfall shower, natural stone tiled walls, window to rear, wall unit with mirror, lighting and storage cupboards. Feature chrome wall mounted radiator, towel holder.
Attic room:
19' 9" x 9' 8" (Minimum). Plastered walls and ceilings with exposed beams, fitted carpet, double glazed skylight, power and lighting, radiator, built in storage cupboards, TV point.
Heating:
Gas central heating fired by the combination boiler located in the kitchen.
Gardens:
Front: Wide pebble border with shrubs, interlocking clay paving to front & side and wrought iron gates, offers ample car parking.
Rear: The rear has interlocking clay paving, feature balustrade and decked patio which gives access to the summerhouse.
Summerhouse:
17' x 13' 2". Fully insulated good size summerhouse offering multiple uses, there are tongue and groove walls and ceiling, cushion flooring, sky & TV point, power & lighting and an attractive feature of this property is the wood burner. French doors to front. Slate roof and guttering. Garage attached:
Garage:
22' 8" x 12' 2". A good size fully rendered garage with a slate apex roof & UPVC guttering, power & lighting, separate WC. With wash hand basin.
Directions:
Proceed into Penybryn from Ystrad Mynach along Penybryn Terrace and take the second turning off Penybryn Terrace into Gelliargwellt Road and then turn left, then right and no. 7 is on the right hand side.
Price: £159,950 - freehold
must be viewed internally to be fully appreciated.
Viewing by appointment only via our Ystrad Mynach office - Tel: JJ5799
These particulars have been prepared as a general guide. We have been informed by the Vendor/s or their Representative/s regarding the Tenure. We have not tested the services, appliances or fittings. Measurements are approximate and given as a guide only.
Property Location
Similar Properties
Semi-detached house For Sale Hengoed Semi-detached house For Sale CF82 Hengoed new homes for sale CF82 new homes for sale Flats for sale Hengoed Flats To Rent Hengoed Flats for sale CF82 Flats to Rent CF82 Hengoed estate agents CF82 estate agents



.png)











