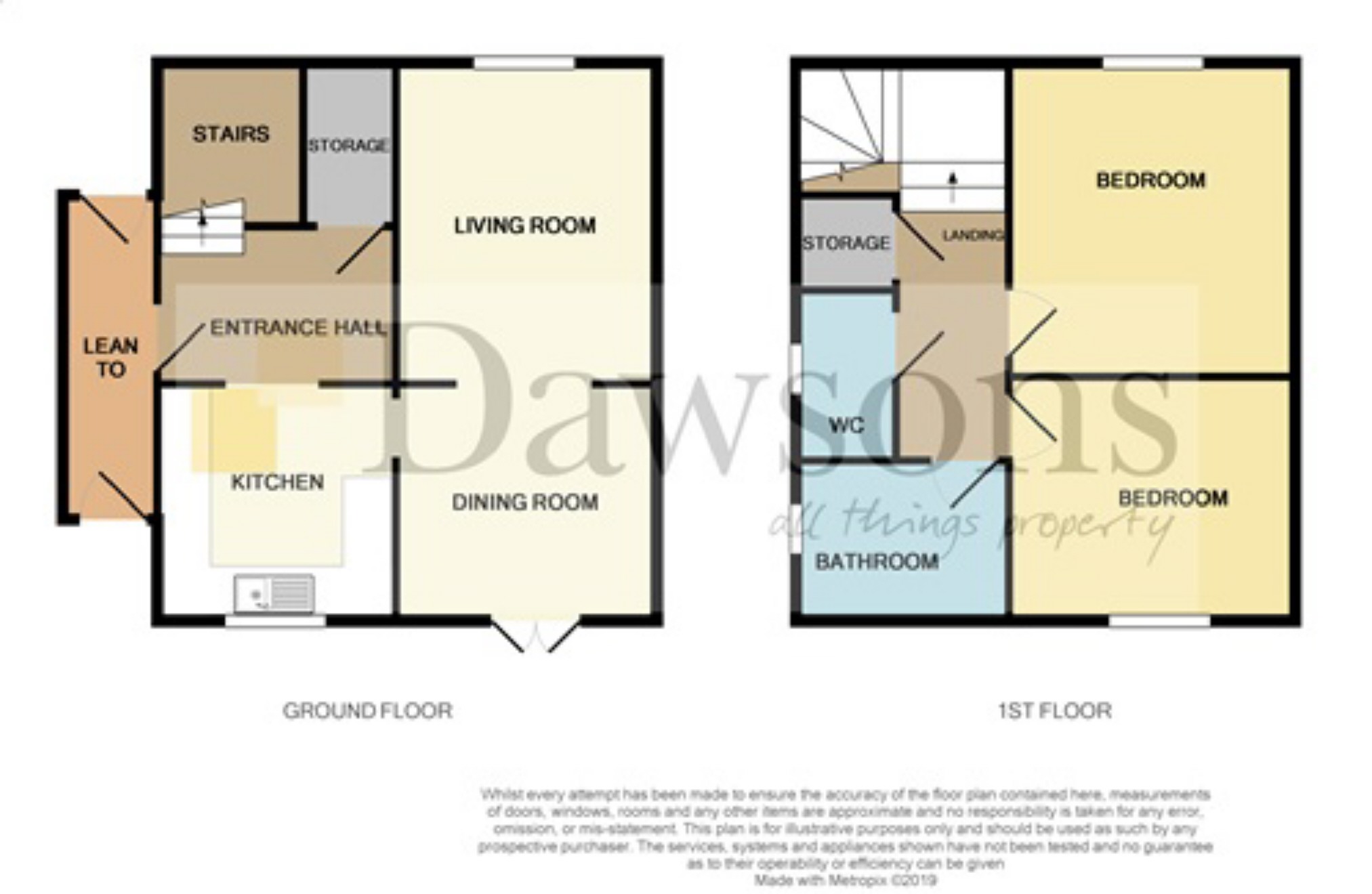2 Bedrooms Semi-detached house for sale in Gendros Avenue East, Swansea SA5 | £ 124,995
Overview
| Price: | £ 124,995 |
|---|---|
| Contract type: | For Sale |
| Type: | Semi-detached house |
| County: | Swansea |
| Town: | Swansea |
| Postcode: | SA5 |
| Address: | Gendros Avenue East, Swansea SA5 |
| Bathrooms: | 1 |
| Bedrooms: | 2 |
Property Description
Recently refurbished semi detached property with single garage. Comprising: Lounge, dining room and fitted kitchen to the ground floor. There are two bedrooms, bathroom and separate w/c to the first floor. Benefits: UPVC double glazing, gas central heating, front and rear gardens plus single garage. Situated close to local amenities and Swansea City Centre. No chain. EPC - D.
Entrance
Enter via glass panel composite door into:
Inner Porch
Radiator, tiled flooring, UPVC glass panel door to rear.
Hallway
Coved ceiling, storage cupboard, laminate flooring, stairs to first floor.
Fitted Kitchen (2.85m x 2.60m (9'4" x 8'6"))
Fitted with a range of wall and base units with work surface over, set in stainless steal sink and drainer with mixer tap, built under electric oven with four ring electric hob, chimney style extractor fan over, plumbed for washing machine, laminate flooring, uPVC double glazed window to rear.
Lounge (3.85m x 3.14m (12'8" x 10'4"))
UPVC double glazed window to front, coved ceiling, alcove, radiator, laminate flooring, arch into:
Dining Room (2.76m x 2.37m (9'1" x 7'9"))
UPVC patio door to rear, coved ceiling, radiator, laminate flooring.
First Floor
Landing
UPVC double glazed window to side, coved ceiling, storage cupboard housing boiler, loft access.
Bedroom 1 (3.80m x 3.18m (12'6" x 10'5"))
UPVC double glazed window to front, radiator.
Bedroom 2 (3.41m x 3.16m (11'2" x 10'4"))
UPVC double glazed window to rear, radiator.
Bathroom
Two piece suite comprising panelled bath with shower over, wall mounted wash hand basin with vanity unit under, spotlighting, tiled walls, chrome wall mounted radiator, laminate flooring, uPVC double glazed window to side.
W.C
Two piece suite comprising low-level WC, wall mounted wash hand basin, spotlighting, tiled walls, laminate flooring, uPVC double glazed window to side.
External
Front
Enclosed paved area.
Rear
Enclosed garden with decked area, decorative stones and single garage.
Whilst these particulars are believed to be accurate, they are set for guidance only and do not constitute any part of a formal contract. Dawsons have not checked the service availability of any appliances or central heating boilers which are included in the sale.
Property Location
Similar Properties
Semi-detached house For Sale Swansea Semi-detached house For Sale SA5 Swansea new homes for sale SA5 new homes for sale Flats for sale Swansea Flats To Rent Swansea Flats for sale SA5 Flats to Rent SA5 Swansea estate agents SA5 estate agents



.png)











