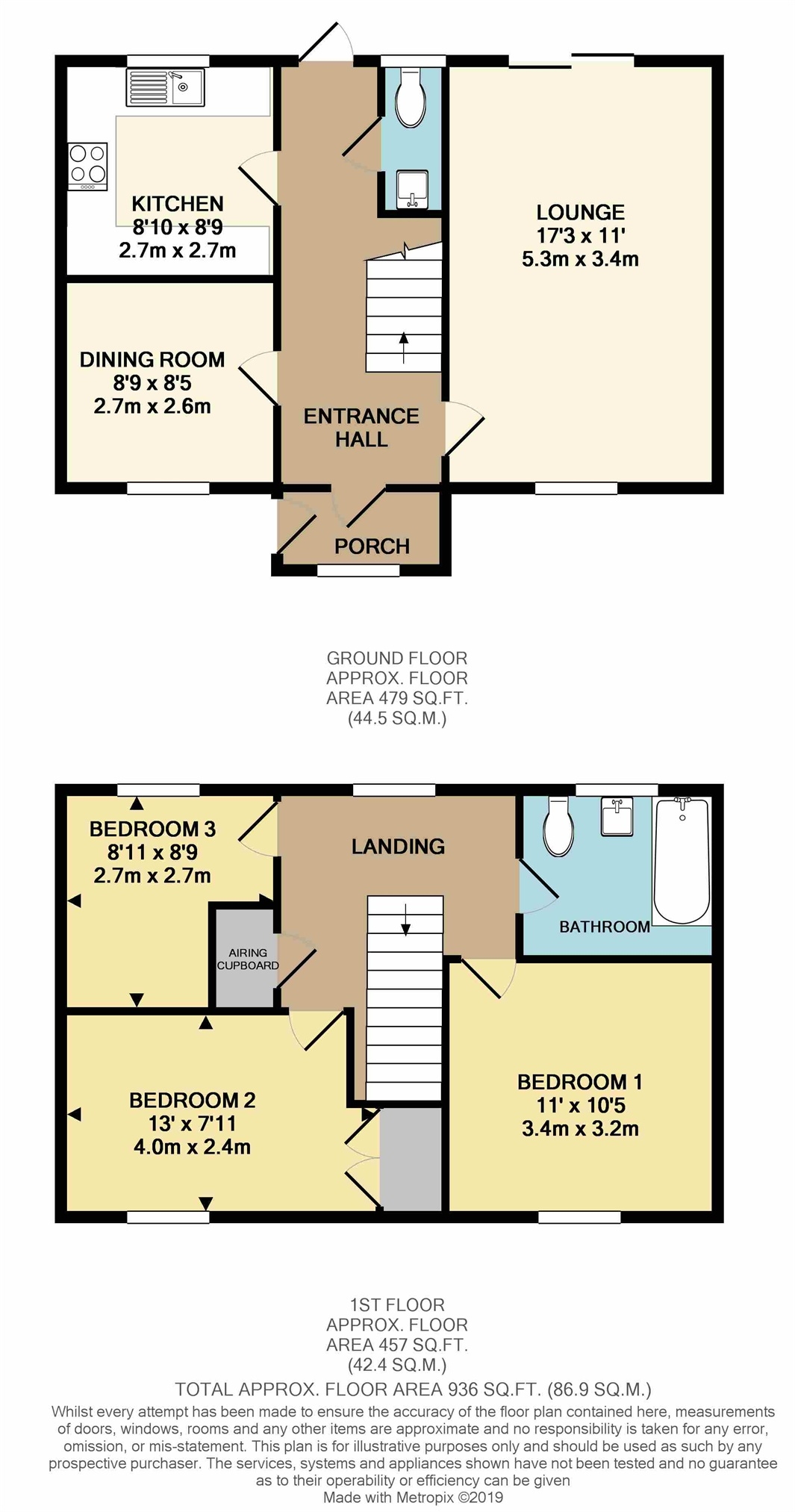3 Bedrooms Semi-detached house for sale in Gentian Court, Colchester, Essex CO4 | £ 279,000
Overview
| Price: | £ 279,000 |
|---|---|
| Contract type: | For Sale |
| Type: | Semi-detached house |
| County: | Essex |
| Town: | Colchester |
| Postcode: | CO4 |
| Address: | Gentian Court, Colchester, Essex CO4 |
| Bathrooms: | 0 |
| Bedrooms: | 3 |
Property Description
Corner plot, rear garden measures 46ft x 34ft approx. Three bedroom semi-detached home, lounge and separate dining room, kitchen, WC and entrance porch, walking distance to colchester station, located in a mews of only seven houses in the popular braiswick area of Colchester.
Main Description
This semi - detached home is in the extremely popular area of Braiswick, 0.9 miles away from Colchester Station. The property sits in a mews of only seven houses and benefits from a corner plot, the rear garden is not over-looked and measures 46ft x 34tft approx. At its maximum points, there is a driveway and a garage. Upstairs is home to a bathroom and three bedrooms, two are double rooms. Downstairs there is two reception rooms and a kitchen, the kitchen looks out onto the private garden, whilst the lounge with a dual aspect measures 17'3 approx. In length and has patio doors leading to the garden. We believe that this house is a real one off due to its position in the mews, corner plot and size of the garden.
Location
The Property is located in a mews of seven properties, Getian Court is off of Fernlea in Braiswick. The property is walking distance to Colchester Golf Club and is nearby to many amenities including supermarkets and retail business parks. The location offers easy access to the A12 and Colchester Main Line Station. The station is approximately 0.9 miles away it offers a direct line to London Liverpool Street.
Ground Floor
Entrance Porch
Entrance door, double glazed window to front and tiled floor.
Entrance Hall
Entrance door, door to rear, laminate flooring and radiator.
WC
Opaque double glazed window to rear, part tiled walls, tiled flooring, toilet and wash hand basin.
Lounge
Double glazed window to front, sliding patio doors to rear, York stone fire place with gas fire inset and two radiators.
Dining Room
Double glazed window to front and radiator.
Kitchen
Double glazed window to rear, work tops with drawers and cupboards beneath, eye level units, stainless steel sink and drainer, oven to remain, space for dishwasher and fridge freezer and wall mounted gas boiler.
First Floor
Landing
Double glazed window to rear, loft access, airing cupboard and radiator.
Bedroom One
Double glazed window to front and radiator.
Bedroom Two
Double glazed window to front, built in wardrobe and radiator.
Bedroom Three
Double glazed window to rear and radiator.
Bathroom
Opaque double glazed window to rear, bath with over-head shower and screen, wash hand basin, toilet, tiled walls and radiator.
Outside
Outside
Outside
Rear Garden
The rear garden is not over-looked, it measures 46ft x 34ft, it is mainly grass with a patio area at the immediate rear of the house, the garden can be accessed from the front and there is a personal door to the garage. The shed will remain.
Driveway
One parking space.
Garage
Up and over door, plumbing for washing machine, power and light.
Property Location
Similar Properties
Semi-detached house For Sale Colchester Semi-detached house For Sale CO4 Colchester new homes for sale CO4 new homes for sale Flats for sale Colchester Flats To Rent Colchester Flats for sale CO4 Flats to Rent CO4 Colchester estate agents CO4 estate agents



.png)











