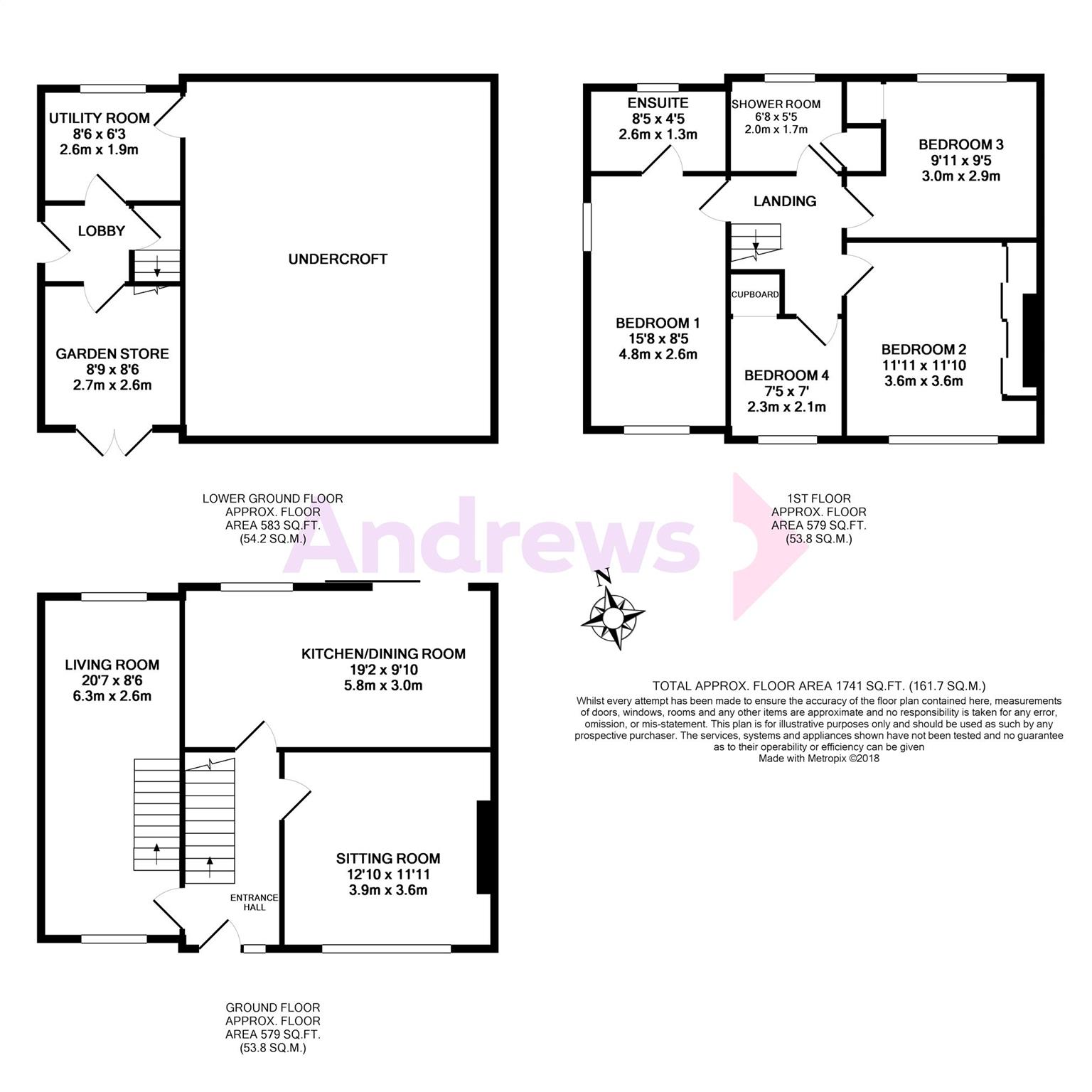4 Bedrooms Semi-detached house for sale in Georgian View, Bath, Somerset BA2 | £ 440,000
Overview
| Price: | £ 440,000 |
|---|---|
| Contract type: | For Sale |
| Type: | Semi-detached house |
| County: | Bath & N E Somerset |
| Town: | Bath |
| Postcode: | BA2 |
| Address: | Georgian View, Bath, Somerset BA2 |
| Bathrooms: | 2 |
| Bedrooms: | 4 |
Property Description
Set back from the road and deceptively large, this extended semi-detached house sits on one of the larger plots on the road.
A three storey side extension has added a further reception room, master bedroom with en-suite and utility along with bike store/workshop. To the front of the property, there is driveway parking for several cars. The ground floor has a sitting room to the front, whilst to the rear the dining room and kitchen have been knocked together to create a lovely family room. The additional reception room in the extension has stairs accessing the lower ground floor and is currently used as a second sitting room, but could be used as a further bedroom or home office.
The first floor offers three double bedrooms, the master with an en-suite shower room, a single bedroom and the family bathroom. The lower ground floor has a central lobby with door to the garden, the utility room with access to the enormous under croft, and the bike/garden store or workshop. The garden wraps around the side of the house, and has been beautifully landscaped, with two separate patio areas, lawn, decking and borders.
Entrance Hall
Double glazed window to front. Staircase with cupboard under. Radiator. Wood floor.
Sitting Room (3.91m x 3.63m)
Double glazed window to front. Coved ceiling. Wood floor. Fireplace with fitted gas fire.
Living Room (6.27m x 2.59m)
Double glazed windows to front and rear. Two radiators. Recessed spotlights.
Kitchen/Dining Room (5.84m x 3.00m)
Double glazed window to rear. Part tiling to walls. Single drainer one and a half bowl inset sink unit with cupboard under. Range of wall and base units. Laminate worktops. Plumbed for washing machine. Integrated dishwasher. Inset gas hob. Cooker hood. Fitted electric double oven. Cooker point. Gas point. Gas boiler. Double glazed patio door to garden.
Landing
Loft access.
Bedroom One (4.78m x 2.59m)
Double glazed windows to front and side. Radiator. Television point.
En-Suite Shower Room (2.57m x 1.35m)
Obscure double glazed window to rear. Shower cubicle. Hand basin. Low level W.C. Fully tiled walls. Tiled floor. Heated towel rail. Extractor fan.
Bedroom Two (3.63m x 3.61m)
Double glazed window to front. Radiator. Laminate floor. Range of fitted wardrobes.
Bedroom Three (3.02m x 2.87m)
Double glazed window to rear. Radiator. Built-in cupboard. Laminate floor.
Bedroom Four (2.26m x 2.13m)
Double glazed window to front. Radiator. Laminate floor. Overstairs cupboard.
Shower Room (2.03m x 1.65m)
Obscure double glazed window to rear. Shower cubicle. Hand basin. Low level W.C. Fully tiled walls. Heated towel rail. Extractor fan. Tiled floor.
Lobby
Door to garden.
Utility Room (2.59m x 1.91m)
Obscure double glazed window to rear. Plumbed for washing machine. Laminate worktop. Access to undercroft.
Garden Store/Bike Room (2.67m x 2.59m max)
Fitted shelving. Double doors to driveway.
Garden
Fences to sides and rear. Lawn. Two patios. Flower beds and borders. Shrubs. Gated side access. Tap. Exterior light. External power point. Shed with power. Water feature.
Parking
Off-street parking for several cars.
Property Location
Similar Properties
Semi-detached house For Sale Bath Semi-detached house For Sale BA2 Bath new homes for sale BA2 new homes for sale Flats for sale Bath Flats To Rent Bath Flats for sale BA2 Flats to Rent BA2 Bath estate agents BA2 estate agents



.png)











