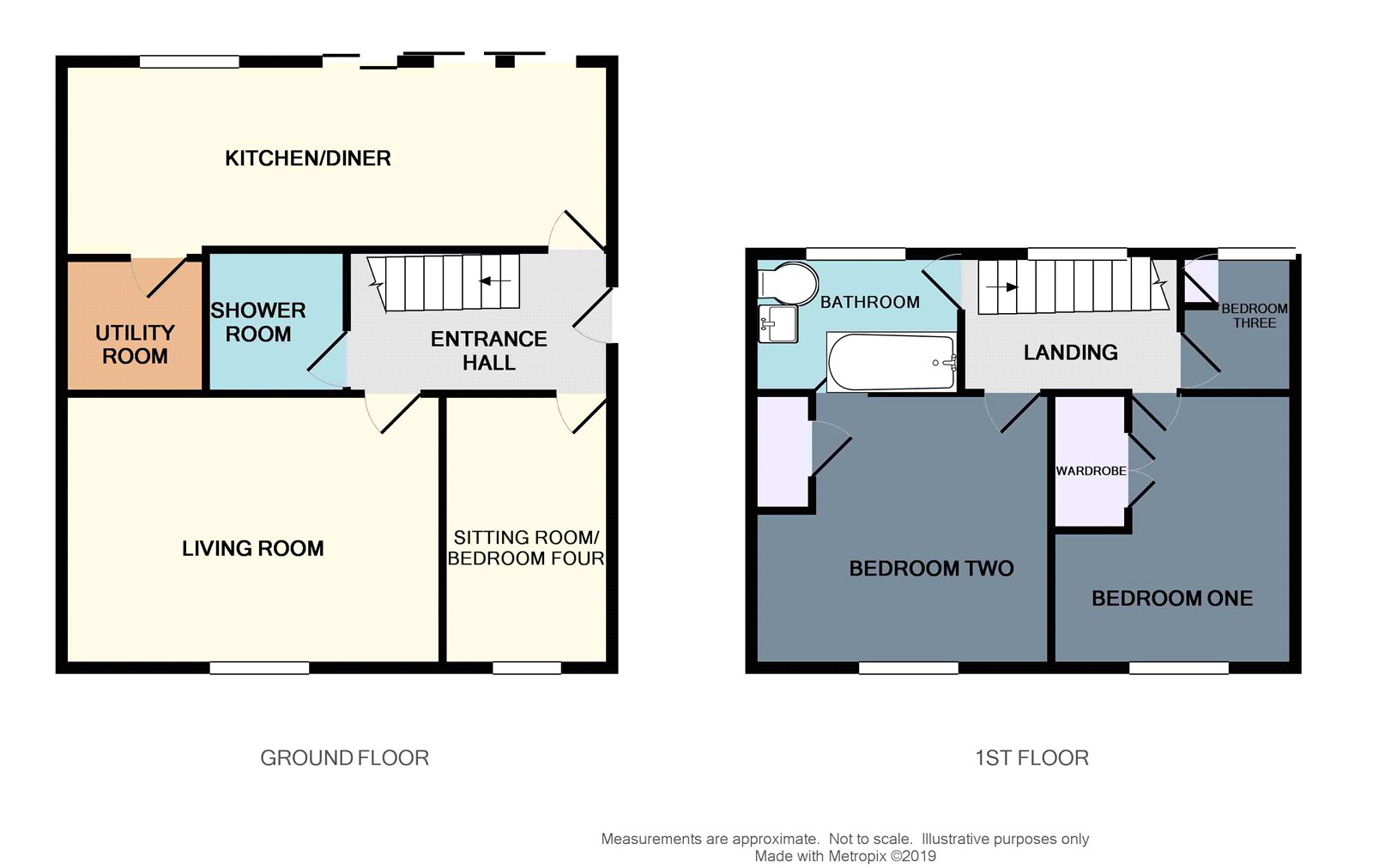3 Bedrooms Semi-detached house for sale in Gernon Road, Ardleigh, Colchester, Essex CO7 | £ 285,000
Overview
| Price: | £ 285,000 |
|---|---|
| Contract type: | For Sale |
| Type: | Semi-detached house |
| County: | Essex |
| Town: | Colchester |
| Postcode: | CO7 |
| Address: | Gernon Road, Ardleigh, Colchester, Essex CO7 |
| Bathrooms: | 2 |
| Bedrooms: | 3 |
Property Description
Immaculately presented three / four bedroom, semi-detached property in the popular village of Ardleigh, within walking distance of the local primary school.
Located in Gernon Road, a short distance from the local primary school, this beautifully presented semi-detached property offers a stunning kitchen / diner across the rear of the property with bi-folding doors opening into the garden.
To the front of the property, double gates open onto a large shingle driveway, bordered by mature plants and shrubs, providing ample off-road parking and access to the detached garage.
Inside, the entrance hall is bright and welcoming and is fitted with solid oak flooring - which continues through to the kitchen / diner.
The property offers two reception rooms to the front of the property - the living room benefitting from a wood burner, perfect for cooler evenings, and the sitting room could easily be used as a fourth bedroom if required.
The kitchen is finished with shaker style units, complemented by granite worktops and benefits from underfloor heating. There is plenty of space for appliances, both in the kitchen and in the adjacent utility room. Bi-folding doors lead from the dining area onto the patio - with the doors open in the warmer months, this create a great indoor / outdoor entertaining space.
A modern shower room completes the ground floor accommodation.
Upstairs, the property offers three bedrooms and a stylish family bathroom.
Outside, the garden is separated into two distinct areas, with a picket fence dividing the patio (and pond) from the lawn.
Entrance Hall 13'6" x 7' (4.11m x 2.13m). Front door (uPVC) into Entrance Hall. Solid oak flooring. Radiator. Stairs to first floor. Cupboard under stairs.
Sitting Room / Bedroom 4 11'1" x 10'3" (3.38m x 3.12m). Double-glazed uPVC window to front aspect, radiator under.
Living Room 15'3" x 11' (4.65m x 3.35m). Double-glazed uPVC window to front aspect, radiator under. Wood burner.
Kitchen / Dining Room 21'6" x 10'7" (6.55m x 3.23m). Four bi-folding doors and double-glazed uPVC window to rear aspect. Range of eye-level and base units with granite worktop over and Butler sink. Integrated dishwasher. Space for tower fridge / freezer and electric oven with extractor over. Solid oak flooring with underfloor heating (wet system).
Utility Room 6'9" x 5'9" (2.06m x 1.75m). Range of matching eye-level and base units with worktop over. Space for washing machine and tumble dryer.
Shower Room 6'9" x 5'7" (2.06m x 1.7m). Walk-in shower with mains rain shower over, wash-hand basin set into vanity unit and wall-hung WC with concealed cistern. Upright towel radiator. Shaving point. Tiled flooring.
Landing 8'5" x 6'9" (2.57m x 2.06m). Double-glazed uPVC window to rear aspect. Loft access.
Bedroom 1 13'8" x 11' (4.17m x 3.35m). Double-glazed uPVC window to front aspect, radiator under. Built-in wardrobes.
Bedroom 2 11'8" (3.56m) (narrowing to 10'2" (3.1m)) x 11' (3.35m). Double-glazed uPVC window to front aspect, radiator under. Built-in cupboard housing hot water cylinder.
Bedroom 3 10'6" x 7' (3.2m x 2.13m). Double-glazed uPVC window to rear aspect, radiator under. Built-in cupboard over stairs.
Bathroom 7' x 6'1" (2.13m x 1.85m). Obscure double-glazed window to rear aspect. Panelled bath with shower screen and mains shower over, pedestal wash-hand basin and low-level WC. Radiator. Extractor fan.
Outside Rear garden commences with hardstanding patio area with ornamental pond. Picket fencing separating patio and lawn. Enclosed by panel fencing. Lawn interspersed with trees and bordered by beds of mature shrubs. Path to shed (to remain).
To the front: Double gates opening onto shingle driveway (providing off-road parking for several cars) leading to garage.
Garage Double doors.
Property Location
Similar Properties
Semi-detached house For Sale Colchester Semi-detached house For Sale CO7 Colchester new homes for sale CO7 new homes for sale Flats for sale Colchester Flats To Rent Colchester Flats for sale CO7 Flats to Rent CO7 Colchester estate agents CO7 estate agents



.png)










