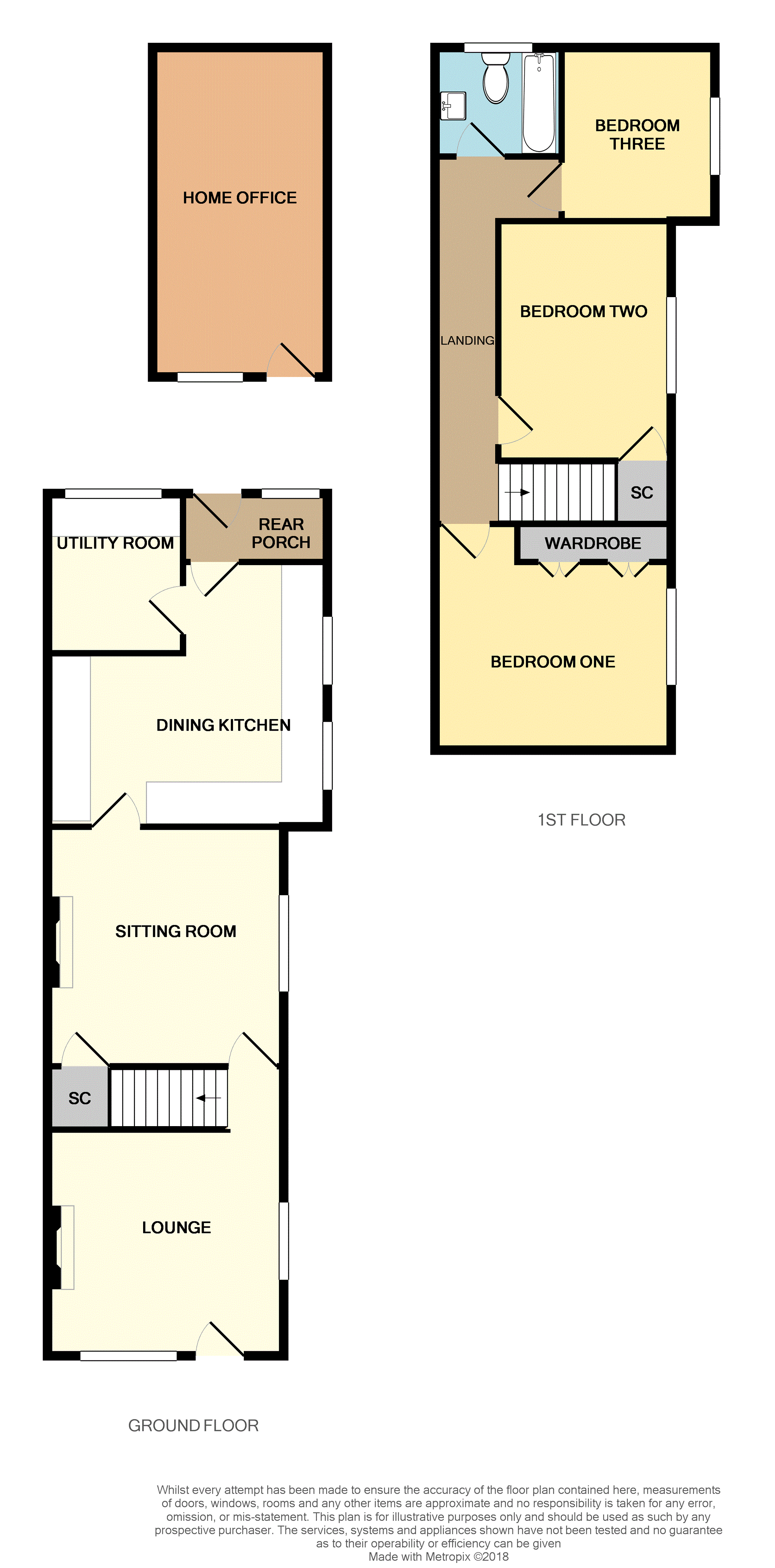3 Bedrooms Semi-detached house for sale in Gibb Hill, Antrobus CW9 | £ 335,000
Overview
| Price: | £ 335,000 |
|---|---|
| Contract type: | For Sale |
| Type: | Semi-detached house |
| County: | Cheshire |
| Town: | Northwich |
| Postcode: | CW9 |
| Address: | Gibb Hill, Antrobus CW9 |
| Bathrooms: | 1 |
| Bedrooms: | 3 |
Property Description
Purplebricks are delighted to bring to market this stunning three bedroom cottage set in the popular village of Antrobus on the outskirts of Northwich. The property sits on a substantial plot with an enclosed garden to the side and additional land to the rear with detached home office with power and lighting. The property offers potential buyers the opportunity to extend subject to obtaining any further planning consents. Internally the beautiful accommodation comprises of lounge, Sitting room with Inglenook fireplace with log burning stove, dining kitchen, utility room and rear hallway. To the first floor there are three good size bedrooms, master with fitted wardrobes and three-piece family bathroom.
Lounge
11'8 x 12'2
Entrance doorway to front. UPVC double glazed windows to front and side. Radiator. Feature cast iron fireplace with tiled hearth, decorative surround and timber mantle. Storage cupboards.
Sitting Room
12'5 x 12' 3
UPVC double glazed window to side. Under stairs storage cupboard. Feature inglenook style fireplace with log burner. Doors to inner hallway and kitchen.
Kitchen/Dining Room
13'8 max x 14'6 max
A comprehensive range of base, wall and drawer units with timber worktops over incorporating a Belfast sink with drainer and mixer tap. Space for range style oven. Breakfast bar. UPVC double glazed windows to side. Marley tiled flooring. Radiator. Glazed doors to sitting room, utility room and rear hallway.
Utility Room
8'2 x 6'2
Timber worktop with under-counter space for dryer, separate washing machine and dishwasher. Marley tiled flooring. UPVC double glazed window to rear. Radiator.
Rear Porch
Double glazed entrance door to rear. UPVC double glazed window to rear. Marley tiled flooring. Door to kitchen.
Landing
Access to all first floor rooms.Airing cupboard with overhead storage. Loft access. Radiator.
Master Bedroom
11'9 x 12'3
UPVC double glazed window to side. Built-in four door wardrobe with overhead storage. Radiator. Original ornate fireplace
Bedroom Two
12'4 x 8' 5
UPVC double glazed window to rear. Radiator. Over stairs storage cupboard.
Bedroom Three
8'10 x 7'11
UPVC double glazed window to side. Radiator. Into eaves storage cupboard.
Bathroom
Low-level WC. Pedestal wash hand basin. Paneled bath with shower over and rain affect shower head with glass shower screen. Partially tiled walls. UPVC double glazed window to rear. Tiled flooring. Radiator.
Home Office
17'2 x 9' 5
Detached home office. UPVC double glazed window to front. Recess spotlights. Wall mounted electric heater. Internet Access
Outside
Set on a substantial plot with large enclosed garden to the side with gravel driveway accessed via a five bar timber gate to the rear. Large lawn area with brick built raised borders filled with mature planting and shrubbery. Raised decking area with timber pergola. Gated access to front and rear which leads to additional garden area, pizza oven and bbq area, vegetable patch and detached home office.
Property Location
Similar Properties
Semi-detached house For Sale Northwich Semi-detached house For Sale CW9 Northwich new homes for sale CW9 new homes for sale Flats for sale Northwich Flats To Rent Northwich Flats for sale CW9 Flats to Rent CW9 Northwich estate agents CW9 estate agents



.png)











