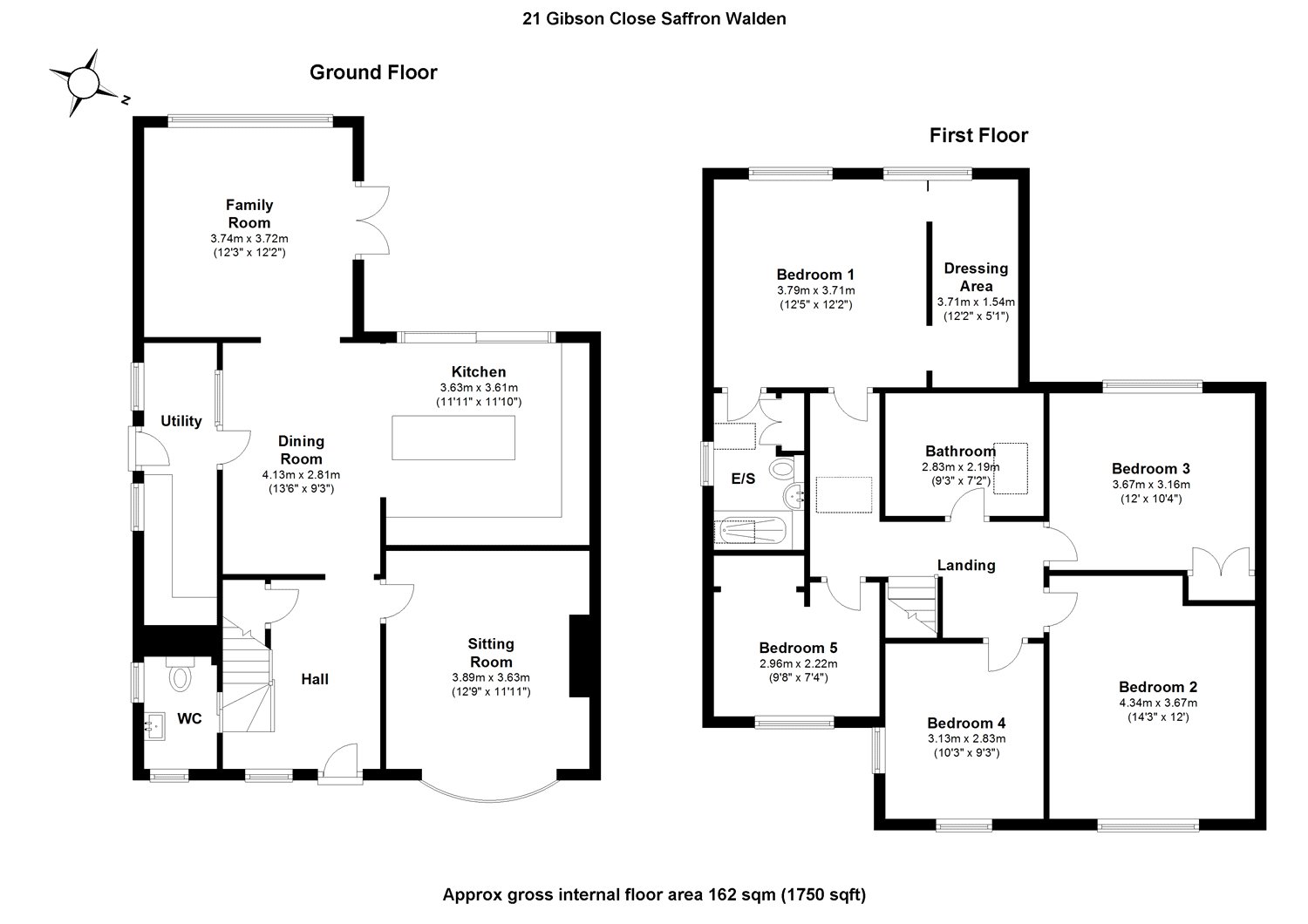5 Bedrooms Semi-detached house for sale in Gibson Close, Saffron Walden, Essex CB10 | £ 775,000
Overview
| Price: | £ 775,000 |
|---|---|
| Contract type: | For Sale |
| Type: | Semi-detached house |
| County: | Essex |
| Town: | Saffron Walden |
| Postcode: | CB10 |
| Address: | Gibson Close, Saffron Walden, Essex CB10 |
| Bathrooms: | 0 |
| Bedrooms: | 5 |
Property Description
A golden opportunity - don't miss it! A sizeable, 1930's built, semi-detached home of character, situated in a town centre location, quietly tucked-away in a highly sought-after location.
The property has been the vendors' home for 17 years, who have created a wonderful home by extension and refurbishment. The situation speaks for itself in one of the most sought-after areas of the town, with the property itself offering something for a growing family, downsizers and professionals alike. The property enjoys a beautiful garden with adequate off-street parking to the front. The house itself boasts five bedrooms - the master bedroom suite having an en-suite shower room and dressing room - together with a further bathroom, which is currently being refurbished. There is underfloor heating in the superb kitchen / dining room and there are two further reception rooms, with the addition of a cloakroom and utility room. It really has got everything you could possibly want!
The property is just a very short walk from the high street and all that the town centre has to offer. Saffron Walden is a fine old market town with a good range of shopping, schooling and recreational facilities, including the renowned Saffron Hall for its musical events, which is situated at the County High School. Audley End mainline station (with fast trains to Liverpool Street and Cambridge) is just two miles distance and the M11 access point at Stump Cross 4 miles.
Entrance door To:
Entrance hall: Spacious entrance hall with stairs to first floor and storage cupboard under. Radiator.
Cloakroom: Tiled floor with underfloor heating, low-level WC in fitted furniture with storage cupboards etc. And wash basin in vanity unit.
Living room: 15'10" x 11'11" (4.83m x 3.63m). A fabulous room with bow window, open fireplace and radiator.
Kitchen / dining room: 21'4" x 11'7" overall (6.5m x 3.53m overall).
Kitchen: 12'4" x 11'7" (3.76m x 3.53m). Fitted with a fantastic range of base and eye-level units with a peninsular breakfast bar with composite worktop, range cooker with extractor hood over, fridge freezer, pull-out larder cupboard, dishwasher, twin bowl sink and underfloor heating.
Dining area: 13'6" x 9' (4.11m x 2.74m). Vertical radiator and underfloor heating.
Sitting room: 12'9" x 12'2" (3.89m x 3.7m). Vertical radiator, double-glazed French doors to garden.
Utility room: 15'4" x 4'4" (4.67m x 1.32m). Space for fridge and freezer, tiled floor with underfloor heating, gas-fired boiler providing hot water for central heating and domestic usage, single drainer ceramic sink, base and eye-level units and plumbing for automatic washing machine. Door to side passageway.
On the first floor:
Landing: Access to boarded loft with retractable ladder. Velux window.
Bedroom 1: 12'3" x 11'8" (3.73m x 3.56m). Vertical radiator.
Dressing room: 12'4" x 4'8" (3.76m x 1.42m). With a range of fitted wardrobes to one wall.
En-suite shower room: Comprising low-level WC and wash basin in fitted furniture with storage cupboards, built-in airing cupboard with radiator, radiator / towel rail, large shower cubicle, extractor fan and tiled floor with underfloor heating.
Bedroom 2: 13'7" x 11'10" (4.14m x 3.6m). Window to front aspect. Picture rail.
Bedroom 3: 11'11" x 11'2" (3.63m x 3.4m). Vertical radiator, window to rear aspect and picture rail.
Bedroom 4: 10'1" x 9'3" (3.07m x 2.82m). Radiator. Window to front aspect and picture rail.
Bedroom 5: 8'1" x 7'2" (2.46m x 2.18m). Radiator. Shelved recess / wardrobe.
Family bathroom: 9'3" x 7'7" (2.82m x 2.31m). In the process of being refitted and refurbished.
Outside: There is parking for 2-3 cars to the front and there is a gated, covered passageway to the rear garden, which is a real feature of the property, with a large decked area and retractable sun awning. The garden is of a very generous size, west facing, laid mainly to lawn with shrubs etc., and a large timber famed shed split into two.
Services: All mains services are connected.
Local authority: For further information on the local area and services, log onto
council tax: Band D.
Property Location
Similar Properties
Semi-detached house For Sale Saffron Walden Semi-detached house For Sale CB10 Saffron Walden new homes for sale CB10 new homes for sale Flats for sale Saffron Walden Flats To Rent Saffron Walden Flats for sale CB10 Flats to Rent CB10 Saffron Walden estate agents CB10 estate agents



.png)











