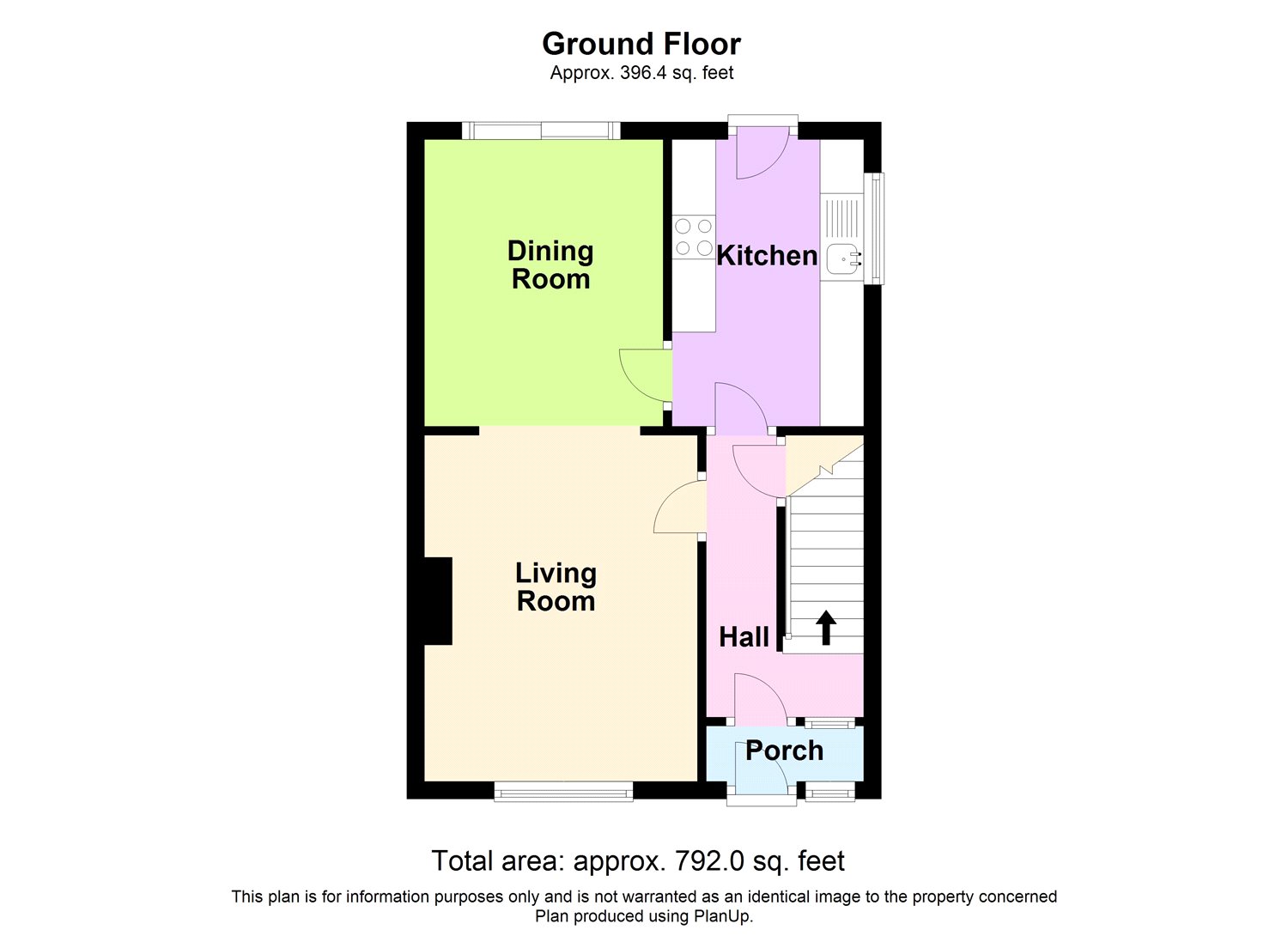3 Bedrooms Semi-detached house for sale in Gilbert Close, Spondon, Derby DE21 | £ 130,000
Overview
| Price: | £ 130,000 |
|---|---|
| Contract type: | For Sale |
| Type: | Semi-detached house |
| County: | Derbyshire |
| Town: | Derby |
| Postcode: | DE21 |
| Address: | Gilbert Close, Spondon, Derby DE21 |
| Bathrooms: | 0 |
| Bedrooms: | 3 |
Property Description
• Semi detached house
• Three bedrooms
• Living room and dining room
• White bathroom suite
• Kitchen with oven and hob
• Front and rear gardens
• Aluminium double glazing
• Gas central heating
• Garage
• For sale with no upward chain
This three bedroom semi offers scope for improvement as required but does have gas central heating together with aluminium double glazing. The property is for sale with no upward chain and is priced to sell. There are two reception rooms and a kitchen with oven and hob, a white bathroom suite, gardens to front and rear and a garage. Cul de sac position, backing onto the A52, in a popular location.
Entrance Porch Aluminium double glazed entrance door, glazed door leading to:
Entrance Hall Radiator, stairs to the first floor, understairs cupboard.
Living Room 13' x 10'3" (3.96m x 3.12m). 10'3" dimension is taken into the recess. Aluminium double glazed window to the front, radiator, opening leading to:
Dining Room 10'9" x 8'11" (3.28m x 2.72m). Aluminium double glazed patio door to the rear, radiator.
Kitchen 9'11" x 7'2" (3.02m x 2.18m). Base units and wall cupboards, worktops, inset stainless steel sink, splashback tiling, built-in oven with electric hob and cooker hood, space and plumbing for washing machine, fridge space, wall mounted gas central heating boiler, Aluminium double glazed window to the side, PVCu double glazed door to the rear.
On the First Floor
Landing Aluminium double glazed window to the side, trap to the roof space.
Bedroom 1 13' x 9'11" (3.96m x 3.02m). 9'11" dimension is taken into the recess. Aluminium double glazed window to the rear, radiator.
Bedroom 2 10'9" x 9'9" (3.28m x 2.97m). Aluminium double glazed window to the rear, radiator, storage cupboard.
Bedroom 3 9'11" x 6'5" (3.02m x 1.96m). Dimensions include the bulkhead. Aluminium double glazed window to the rear, radiator.
Bathroom White suite comprising panelled bath with electric shower over, pedestal washbasin and close coupled WC. Splashback tiling, radiator, aluminium double glazed window to the rear.
Outside To the front of the house is a gravelled garden with a personnel gate entrance and there is access along the side of the house to the rear garden with patio, lawn and garage. There is a rear personnel gate leading onto Gilbert Close.
Property Location
Similar Properties
Semi-detached house For Sale Derby Semi-detached house For Sale DE21 Derby new homes for sale DE21 new homes for sale Flats for sale Derby Flats To Rent Derby Flats for sale DE21 Flats to Rent DE21 Derby estate agents DE21 estate agents



.png)











