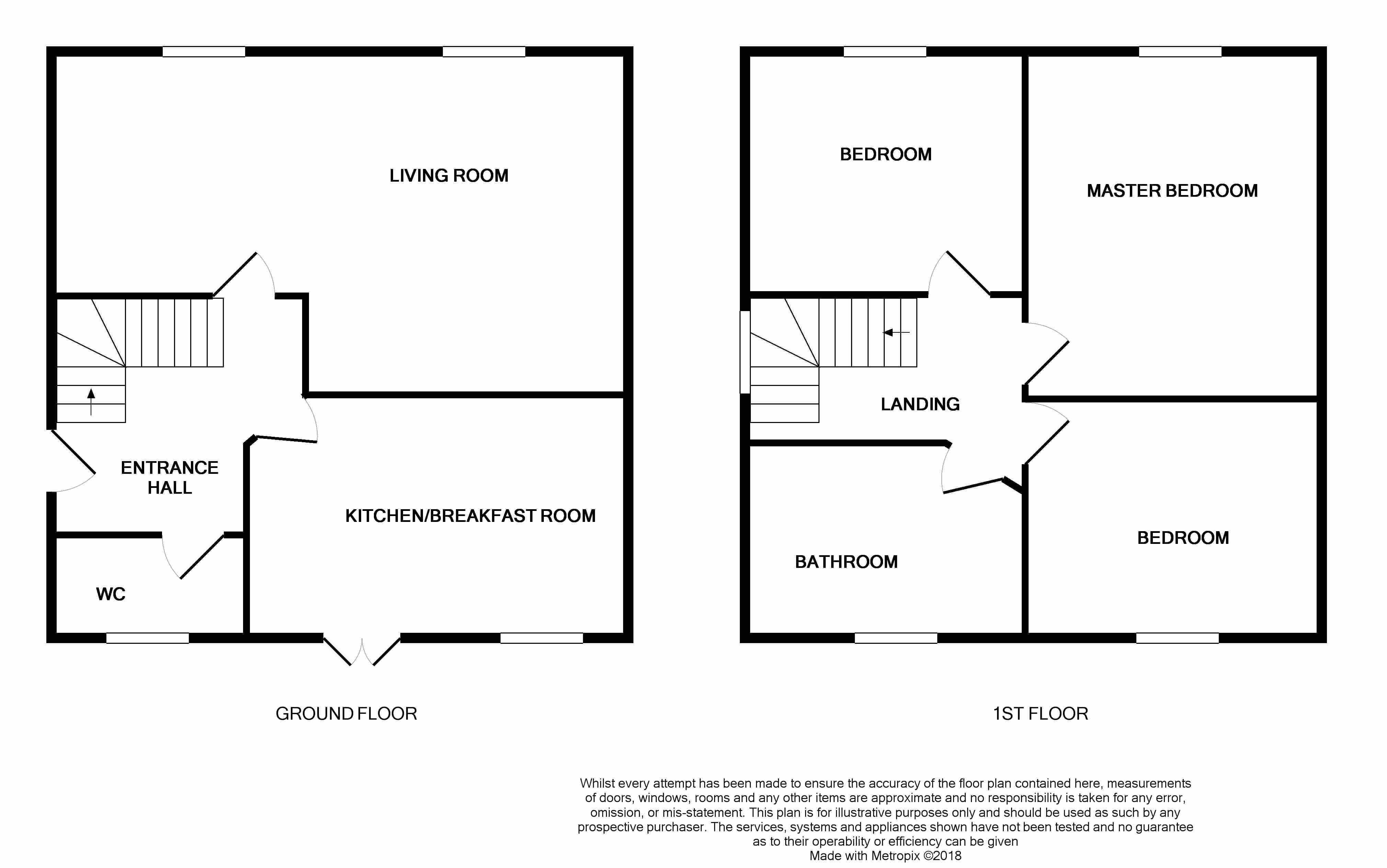3 Bedrooms Semi-detached house for sale in Gilbert Road, Bircotes, Doncaster DN11 | £ 120,000
Overview
| Price: | £ 120,000 |
|---|---|
| Contract type: | For Sale |
| Type: | Semi-detached house |
| County: | South Yorkshire |
| Town: | Doncaster |
| Postcode: | DN11 |
| Address: | Gilbert Road, Bircotes, Doncaster DN11 |
| Bathrooms: | 1 |
| Bedrooms: | 3 |
Property Description
Attention First Time Buyers! This beautifully presented three bedroom semi detached home has everything you need for your first purchase. Having recently undergone redecoration and refurbishment throughout there is not a single part of this stunning home that has not been cared for. The property briefly comprises of, Entrance Hallway, Downstairs WC, Open Living/Dining Space and Breakfast Kitchen with patio doors into the rear garden. To the first floor there is a Landing Space, Master Bedroom with fitted wardrobes and Two Further Double Bedrooms, There is also the feature Family Bathroom with Four Piece Bathroom Suite. Externally the property has ample off street parking to the front with a large lawned area which could easily be transformed into additional parking space, To the rear of the property is a lawned and patio area with gated and fenced boundaries ideal for pets and children.
Call yopa to book your viewing 24/7.
Entrance Hallway - Giving access to all rooms on the ground floor with stairs leading up to the first floor landing. Tiled flooring and neutrally decorated throughout with carpeted stairs.
Living Room/Dining Room (6.94m x 4.13m maximum) - This fantastic sized L shaped living space has the potential to split into two areas with a dining and living space. With ample room for furniture and being decorated neutrally throughout with carpeted flooring leading onto laminate flooring. There are two double glazed windows to the front aspect allowing light to flood into the living space.
Kitchen/Breakfast Room (4.54m x 2.77m) - A generous sized kitchen area with double patio doors leading into the rear garden and double glazed window to the rear aspect. Featuring a range of wall, base and drawer units in high gloss effect with complimentary granite work surfaces over. Integrated appliances include fan assisted oven with induction hob over and chimney style extractor hood. There is room for free standing fridge freezer and under counter plumbing for a washing machine. The kitchen has been upgraded to a high standard to include black splash back tiling, ceiling spotlights and matching granite flooring throughout.
Downstairs WC (2.25m x 0.98m) - Two piece white bathroom suite including low level flush WC and wash hand basin, wall mounted combi boiler and obscured double glazed window to the rear aspect.
First Floor Landing - Giving access to all rooms on the first floor, carpeted flooring and decorated throughout.
Master Bedroom (4.12m x 2.90m) - A large and spacious master bedroom with double glazed window to the front aspect. Benefitting from good quality fitted wardrobes with cream gloss and mirrored sliding doors. The bedroom has been neutrally decorated throughout with feature wall and carpeted flooring.
Second Bedroom (3.32m x 3.01m) - A second large double bedroom with double glazed window to the front aspect. Having been decorated throughout with feature wall and carpeted flooring.
Third Bedroom (3.53m x 2.83m) - A third double bedroom with double glazed window to the rear aspect. Decorated throughout with carpeted flooring.
Family Bathroom (3.24m x 2.46m) - This beautiful family bathroom has a four piece bathroom suite including bath with tiled panelling and chrome taps, separate large corner shower cubicle with electric shower, low level flush WC and pedestal wash hand basin. The bathroom further benefits from ceiling spotlights, chrome full height heated towel rail and fully tiled walls and flooring in neutral sand stone effect. Obscured double glazed window to the rear aspect.
Outside - The property is situated on a fantastic corner plot with ample off street parking to the front, there is a large lawned area to the front and side of the property which could easily be transformed into additional parking if required. There is a fenced and gated boundary giving access into the rear garden which is ideal for pets or small children meaning the rear garden area is private and enclosed. With lawned area and separate patio and slate landscaped borders.
Property Location
Similar Properties
Semi-detached house For Sale Doncaster Semi-detached house For Sale DN11 Doncaster new homes for sale DN11 new homes for sale Flats for sale Doncaster Flats To Rent Doncaster Flats for sale DN11 Flats to Rent DN11 Doncaster estate agents DN11 estate agents



.png)











