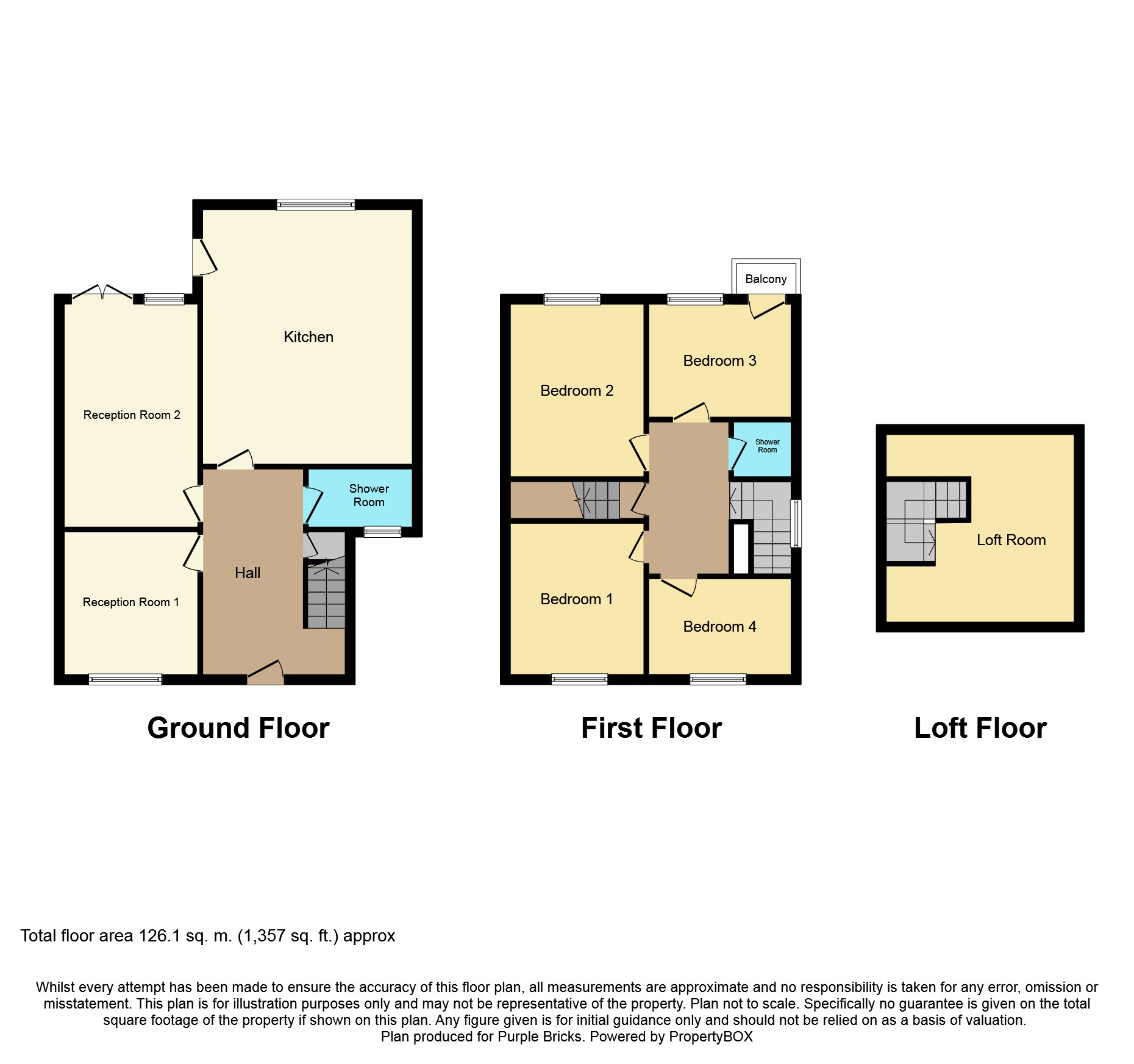4 Bedrooms Semi-detached house for sale in Gilbertstone Avenue, Birmingham B26 | £ 250,000
Overview
| Price: | £ 250,000 |
|---|---|
| Contract type: | For Sale |
| Type: | Semi-detached house |
| County: | West Midlands |
| Town: | Birmingham |
| Postcode: | B26 |
| Address: | Gilbertstone Avenue, Birmingham B26 |
| Bathrooms: | 1 |
| Bedrooms: | 4 |
Property Description
Fantastically extended home creating that additional space that you and your family are looking for. Great location for network links and transportation inclding easy access to local shops, facilities adnd amenities.
This four bedroom plus loft room, semi detached family home comprises; entrance hallway, two reception rooms, extended kitchen and bathroom. Four bedrooms and shower room plus loft room with velux window. Off road parking to fore and garden to rear. Double glazed and central heated.
Approach
Off road parking for multiple cars with porch entrance and door leading into property.
Hall
23’2” x 5’1” max
Stairs to first floor, storage cupboard and central heated radiator.
Reception Room One
12’9” x 9’6”
Central heated radiator and double glazed bay window to front elevation.
Reception Room Two
21’6” x 9’5”
Double glazed patio doors to rear elevation, double glazed windows to rear elevation. Central heated radiator.
Kitchen
15’4” x 7’1”
Matching range of wall floor and drawer units with complimentary work surfaces incorporating stainless steel sink and drainer with mixer tap over. Space for white goods, central heated radiator and double glazed window to rear elevation door to garden.
Bathroom
7’7” x 3’9”
Three piece suite comprising; bath, pedestal wash hand basin and low level W/C. Obscured double glazed window to front elevation.
Landing
Obscured double glazed window to side elevation and stairs leading to loft room. Doors to;
Bedroom One
13’ x 9’7”
Central heated radiator and double glazed bay window to front elevation.
Bedroom Two
11’6” x 6’9”
Double glazed window to rear elevation central heated radiator and door leading to balcony.
Bedroom Three
9’6” x 9’1”
Built in storage, central heated radiator and double glazed window to front elevation.
Bedroom Four
7’4” x 5’1
Double glazed window to front elevation and central heated radiator.
Loft Room
15’ x 10’1”
Central heated radiator and Velux window.
Garden
Family sized garden paved with remainder laid to lawn and fence t borders. Rear access.
Property Location
Similar Properties
Semi-detached house For Sale Birmingham Semi-detached house For Sale B26 Birmingham new homes for sale B26 new homes for sale Flats for sale Birmingham Flats To Rent Birmingham Flats for sale B26 Flats to Rent B26 Birmingham estate agents B26 estate agents



.png)











