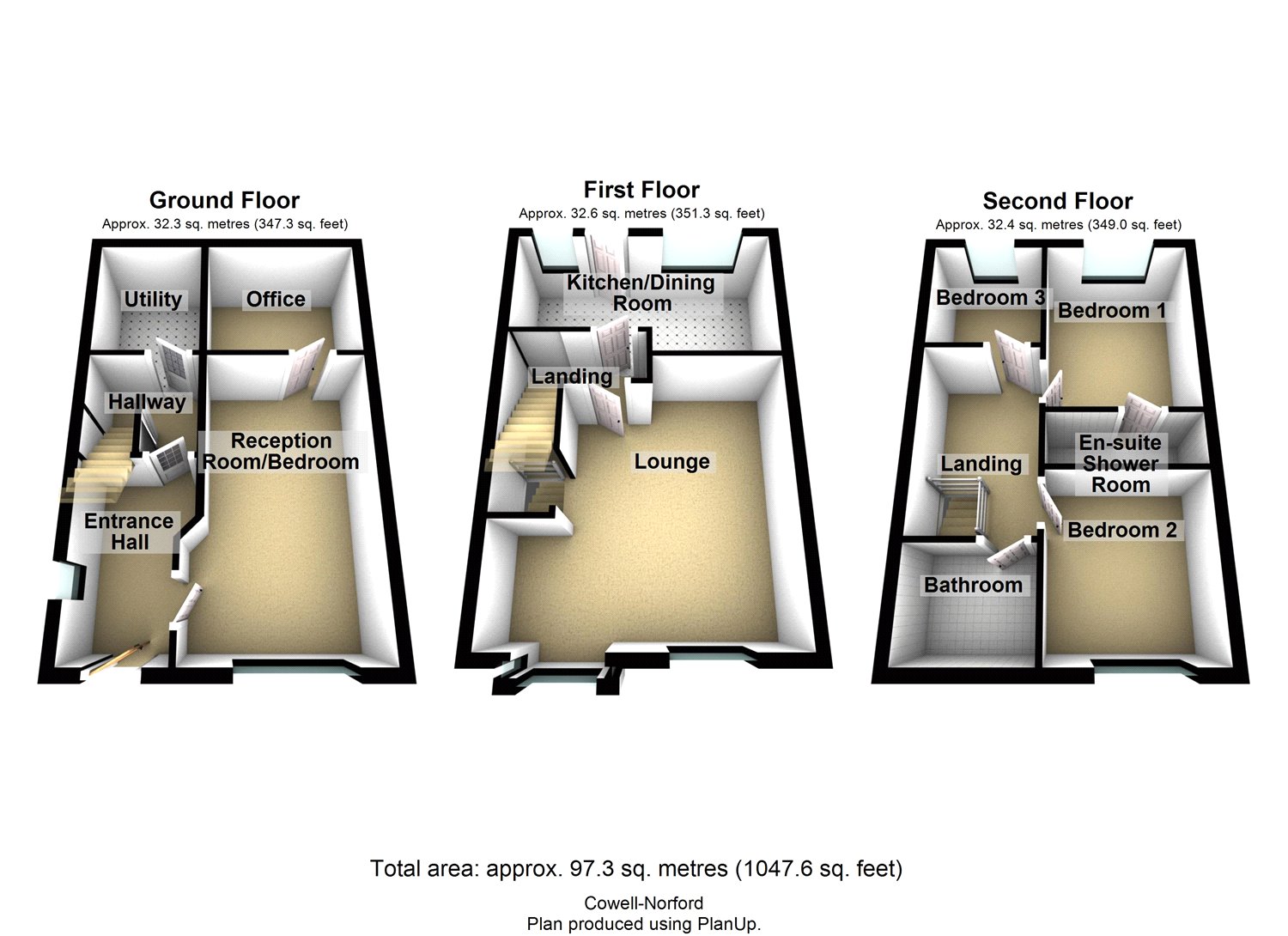4 Bedrooms Semi-detached house for sale in Gilbrook Way, Rochdale, Greater Manchester OL16 | £ 180,000
Overview
| Price: | £ 180,000 |
|---|---|
| Contract type: | For Sale |
| Type: | Semi-detached house |
| County: | Greater Manchester |
| Town: | Rochdale |
| Postcode: | OL16 |
| Address: | Gilbrook Way, Rochdale, Greater Manchester OL16 |
| Bathrooms: | 2 |
| Bedrooms: | 4 |
Property Description
Having been modernised to the highest of standards, this immaculate three storey semi detached provides spacious & versatile accommodation and occupies a sought after cul de sac position with extensive driveway parking to the front and an attractive lawned garden to the rear with 2 patio areas. The property provides up to 4 bedrooms if required and has beautiful kitchen and bathroom fitments. Providing vacant possession on completion, early viewing is essential.
This stunning three story semi detached occupies a fantastic cul de sac position, within a highly convenient residential location, providing ease of access to a range local amenities, schools and having good motorway connections.
Offering vacant possession on completion, the property offers versatility and would suit the growing family or alternatively the professional couple looking for a spacious home in which to entertain.
A particular feature of the property is the ground floor, which has had the benefit of a garage conversion to provide a further reception room or a fourth bedroom. The ground floor also has a useful office room and separate utility and could be self contained of required.
To the second floor can be found a spacious lounge with attractive flooring and two windows, allowing ample natural light. Off the lounge can be found a beautiful modern dining kitchen with matching island unit and door to the rear garden.
To the first floor are three fitted bedrooms, the master with en suite shower room and a family bathroom/WC.
Gas central heating is installed with radiators throughout and the property is also double glazed for added comfort and economy.
Externally the property is set well back from the road with ample driveway parking for several cars. There is access down the side to the rear which will reveal a good sized lawned garden with two patio areas.
Viewing highly recommended.
Ground floor
Entrance Hall
Reception Room/Bedroom 15'8" (4.78m) x 9' (2.74m) maximum.
Office 8' x 7'2" (2.44m x 2.18m).
Inner Hallway
Utility Room 6'4" x 6 (1.93m x 6).
First floor
Lounge 14'11" x 14' (4.55m x 4.27m).
Dining Kitchen 14'7" x 7'11" (4.45m x 2.41m).
Second floor
Landing
Bedroom 1 10'7" x 8'3" (3.23m x 2.51m).
En Suite Shower Room
Bedroom 2 9'1" x 8'4" (2.77m x 2.54m).
Bedroom 3 6'5" x 6'1" (1.96m x 1.85m).
Bathroom/WC
Property Location
Similar Properties
Semi-detached house For Sale Rochdale Semi-detached house For Sale OL16 Rochdale new homes for sale OL16 new homes for sale Flats for sale Rochdale Flats To Rent Rochdale Flats for sale OL16 Flats to Rent OL16 Rochdale estate agents OL16 estate agents



.png)











