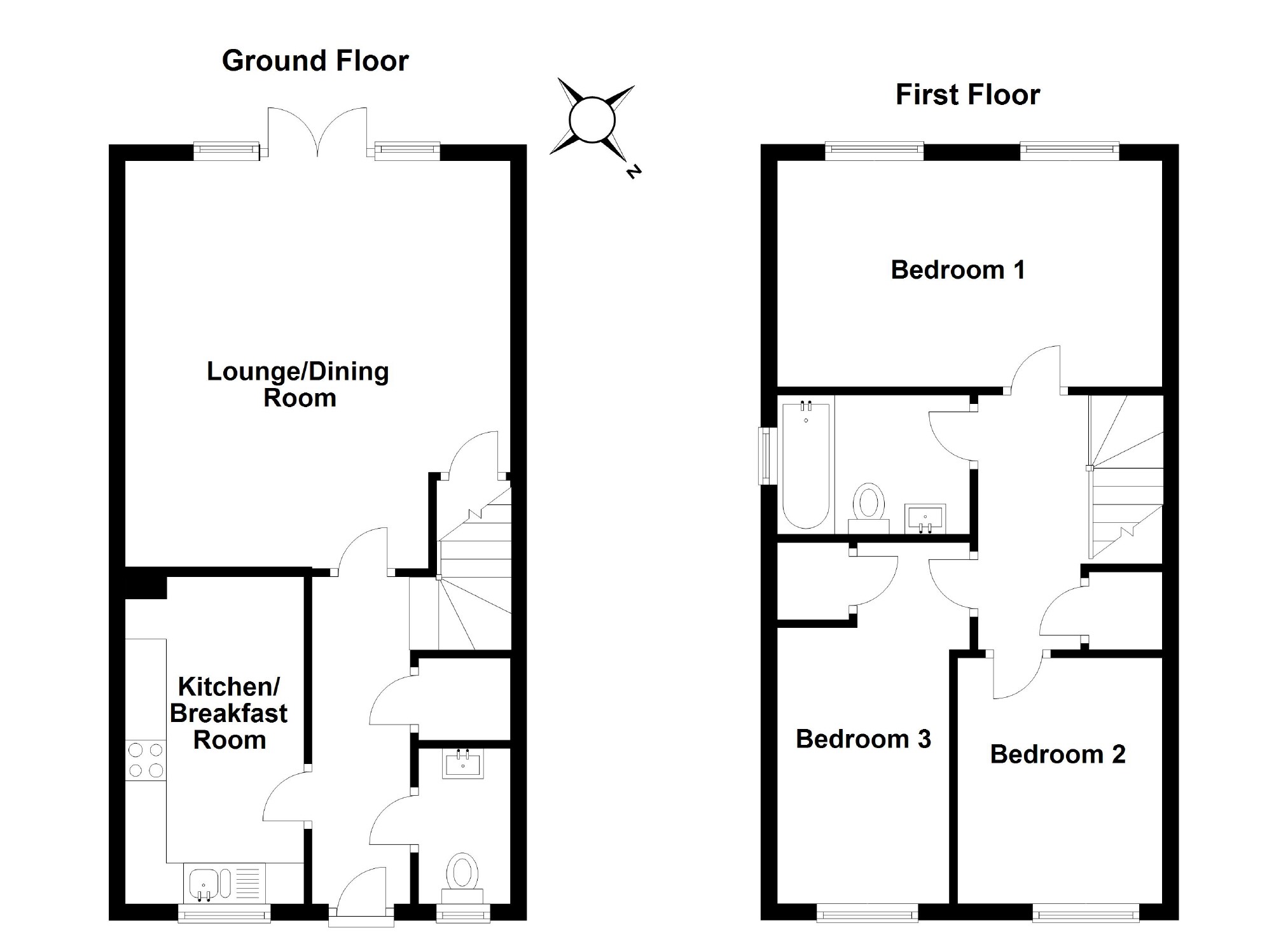3 Bedrooms Semi-detached house for sale in Giles Crescent, Stevenage, Hertfordshire SG1 | £ 380,000
Overview
| Price: | £ 380,000 |
|---|---|
| Contract type: | For Sale |
| Type: | Semi-detached house |
| County: | Hertfordshire |
| Town: | Stevenage |
| Postcode: | SG1 |
| Address: | Giles Crescent, Stevenage, Hertfordshire SG1 |
| Bathrooms: | 1 |
| Bedrooms: | 3 |
Property Description
One of just four 3 bedroom homes, offered for sale at the "Forster Oaks" Development located on the outskirts of Stevenage. Built by Chase Homes with the added security of a 10 year NHBC, these thoughtfully designed homes have been finished to an excellent standard throughout..
No.13 Giles Crescent is a three bedroom semi-detached property with off-road parking for up to three vehicles. The accommodation comprises a reception hallway, downstairs cloakroom/wc, stylish fitted kitchen/breakfast room with integrated Neff appliances, open-plan lounge/dining room, three spacious bedrooms and a family bathroom. Flooring is included throughout.
To the rear is a landscaped garden predominantly laid to lawn with a paved patio area and garden shed whilst enjoying a private aspect backing onto a wooden coppice.
Location:
Stevenage comprises both the New and Old Towns and is close to the A1M. The Historic High Street in the Old Town offers a good selection of shops, a Waitrose and Tesco Express supermarket, cafés/restaurants, public houses, a public library and local Schools. There are more comprehensive shopping facilities in the nearby New Town with Schools, a Leisure Complex, Theatre and Arts Centre and Stevenage mainline train station with fast regular trains to London Kings Cross (23 mins).
Call now to book your appointment to view!
Specification
* 10 Year NHBC
* Balance of Defects Warranty
* Dual coloured UPVC double glazed windows and doors finished externally in matt black with white internal frames
* Dual coloured double glazed composite front door
* Contemporary white panelled internal doors
* Chrome door furniture
* LED downlighters and under-unit lighting to the kitchen
* Gas fired central heating with combination boiler
* Zoned thermostatic controls
* High gloss soft self-closing kitchen units finished in Mocha with chrome handles
* Neff integrated appliances including stainless steel and glazed electric oven, ceramic hob, extractor canopy and washing machine/dryer
* Duravit sanitaryware
* Chrome shower over bath
* Lawned rear garden with patio, shed and rotary dryer
* Outside tap and light
Tenure, Council Tax And Epc
The Tenure of this property is freehold.
The Council Tax Band is "C". The amount payable for the year 2018/19 is £1,501.26.
The Energy Performance Certificate Rating is "B".
You may download, store and use the material for your own personal use and research. You may not republish, retransmit, redistribute or otherwise make the material available to any party or make the same available on any website, online service or bulletin board of your own or of any other party or make the same available in hard copy or in any other media without the website owner's express prior written consent. The website owner's copyright must remain on all reproductions of material taken from this website.
Property Location
Similar Properties
Semi-detached house For Sale Stevenage Semi-detached house For Sale SG1 Stevenage new homes for sale SG1 new homes for sale Flats for sale Stevenage Flats To Rent Stevenage Flats for sale SG1 Flats to Rent SG1 Stevenage estate agents SG1 estate agents



.png)











