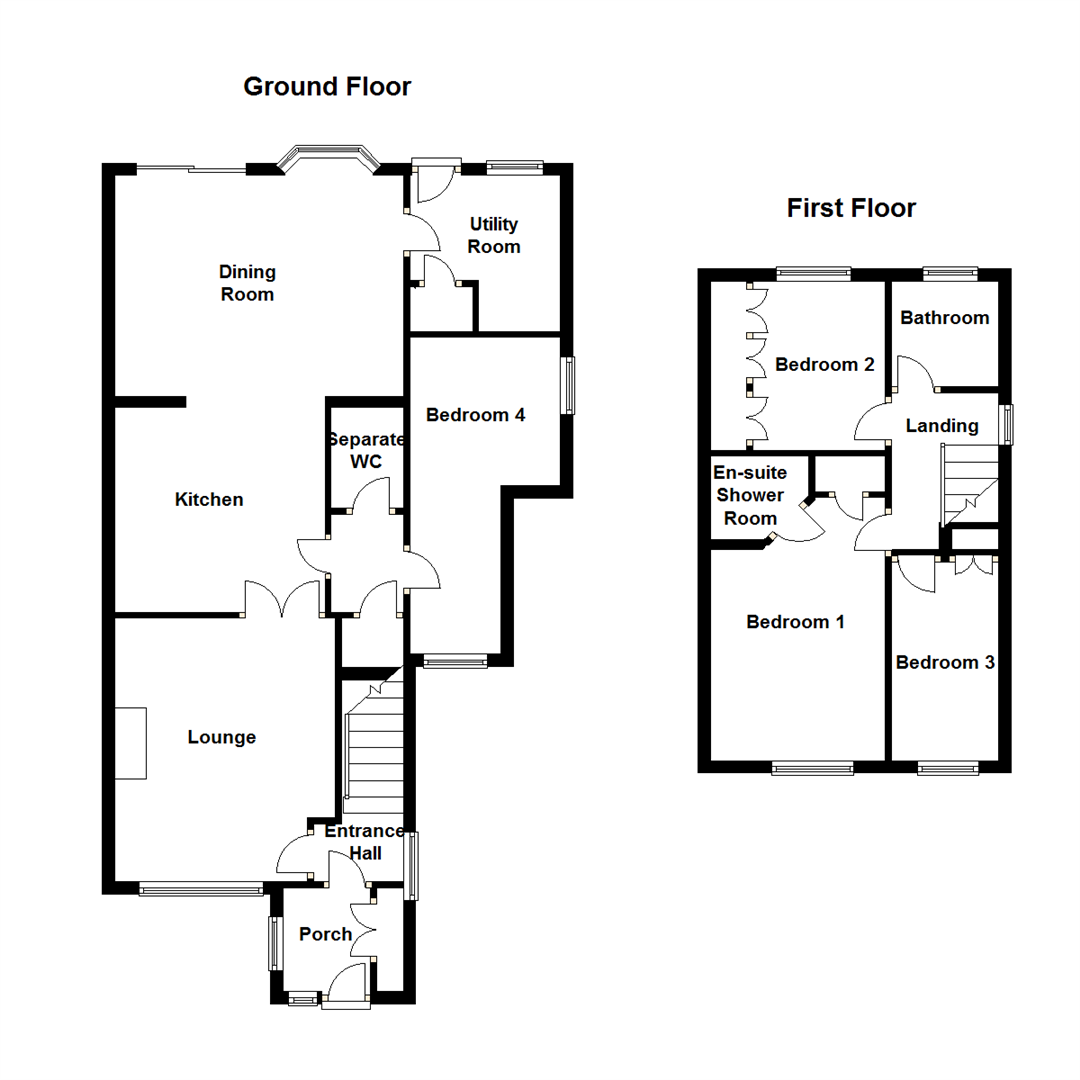4 Bedrooms Semi-detached house for sale in Gilling Avenue, Garforth, Leeds LS25 | £ 235,000
Overview
| Price: | £ 235,000 |
|---|---|
| Contract type: | For Sale |
| Type: | Semi-detached house |
| County: | West Yorkshire |
| Town: | Leeds |
| Postcode: | LS25 |
| Address: | Gilling Avenue, Garforth, Leeds LS25 |
| Bathrooms: | 1 |
| Bedrooms: | 4 |
Property Description
Offered for sale with no chain is this spaciously extended four bedroomed semi detached house occupying a pleasant cul de sac position with a privately enclosed rear garden to adjoining playing fields.
Providing superb family accommodation within this highly regarded residential area convenient for a wide range of local amenities including East Garforth Station and with easy access to the M1/A1 Motorway network system. Having a gas central heating system and double glazed windows, the accommodation comprises of an entrance porch, hall, lounge, fitted kitchen, dining room, utility room, inner lobby, downstairs W.C. And bedroom four. First floor there are three further bedrooms with en-suite shower to the master bedroom and modern family bathroom. Ample off road parking with carport and a delightful rear garden with summer house and shed.
Ground Floor
Entrance Porch
A PVCu double glazed front entrance door leads into an entrance porch with tiled floor, built in cloaks cupboard and PVCu double glazed windows. Glazed interior door to:
Entrance Hall
With a radiator, double glazed window to the side elevation, staircase off and glazed door to:
Lounge (4.27 x 3.4 (14'0" x 11'1"))
A front facing reception room having a dark wood fire surround with marble insert and hearth with an inset living flame gas fire. Double glazed window, dado rail, coving and radiator. Glazed double doors to:
Kitchen (3.45 x 3.2 (11'3" x 10'5"))
A range of fitted wall and base units in a white gloss finish have contrasting round edge work surfaces with a 1.5 bowl resin sink unit with mixer tap and tiled surround. Radiator and open plan to:
Dining Room (4.62 x 3.61 (15'1" x 11'10"))
A spacious rear facing reception room with a radiator, double glazed bay window and further double glazed sliding patio doors leading out to the rear garden.
Utility Room (2.51 x 2.44 (8'2" x 8'0"))
Having a fitted stainless steel sink unit with round edge worktops and single base unit. Plumbing for an automatic washing machine, double glazed window and a wall mounted Worcester gas central heating boiler. Door to a walk in pantry with shelving and half glazed hardwood rear entrance door.
Inner Lobby
Leading off the kitchen with an under stairs storage cupboard and internal doors off to a downstairs toilet and bedroom 4.
Bedroom 4 (5.13 x 2.44 (16'9" x 8'0"))
An 'L' shaped double bedroom with wood laminate flooring, radiator and double glazed windows to both front and side elevations.
Downstairs W.C.
Having a two piece coloured suite comprising of a low flush W.C and hand wash basin with tiled splash back. Wood laminate flooring.
First Floor
Landing
A staircase rising off the hall leads up to a landing with a double glazed window to the side elevation. Ceiling hatch via a drop down ladder to an insulated loft.
Bedroom 1 (4.17 x 2.84 (13'8" x 9'3"))
A double front bedroom with fitted wardrobes in a white wood grain finish with matching dressing table and bedside cabinets. Radiator, double glazed window and built in laundry basket. Built in airing cupboard housing a lagged cylinder tank.
En-Suite
A fully tiled en-suite shower room with a Mira Advance electric shower, shower cubicle and extractor fan.
Bedroom 2 (2.84 x 2.08 (9'3" x 6'9"))
A rear facing double bedroom with full length fitted pine fronted wardrobes to one wall, one which reveals a built in computer desk. Radiator and double glazed window enjoying views of the rear garden and adjoining fields beyond.
Bedroom 3 (3.21 x 1.83 (10'6" x 6'0"))
A single front bedroom with wood laminate flooring, radiator and double glazed window. Built in wardrobe over the stairwell.
Bathroom
A modern fully tiled bathroom having a three piece suite in white comprising of a tiled panelled bath, pedestal hand wash basin and low flush W.C. Fitted Mira Sport electric shower over the bath with fold away glazed screen. Heated towel rail, tiled floor and opaque PVCu double glazed window.
Gardens
To the front there is a low maintenance garden with slate chippings with inset shrubs. A block paved driveway provides off road parking and there is an attached canopied carport. Half glazed door to a brick built storage shed. To the rear the property has a good sized privately enclosed mainly lawned garden with paved patio area, timber shed and summer house. There is an outside water tap and gated access onto the adjoining playing field.
Directions
Leaving our Garforth Office head north on Main Street and turn right at the traffic lights onto Aberford Road. After 0.6 mile turn right into Sturton Lane leading into New Sturton Lane. Take a left turn into Braemar Drive then 3rd right into Gilling Avenue where the property is situated on the left hand side of the cul de sac identified by our Emsleys for sale sign.
Property Location
Similar Properties
Semi-detached house For Sale Leeds Semi-detached house For Sale LS25 Leeds new homes for sale LS25 new homes for sale Flats for sale Leeds Flats To Rent Leeds Flats for sale LS25 Flats to Rent LS25 Leeds estate agents LS25 estate agents



.png)











