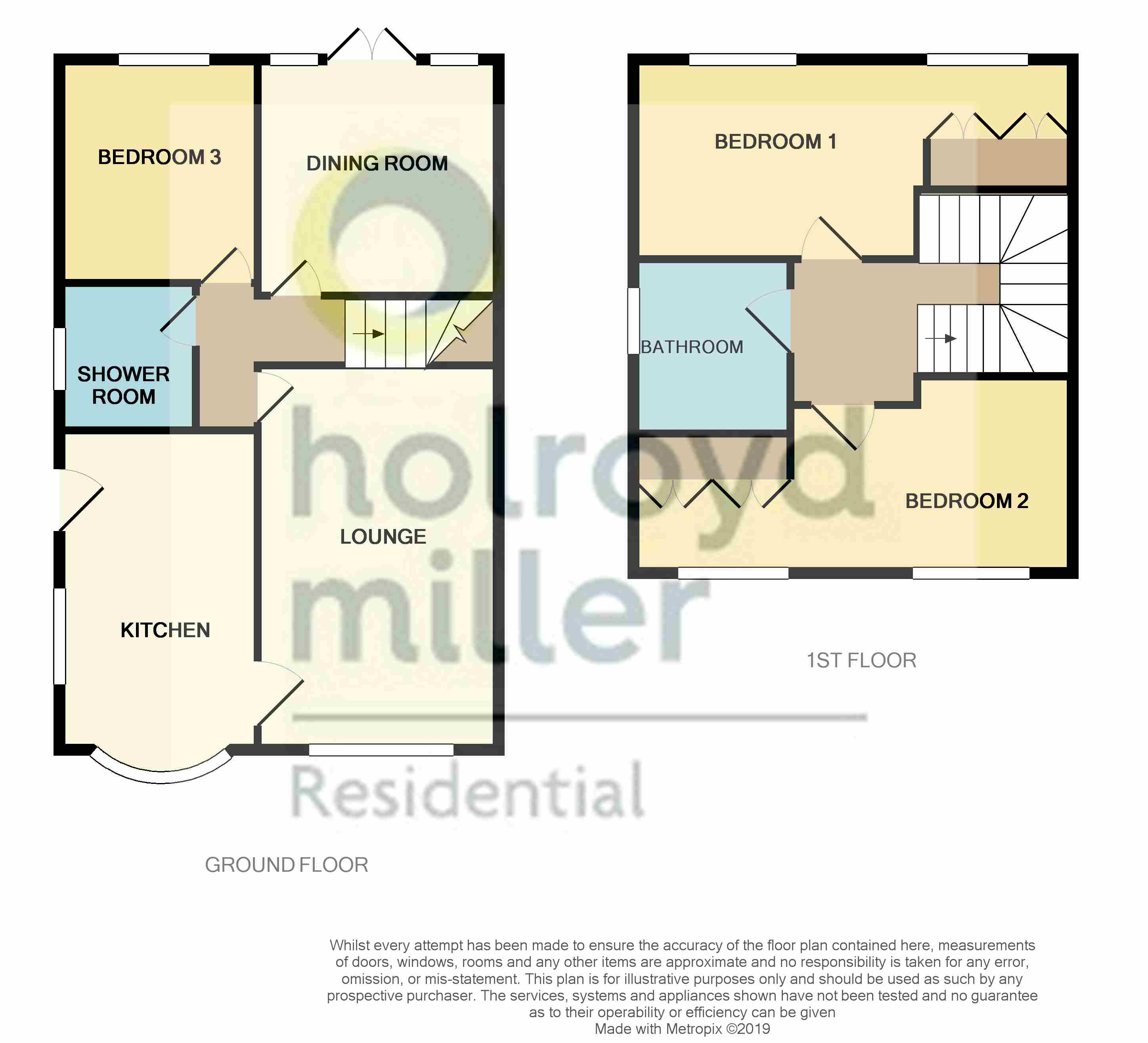3 Bedrooms Semi-detached house for sale in Gillion Crescent, Durkar, Wakefield WF4 | £ 200,000
Overview
| Price: | £ 200,000 |
|---|---|
| Contract type: | For Sale |
| Type: | Semi-detached house |
| County: | West Yorkshire |
| Town: | Wakefield |
| Postcode: | WF4 |
| Address: | Gillion Crescent, Durkar, Wakefield WF4 |
| Bathrooms: | 2 |
| Bedrooms: | 3 |
Property Description
Entrance to kitchen diner 13' 3" x 8' 3" (4.04m x 2.53m) Fitted with a matching range of high gloss white fronted wall and base units, contrasting worktop areas, stainless sink unit, single drainer, plumbing for automatic washing machine, fitted double oven, hob and extractor, dual aspect double glazed windows and entrance door, central heating radiator.
Living room 15' 9" x 9' 11" (4.81m x 3.04m) Having feature fire surround with electric fire, double glazed window, central heating radiator.
Inner hall way
combined shower wet room Furnished with modern white suite in a wet room style, with wash hand basin set in vanity unit, low flush w/c, walk in shower, double glazed window, central heating chrome towel radiator, fully tiled.
Bedroom/study 8' 3" x 9' 1" (2.53m x 2.79m) Currently used as a study but could quite easily be used as a third bedroom, with laminate wood flooring, double glazed window, central heating radiator.
Bedroom/dining room 9' 6" x 10' 0" (2.91m x 3.06m) Currently used as a bedroom, but with the double glazed French doors leading onto the rear garden would make an excellent dining room with under stairs storage cupboard, central heating radiator.
Stairs lead to...
First floor landing
bedroom to front 18' 5" x 8' 2" (5.63m x 2.5m) narrowing to 1.4m Having fitted wardrobes, two double glazed windows, central heating radiator.
Bedroom to rear 18' 5" x 7' 9" (5.63m x 2.38m) narrowing to 1.47m Having fitted wardrobes, two double glazed windows, central heating radiator.
Combined bathroom Furnished with modern white suite with pedestal wash hand basin, low flush w/c, panelled bath, tongue and groove panelling, double glazed window and chrome heated towel rail.
Outside he property occupies a head of cul de sac position with wrought iron gates leading to attractive block paved driveway, providing ample off street parking and leading to the side to a large detached garage with up and over door and tiled floor measuring (6.07m x 3.23m) with power and light laid on also plumbed with mains cold water. To the rear, further block paved patio area with raised garden being gravelled for ease of maintenance, mature trees and shrubs.
Property Location
Similar Properties
Semi-detached house For Sale Wakefield Semi-detached house For Sale WF4 Wakefield new homes for sale WF4 new homes for sale Flats for sale Wakefield Flats To Rent Wakefield Flats for sale WF4 Flats to Rent WF4 Wakefield estate agents WF4 estate agents



.png)










