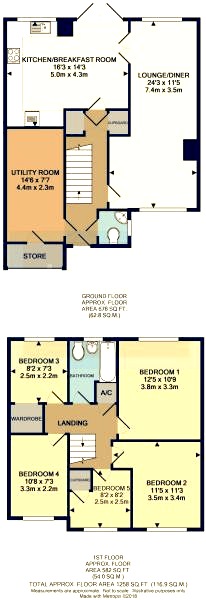5 Bedrooms Semi-detached house for sale in Gilmore Way, Great Baddow, Chelmsford CM2 | £ 390,000
Overview
| Price: | £ 390,000 |
|---|---|
| Contract type: | For Sale |
| Type: | Semi-detached house |
| County: | Essex |
| Town: | Chelmsford |
| Postcode: | CM2 |
| Address: | Gilmore Way, Great Baddow, Chelmsford CM2 |
| Bathrooms: | 0 |
| Bedrooms: | 5 |
Property Description
An extended semi detached property that boasts five bedrooms and a massive 24? Lounge & family room - offered for sale by Hamilton Piers of Chelmsford (Great Baddow Specialists).
Also offering entrance hall & cloakroom, utility room, large 16? X 14? Modern kitchen, refitted family bathroom, driveway parking for three cars, and a well presented rear garden with summer house.
Ideally located within a short distance to local shops, schools, Sandon?S Park & Ride, and Chelmsford City Centre.
Phone us on to view today!
The accommodation, with approximate room sizes, is as follows:
Ground floor:-
entrance hall:
Composite entrance door to front, stairs to first floor, doors to utility room, cloakroom, lounge, kitchen, three storage cupboards, two radiators, wood effect flooring.
Cloakroom:
Obscure double glazed window to side, low level WC, wall mounted hand wash basin, wood effect floor.
Utility?Room: (14?7? X 7?8?)
Range of wall and base units, rolled top work surface, space for tumble dryer, under counter fridge & freezer, wood effect flooring, door to storage area.
Lounge & family room: (24?2? X 11?7? > 8?11?)
Double glazed window to front and rear, radiator, wood effect flooring, doors to kitchen/ diner.
Kitchen/ diner: (16?4? X 14?4? >10?11?)
Double glazed window and french doors to rear, range of wall and base units, rolled edge worth surfaces with sink inset, eye level Neff double oven, gas hob with extractor over, integrated dishwasher, space for washing machine and american style fridge freezer, radiator, wood effect flooring.
First floor accommodation:-
landing:
Doors to all bedrooms, family bathroom, airing cupboard housing immersion tank, two loft hatches, fully boarded and boiler enclosed.
Bedroom one: (12?6? X 11?)
Double glazed window to rear, radiator, wood effect flooring.
Bedroom?Two:?(11?3? X 9?1?)
Double glazed window to front, radiator, wood effect flooring.
Bedroom?Three: (11?6? Max x 7?3?)
Double glazed window to front, radiator, wood effect flooring, wardrobe to stay.
Bedroom?Four: (8?5? X 7?3?)
Double glazed window to rear, walk in wardrobe, radiator, wood effect flooring.
Bedroom five: (8?2? Max > 5?10? X 8?2?)
Double glazed window to front, built in over stairs storage cupboard, radiator wood effect flooring, wardrobe to stay.
Family?Bathroom:
Obscure double glazed window to rear, panel bath with shower over, low level WC, pedestal hand wash basin, radiator, wood effect flooring, part tiled walls.
Exterior:
Rear garden:
South facing rear garden featuring a block paved patio to immediate rear, further patio area with summer house and shed, mature trees and shrubs to border, remainder laid to lawn with artificial grass.
Summer house: (13? X 12?)
Power and lighting connected.
Front:
Block paved providing off road parking for three cars, up and over door to small storage area.
Agents notes
If you have any further questions regarding this property, please call .
Provisional details - awaiting vendors approval
Property Location
Similar Properties
Semi-detached house For Sale Chelmsford Semi-detached house For Sale CM2 Chelmsford new homes for sale CM2 new homes for sale Flats for sale Chelmsford Flats To Rent Chelmsford Flats for sale CM2 Flats to Rent CM2 Chelmsford estate agents CM2 estate agents



.png)










