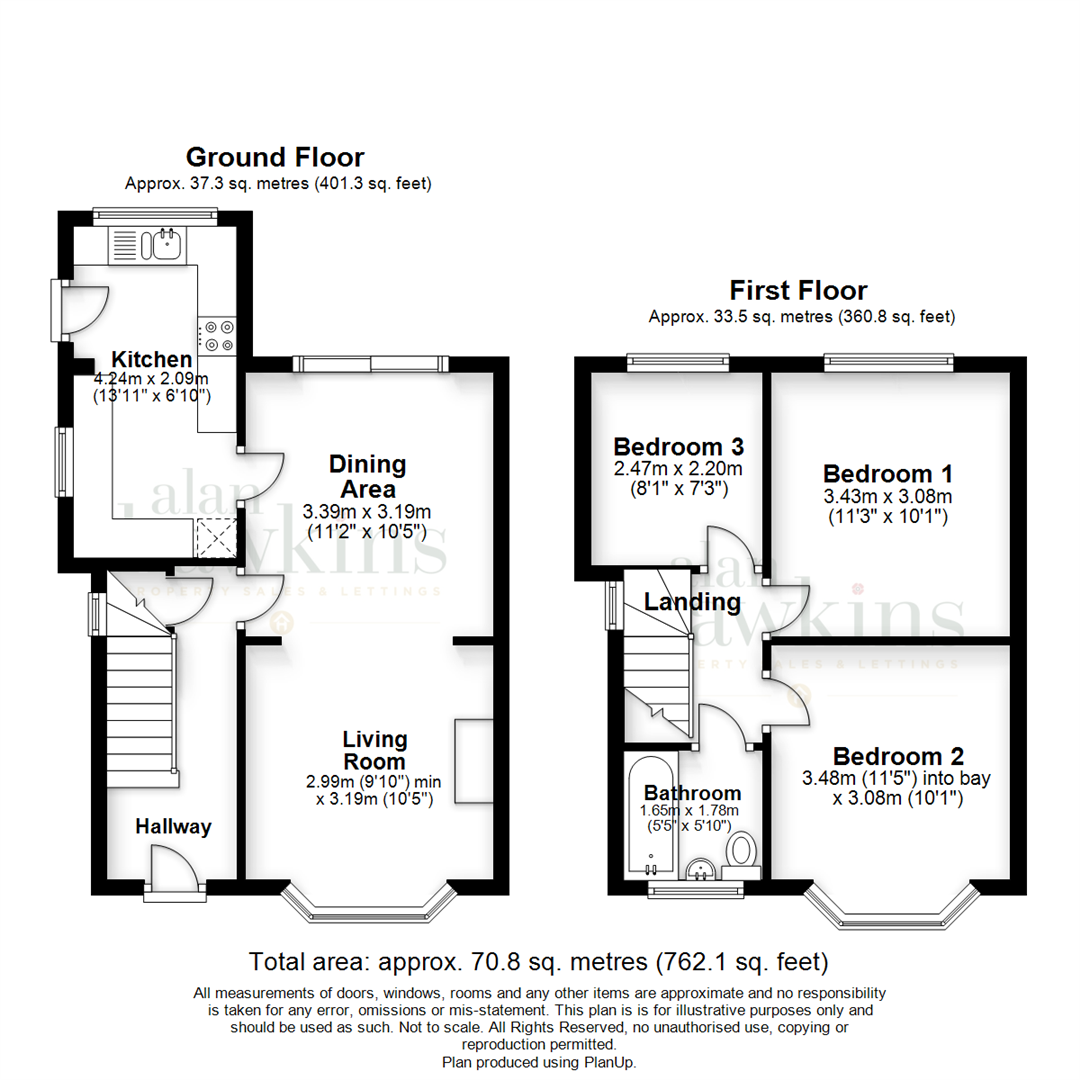3 Bedrooms Semi-detached house for sale in Gipsy Lane, Swindon SN2 | £ 225,000
Overview
| Price: | £ 225,000 |
|---|---|
| Contract type: | For Sale |
| Type: | Semi-detached house |
| County: | Wiltshire |
| Town: | Swindon |
| Postcode: | SN2 |
| Address: | Gipsy Lane, Swindon SN2 |
| Bathrooms: | 1 |
| Bedrooms: | 3 |
Property Description
An extended, well presented and recently modernised three bedroom semi-detached 1930's bay window house benefiting a four car driveway and an 80ft landscaped rear garden, centrally located in the popular town of Swindon.
Internally the layout comprises a front entrance hallway, dining area with patio doors to the rear garden and having an open archway to a bay windowed living room, an extended kitchen to the rear with side door to the garden, a family bathroom to the first floor and three generous sized bedrooms all benefiting from uPVC double glazing. Heating is by way of a 'Vaillant' combination boiler installed in 2012 & serviced yearly. To arrange a viewing, contact Alan Hawkins Property Sales today on .
UPVC front entrance door to the:
Entrance Hallway
Laminate sheet over hardwood flooring. Skimmed ceiling. X2 three way spotlights. Carpeted staircase to the first floor landing with a 90 degree turn. Double panelled radiator. Telephone point. Door to under stair storage cupboard. UPVC double glazed window to the side elevation. Consumer unit and shelving. Door to the:
Lounge (3.18m x 3.00m (10'5 x 9'10))
Fitted carpet. Single pendent light. UPVC double glazed bay window to the front elevation. Double panelled radiator. Chimney breast with granite hearth. TV point. Telephone point. Opening through to the:
Dining Area (3.40m x 3.18m (11'2 x 10'5))
Fitted carpet. Skimmed ceiling. Single pendent light. UPVC double glazed patio doors to the rear elevation. Double panelled radiator. Timber frame glass panelled door to the:
Kitchen (4.24m x 2.08m (13'11 x 6'10))
Tiled flooring. Skimmed ceiling. Eight recessed LED spotlights. UPVC double glazed window to the rear elevation and side elevation. UPVC double glazed door to the side. Stone effect roll top work surface. Space and plumbing for washing machine. Space for tumble dryer. Space for upright fridge freezer. Two single base units. Set of drawers. Two single wall units. Further unit housing the 'Vailent' combination boiler (installed in 2012 and serviced yearly). Additional roll top work surface with integrated oven. Integrated stainless steel gas hob with stainless steel extractor hood over. Splash back tiled surround. Space and plumbing for dish washer. Integrated one and a half bowl stainless steel sink with side drainer. Double cupboard under. Further single base units. One double base unit. Two double wall unit. All with matching oak effect fronts with soft closing doors.
First Floor Landing
Newly fitted carpet. Skimmed ceiling. Three way spotlight. UPVC double glazed window to the side elevation. Loft hatch to a partially boarded loft storage area. Door to:
Bedroom Three (2.46m x 2.21m (8'1 x 7'3))
Fitted carpet. Single pendent light. UPVC double glazed window to the rear elevation. Single panelled radiator.
Bedroom One (3.43m x 3.07m (11'3 x 10'1))
Fitted carpet. Skimmed ceiling. Single pendent light. UPVC double glazed window to the rear elevation. Single panelled radiator.
Bedroom Two (3.48m into bay x 3.07m (11'5 into bay x 10'1))
Fitted carpet. Skimmed ceiling. Single pendent light. UPVC double glazed bay window to the front elevation. Single panelled radiator.
Bathroom (1.78m x 1.65m (5'10 x 5'5))
Laminate effect vinyl flooring. Skimmed ceiling. Ceiling light. Extractor fan. Obscured uPVC double glazed window to the front elevation. Panelled bath with plumbed shower over and splash back tiled surround. Pedestal wash hand basin. Close coupled WC. Vertical radiator.
Outside Front
Large driveway providing parking for four to five vehicles. Side gated access leading round to the
Rear Garden
Rear garden measuring approximately 80ft in length with a large patio bbq seating area. Garden laid to lawn being fully enclosed by brick walling. Large L- Shaped work shop/shed to the rear. Storage space.
Council Tax - Swindon County Council
For information on tax banding and rates, please call Swindon Council, Civic Offices Euclid Street Swindon SN1 2JH
Viewings
Viewing: By appointment through Alan Hawkins Property Sales. Tel:
Property Location
Similar Properties
Semi-detached house For Sale Swindon Semi-detached house For Sale SN2 Swindon new homes for sale SN2 new homes for sale Flats for sale Swindon Flats To Rent Swindon Flats for sale SN2 Flats to Rent SN2 Swindon estate agents SN2 estate agents



.png)











