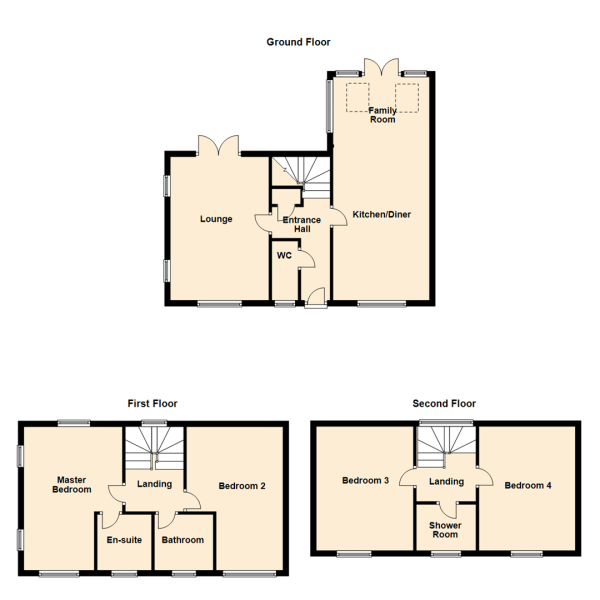4 Bedrooms Semi-detached house for sale in Glade Walk, Leeds LS10 | £ 280,000
Overview
| Price: | £ 280,000 |
|---|---|
| Contract type: | For Sale |
| Type: | Semi-detached house |
| County: | West Yorkshire |
| Town: | Leeds |
| Postcode: | LS10 |
| Address: | Glade Walk, Leeds LS10 |
| Bathrooms: | 3 |
| Bedrooms: | 4 |
Property Description
**guide price £280,000-£290,000** yopa are pleased to offer this beautiful four bedroom, three bathroom semi detached home. In a prominent position in a cul-de-sac location this extremely well presented property comes high recommended and is finished to a very high standard. Viewing is 24/7 with yopa.
Found in a prominent position in a cul-de-sac location this extremely beautifully and well presented four double bedroom semi-detached family house, offers spacious living accommodation throughout and is set over three floors. The property offers excellent access to commuter links and briefly comprises; entrance hall, lounge, open-plan kitchen/diner/family room, lounge and downstairs WC. To the first floor are two good sized double bedrooms, master with en-suite and a house bathroom. To the second floor are two further double bedrooms and a shower room. Externally the property benefits from off-street parking leading to a double detached garage to the front with pedestrian access granted to the side leading to a west-facing rear garden which is laid mainly to lawn with a patio seating area and fenced boundaries which offer excellent degrees of privacy.Call 24 hours a day, 7 days a week to arrange your viewing.
Ground Floor - Entrance Hall - Access to the property is granted through an external door to the front aspect with an understairs storage cupboard, staircase to the first floor and internal doors into;Kitchen/Diner - 5.43m x 3.42m (17'10" x 11'3") - Open-plan kitchen/diner fitted with a range of wall and base level units with work surfaces over, sink and drainer with stainless steel mixer tap over. Integrated; double electric oven, gas hob with stainless steel extractor hood over, fridge, freezer, washing machine and dishwasher. PVCu double-glazed window to the front aspect, breakfast bar opening up into the dining area with two central heated radiators and opening up into;Family Room - 2.40m x 3.42m (7'10" x 11'3") - An incredibly light, bright room overlooking the rear garden with double-glazed 'Velux' windows to the rear aspect, central heated radiator, television point, PVCu double-glazed windows to dual aspects and PVCu double-glazed patio doors affording access out into the rear garden.Wc - With a low flush WC, wash hand basin, central heated radiator and PVCu double-glazed window to the front aspect.Lounge - 5.10m x 3.50m (16'9" x 11'6") - The lounge is an incredibly light, bright room located to the side of the property with a television point and two central heated radiators. PVCu double-glazed windows to the front and side aspects and PVCu double-glazed patio doors affording access out into the rear garden.First Floor - Landing - With PVCu double-glazed window to the rear aspect, staircase to the second floor and internal doors into;Master Bedroom - 5.10m x 3.50m (16'9" x 11'6") - The master bedroom is a good size double and is located to the side of the property with a television point, central heated radiator, PVCu double-glazed windows to triple aspects overlooking the rear garden and internal door into;En-Suite - Three piece suite comprising; double step-in shower, low flush WC, pedestal wash hand basin, double heated chrome towel rail, extractor fan and PVCu double-glazed window to the front aspect.Bedroom 2 - 5.10m x 3.42m (16'9" x 11'3") - Bedroom two is a good sized double with fitted wardrobes, central heated radiator and PVCu double-glazed window to the front aspect.Bathroom - Three piece suite comprising; panelled bath, low flush WC and wash hand basin set in a vanity unit. Double chrome heated towel rail, extractor fan and PVCu double-glazed window to the front aspect.Second Floor - Landing - With PVCu double-glazed window to the rear aspect and internal doors into;Bedroom 3 - 3.62m x 3.45m (11'11" x 11'4") - Bedroom three is a good sized double and is located to the front of the property with fitted wardrobes, central heated radiator and PVCu double-glazed window.Shower Room - Three piece suite comprising; corner step-in shower, low flush WC and pedestal wash hand basin. Central heated radiator, extractor fan and PVCu double-glazed window to the front aspect.Bedroom 4 - 3.62m x 3.42m (11'11" x 11'3") - Bedroom four is a good sized double with fitted wardrobes, central heated radiator and PVCu double-glazed window to the front aspect.External - Externally the property benefits from off-street parking leading to a garage to the front with pedestrian access granted to the side leading to a west-facing rear garden laid mainly to lawn with a patio seating area and fenced boundaries which offer excellent degrees of privacy.
EPC band: C
Property Location
Similar Properties
Semi-detached house For Sale Leeds Semi-detached house For Sale LS10 Leeds new homes for sale LS10 new homes for sale Flats for sale Leeds Flats To Rent Leeds Flats for sale LS10 Flats to Rent LS10 Leeds estate agents LS10 estate agents



.png)











