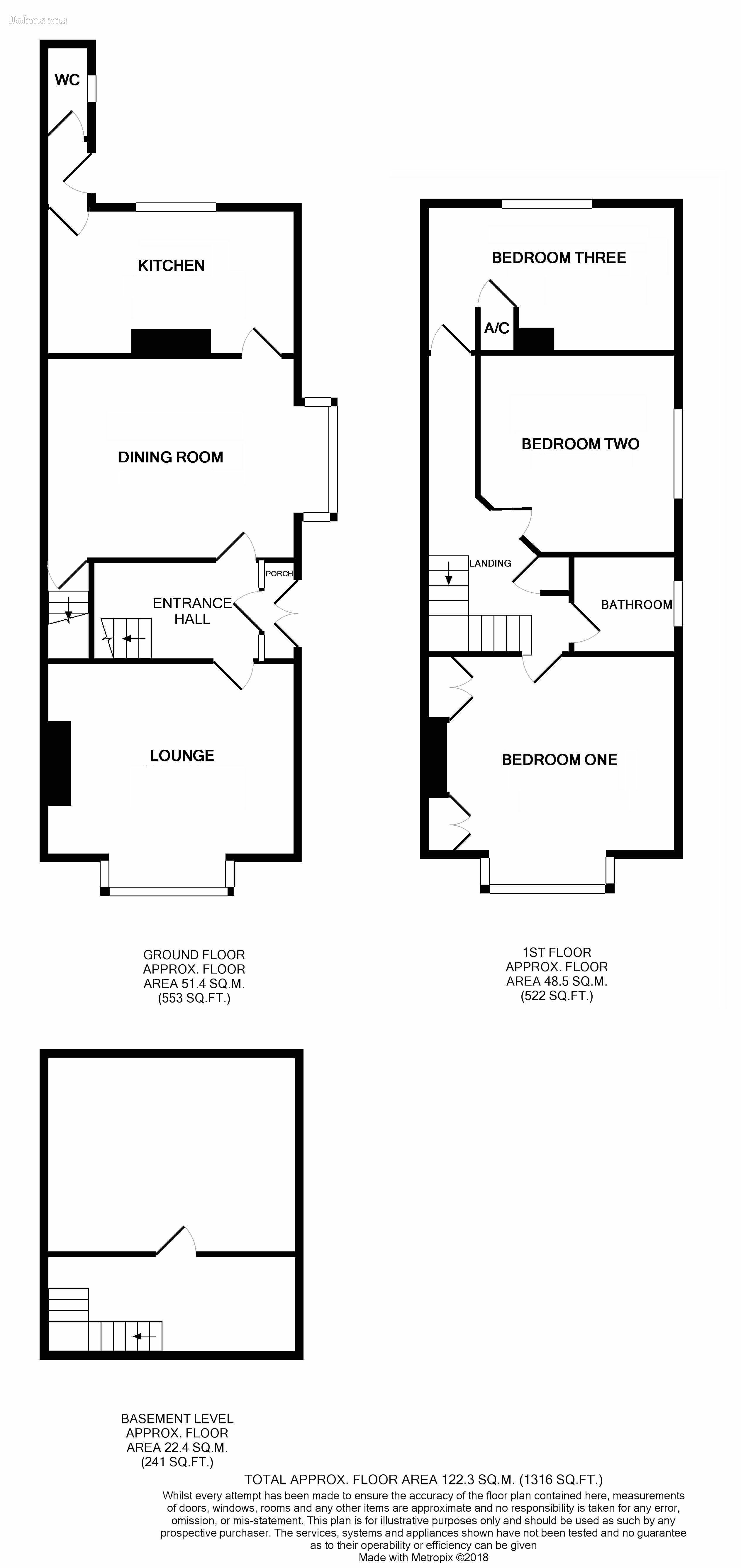3 Bedrooms Semi-detached house for sale in Glamis Road, Town Moor, Doncaster. DN2 | £ 145,000
Overview
| Price: | £ 145,000 |
|---|---|
| Contract type: | For Sale |
| Type: | Semi-detached house |
| County: | South Yorkshire |
| Town: | Doncaster |
| Postcode: | DN2 |
| Address: | Glamis Road, Town Moor, Doncaster. DN2 |
| Bathrooms: | 1 |
| Bedrooms: | 3 |
Property Description
** reduced ** An exceptionally well appointed, traditional, bay windowed, three bedroomed, semi detached house offering generously proportioned family sized accommodation.Situated within this highly regarded location within close proximity of local amenities and offering good access to Doncaster town centre, the Racecourse and The Dome leisure complex.Two reception rooms, basement with useful storage cellars, breakfast kitchen with modern kitchen units, cloakroom with wc.Gas central heating and uPVC double glazed windows are installed.Attractive established corner plot gardens and rear brick internal inspection is highly recommended.
Ground Floor
Entrance Porch
Side. With glazed double entrance doors.
Entrance Hall
with timber and glazed entrance door with leaded lights, radiator, cornice ceiling mouldings, fitted dado rail.
Lounge
14'3" x 11'0" (4.3m x 3.4m)
with bay window with double radiator below, attractive feature fireplace with coal effect fitted gas fire, cornice ceiling mouldings, fitted picture rail.
Dining Room
14'3" x 11'6" (4.3m x 3.5m)
(measurements excluding the bay) with bay window with double radiator below, attractive timber surround feature fireplace with coal effect fitted gas fire and with central heating back boiler, exposed timber floor boards, fitted picture rail, door leading to.
Breakfast Kitchen
14'4" x 8'4" (4.4m x 2.5m)
with a generous range of quality modern fitted kitchen units comprising base cupboard and drawer units with roll edge worktops, with a twin bowl porcelain sink unit, plumbing and recess for automatic washing machine, gas cooker point with concealed extractor canopy over, built in storage cupboards to the chimney breast recess, telephone point, part tiled walls, part timber panelled walls, quarry tile floor covering, cornice ceiling mouldings.
Entrance Lobby
Rear. With matching quarry tile floor covering, timber and glazed entrance door with leaded lights.
Cloakroom
with low level wc, wall mounted wash basin, radiator, tiled walls, quarry tile floor covering, uPVC double glazed window with opaque glass.
Basement
Cellar
x 2. With quarry tile floor covering, radiator.
First Floor
Landing
with spindle balustrade, built in storage cupboard, access to loft (which is part boarded for storage purposes) via a pull down ladder.
Bedroom 1
13'1" x 11'0" (4m x 3.4m)
(measurements excluding the bay) with bay window with double radiator below, 2 x double built in wardrobes with hanging space and overhead storage cupboards, exposed timber floorboards, telephone point, fitted picture rail.
Bedroom 2
11'4" x 11'6" (3.5m x 3.5m)
with radiator, exposed timber floorboards, fitted picture rail.
Bedroom 3
14'4" x 8'4" (4.4m x 2.5m)
with radiator, exposed timber floorboards, fitted picture rail, built in airing cupboard.
Bathroom
5'11" x 5'10" (1.8m x 1.8m)
with a pampas coloured suite comprising panelled bath with thermostatically controlled shower over and shower screen, pedestal wash basin, low level wc, tiled walls, exposed timber floorboards, radiator, uPVC double glazed window with opaque glass, extractor fan to ceiling.
Outside
Gardens
The property occupies attractive, established corner plot gardens with brick boundary walls and mature conifer hedges providing additional screening and privacy and being predominantly laid to lawn with paved footpaths. There is a private enclosed south facing rear garden partly laid to lawn with a timber decking patio area and paved footpaths. Beyond which is the brick built garage. External cold water tap.
Garage
11'6" x 15'7" (3.5m x 4.8m)
plus useful attached brick store with remote controlled roller door. Lighting and power installed. Inspection pit.
Rear
council tax band: For details of the Council Tax Banding please search for "council tax bands" in your internet browser.
Fixtures & fittings: Only those fixtures and fittings specifically mentioned in print within these particulars are included in the sale. Any fittings, furniture or chattels which happen to be included in any photographs are not included in the sale unless specifically referred to in print.
Free valuations: We will be pleased to provide you with a free market appraisal on your own property if you are thinking of selling.
Mortgage: With so many lenders and mortgages to choose from we recommend you take impartial advice. Our staff can easily put you in touch with a trusted and friendly expert who can offer you advice without any obligation (incentive may be on offer). Call .
Offer procedure: To avoid incurring unnecessary costs, before you contact a lender or solicitor you should make your offer to johnsons without delay.
Selling your home? For details of our selling service and competitive selling fees please see our website. Search for "Johnsons Doncaster" in your internet browser.
Surveys: Johnsons provide a full range of services to sellers and buyers, from lettings and surveys to mortgages. Please ask one of our staff for more information.
Viewing: By arrangement with Johnsons.
Property Location
Similar Properties
Semi-detached house For Sale Doncaster Semi-detached house For Sale DN2 Doncaster new homes for sale DN2 new homes for sale Flats for sale Doncaster Flats To Rent Doncaster Flats for sale DN2 Flats to Rent DN2 Doncaster estate agents DN2 estate agents



.jpeg)











