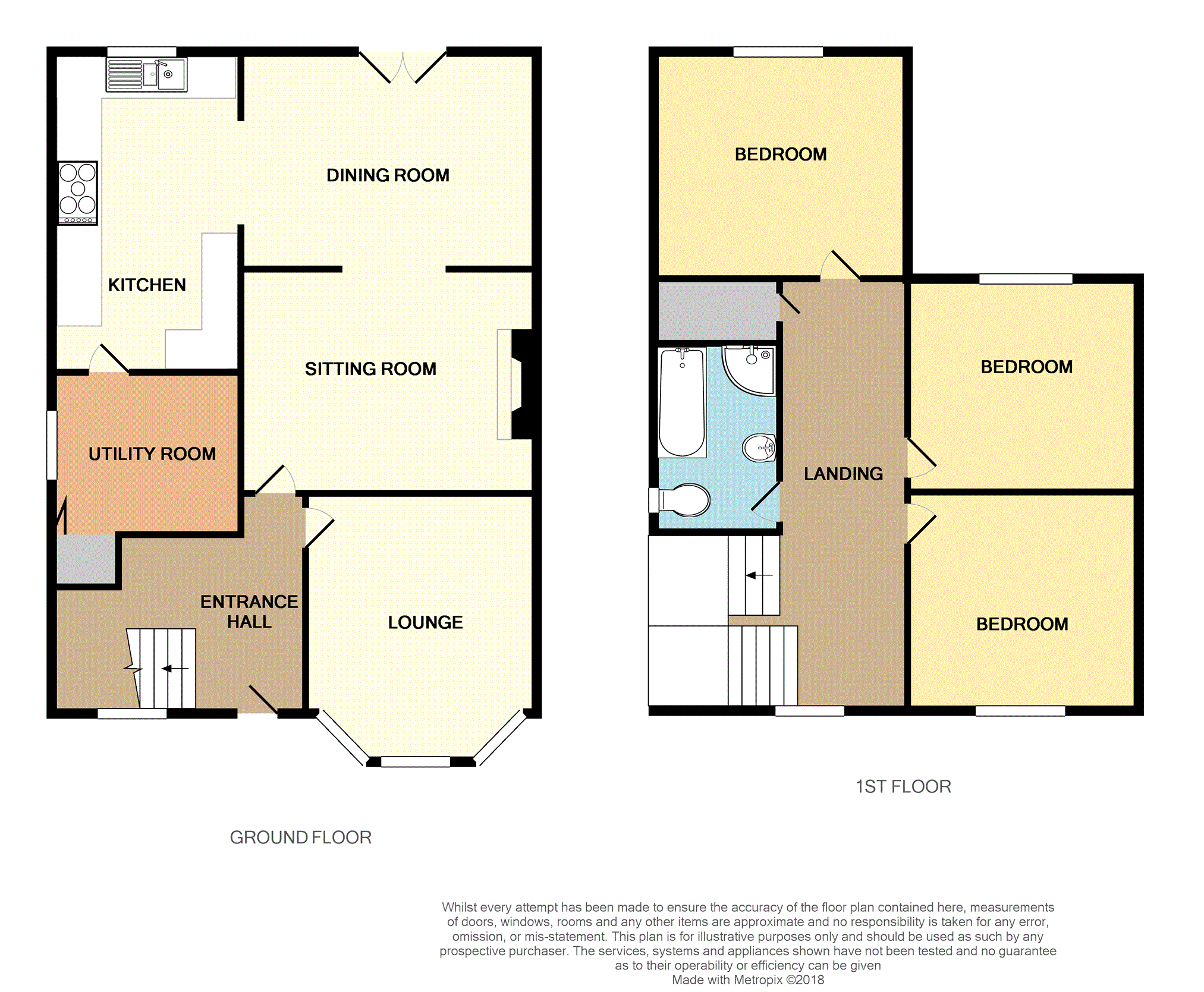3 Bedrooms Semi-detached house for sale in Glan Road, Mochdre LL28 | £ 150,000
Overview
| Price: | £ 150,000 |
|---|---|
| Contract type: | For Sale |
| Type: | Semi-detached house |
| County: | Conwy |
| Town: | Colwyn Bay |
| Postcode: | LL28 |
| Address: | Glan Road, Mochdre LL28 |
| Bathrooms: | 1 |
| Bedrooms: | 3 |
Property Description
Offered for sale this deceptively spacious three bedroom property set on a generous size plot in this convenient location near to shops, schools and transport links. Having been extended to the rear and with a larger than average rear garden, this property offers accommodation ideal for a family.
In brief, the accommodation affords; Entrance hall, lounge, sitting room with archway through to dining room, kitchen and utility room to the ground floor with three double bedrooms and bathroom to the first floor. Externally the property benefits from off road parking as well as front and rear gardens.
Early viewing is highly recommended.
Entrance Hall
Window to front aspect, stairs to first floor, understairs storage, tiled flooring.
Lounge
11'5" x 11'5"
Bay window to front aspect, feature recess, radiator, television point.
Sitting Room
15'8" x 10'8"
Feature fireplace with tiled hearth, mantle, surround and inset burner, radiator, television point, opening through to dining room.
Dining Room
13'6" x 10'10"
Upvc double doors accessing rear garden, radiator, tiled flooring, opening through to kitchen.
Kitchen
13'6" x 9'1"
Fitted with a range of wall and base units with complimentary work surfaces over, space for double oven with five ring hob, space for dishwasher, breakfast bar ideal for seating, 1 1/2 drainer sink with mixer tap, window overlooking rear garden, tiled flooring, spotlights to ceiling, door through to utility room.
Utility Room
10'7" x 6'10"
Fitted worktops, single drainer sink with mixer tap, plumbing for washing machine, space for tumble dryer, space for fridge/freezer, window to side aspect, tiled flooring.
Landing
Window to front aspect, radiator, loft access.
Bedroom One
12'10" x 10'9"
Window to rear aspect, radiator.
Bedroom Two
13'9" x 9'2"
Window to rear aspect, radiator.
Bedroom Three
11'8" x 8'5"
Window to front aspect, radiator, television point, fitted cupboard storage.
Bathroom
8'10" x 6'8"
Four piece suite comprising low level flush w.C, pedestal wash handbasin, panel bath, corner jet spa shower, tiled walls, obscure glass window to side aspect.
Outside
Front
Low maintenance area to front with fenced boundaries.
Side
Driveway leading to rear.
Rear
Large area mainly laid to lawn with hedged and fenced boundaries.
Property Location
Similar Properties
Semi-detached house For Sale Colwyn Bay Semi-detached house For Sale LL28 Colwyn Bay new homes for sale LL28 new homes for sale Flats for sale Colwyn Bay Flats To Rent Colwyn Bay Flats for sale LL28 Flats to Rent LL28 Colwyn Bay estate agents LL28 estate agents



.png)
