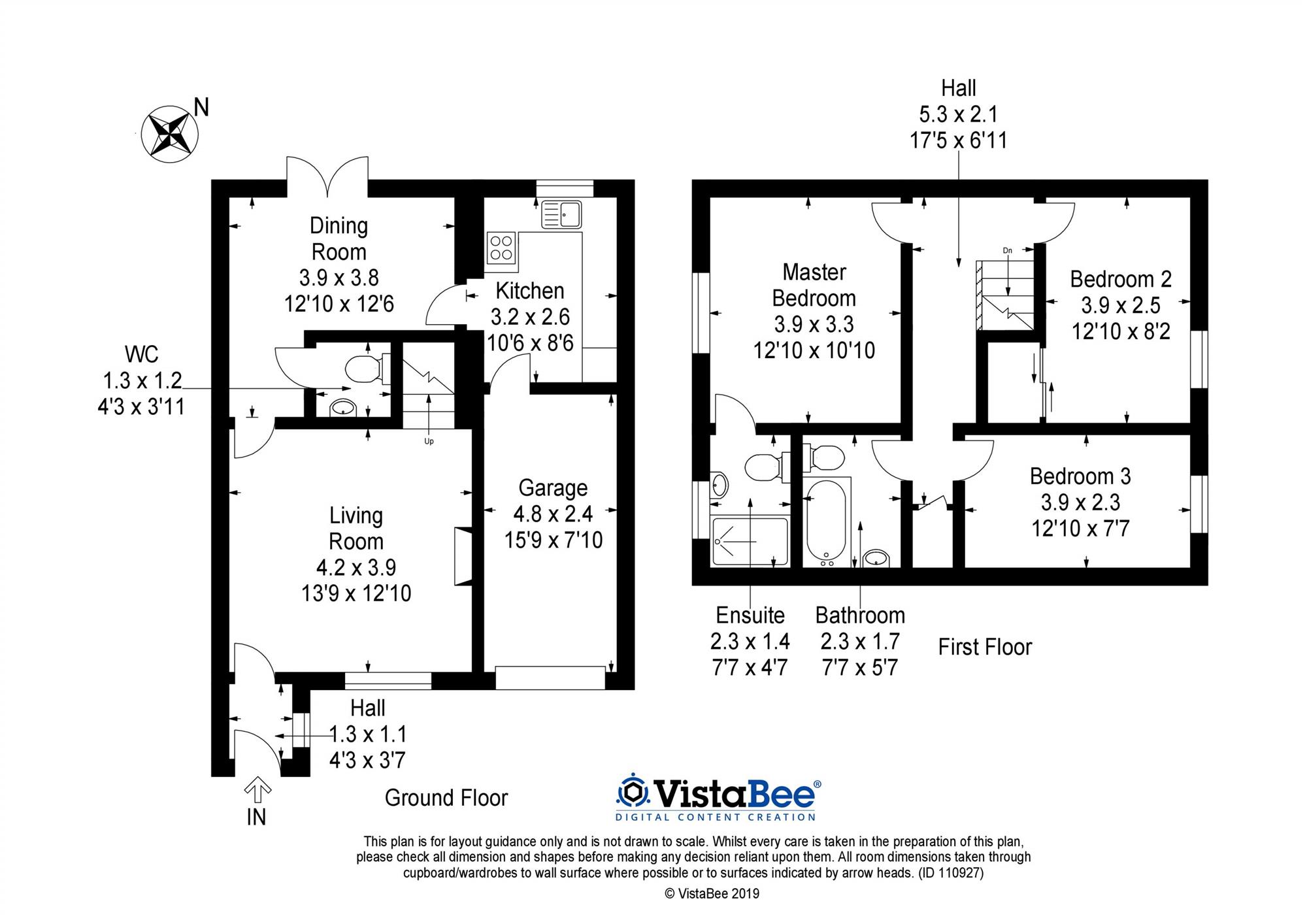3 Bedrooms Semi-detached house for sale in Glanderston Gate, Newton Mearns, Glasgow G77 | £ 225,000
Overview
| Price: | £ 225,000 |
|---|---|
| Contract type: | For Sale |
| Type: | Semi-detached house |
| County: | Glasgow |
| Town: | Glasgow |
| Postcode: | G77 |
| Address: | Glanderston Gate, Newton Mearns, Glasgow G77 |
| Bathrooms: | 2 |
| Bedrooms: | 3 |
Property Description
* Beautifully Presented & Spacious Three Bedroom Semi Detached Family Home
* Tastefully Decorated Throughout & Walk In Condition
* Large Front Facing Lounge, Separate Dining Room, Modern Fitted Kitchen
* Three Good Sized Bedrooms, Three Bathrooms, GCH & dg
* Driveway & Single Car Garage, Landscaped Rear Garden
* Great Local Amenities, Commuting Links & Sought After School Catchment Area
Home Connexions are pleased to offer to the market place this beautiful, bright & spacious, three bedroom semi detached family home set within a very desirable residential pocket of Glanderston Gate, Newton Mearns. The property enjoys a fabulous position within this cul-de-sac location and offers generously sized garden grounds that provide a high degree of privacy. Internally the property is a credit to the current vendors offering a mixture of both modern and neutral tones which will delight all who view. Early viewings are highly advised to avoid disappointment.
The property offers accommodation over two levels comprising of a welcoming entrance vestibule, leading to the main lounge which overlooks the front of the property which has been tastefully finished with laminate flooring, coving and benefits from a feature focal fireplace. The lounge also offers access to a separate dining room as well as staircase access to the upper level landing. The dining room also benefits from laminate flooring which continues from the lounge. It incorporates coving and patio doors as well as offering a great space for both formal and informal eating. The kitchen has been fitted to include a great range of wall and floor mounted units as well as a selection of integrated appliances and additional space for free standing furnishings. It has been finished with vinyl flooring, wall tiling and door access into the garage. The lower level is further enhanced offering a two piece w.C.
The upper level of the property offers three double bedrooms and two bathrooms which include the master en-suite. Bedroom one has been tastefully finished with luxurious fitted carpet complete with access into a beautifully fitted en-suite shower room. Bedrooms two and three benefit from laminate flooring with bedroom two further benefiting from fitted mirrored wardrobes. All three rooms have been finished with space for additional free standing furnishings. The upper level is complete with the bathroom which comprises of a three piece white suite incorporating an overhead shower unit and glass screen. It has been tastefully finished with both wall and floor tiling. Internally the property is further enhanced offering both gas central heating and double glazing throughout.
To the front and rear of the property there are private gardens with the front garden offering an area of lawn with planted shrubs as well as a monobloc driveway leading to a single car garage. The rear garden is fully enclosed with a timber fence including a paved patio rear, well maintained lawn and offers a selection of flowering shrubs.
This home is towards the western edge of Newton Mearns just south from Crookfur Road which gives access to motorway by-pass. Public transport runs through the immediate area and the neighbourhood shops are available on Harvie Avenue just to the north. At Mearns Cross - The Avenue a covered shopping mall incorporating restaurants, Marks & Spencers, Boots, Asda etc. Sporting and recreational facilities within the town include rugby, tennis, golf, squash etc. Additionally the ever popular Parklands Country Club on Ayr Road and Mearns Castle Golf Academy complex off Waterfoot Road. The town has always appealed to the business and professional clientele and accessibility to the City and Ayrshire is excellent particularly with the motorway extension into Ayrshire with the completion of the Southern Orbital.
EPC Band: C
Lounge (1) (4.19m (13'9") x 3.91m (12'10"))
Dining Room (1) (3.91m (12'10") x 3.81m (12'6"))
Kitchen (1) (3.20m (10'6") x 2.59m (8'6"))
Lower Level W.C. (1.30m (4'3") x 1.19m (3'11"))
Bedroom One (1) (3.91m (12'10") x 3.30m (10'10"))
En-Suite (2.31m (7'7") x 1.40m (4'7"))
Bedroom Two (3.91m (12'10") x 2.49m (8'2"))
Bedroom Three (3.91m (12'10") x 2.31m (7'7"))
Bathroom (2.31m (7'7") x 1.70m (5'7"))
Property Location
Similar Properties
Semi-detached house For Sale Glasgow Semi-detached house For Sale G77 Glasgow new homes for sale G77 new homes for sale Flats for sale Glasgow Flats To Rent Glasgow Flats for sale G77 Flats to Rent G77 Glasgow estate agents G77 estate agents



.png)











