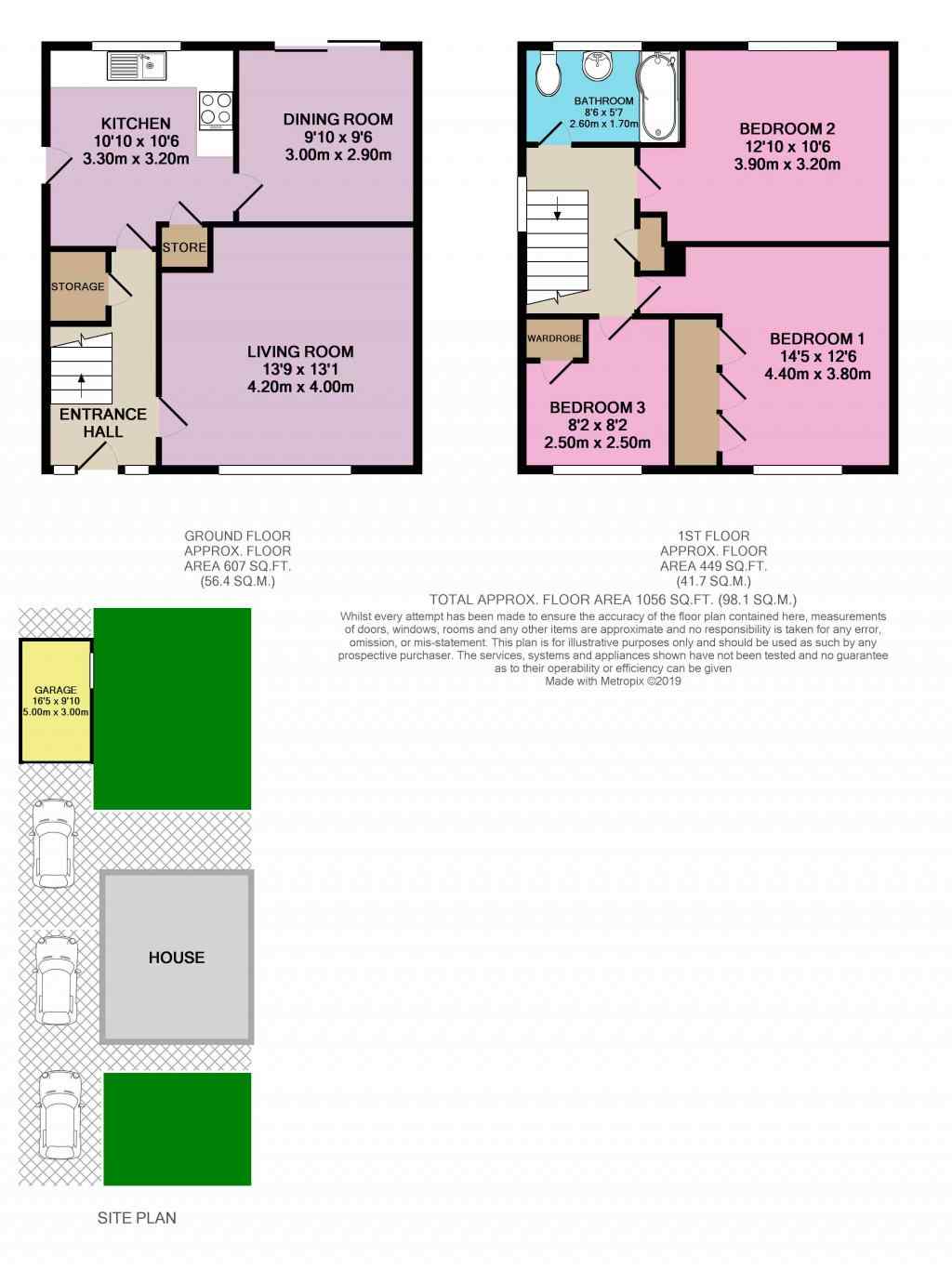3 Bedrooms Semi-detached house for sale in Glebe Road, Bayston Hill, Shrewsbury SY3 | £ 207,500
Overview
| Price: | £ 207,500 |
|---|---|
| Contract type: | For Sale |
| Type: | Semi-detached house |
| County: | Shropshire |
| Town: | Shrewsbury |
| Postcode: | SY3 |
| Address: | Glebe Road, Bayston Hill, Shrewsbury SY3 |
| Bathrooms: | 1 |
| Bedrooms: | 3 |
Property Description
Situated in the popular village of Bayston Hill, is this fabulous 3-bed family home. Presented with pride and thoughtfully improved - there is a lot to love about this house!
The property enjoys a very well-proportioned layout - with bright and spacious living areas as well as good size bedrooms (the 2 doubles are particularly impressive)!
The current owners have carried many thoughtful improvements in recent years that have taken this property to the next level - including new windows, central heating boiler and front door!
Outside, the property enjoys an elevated position and is approached by a driveway which runs adjacent to the house - providing off-road parking for several vehicles. Plus, there is a detached garage for added convenience - or perhaps any hobbyists in the family!
And sun-lovers won't be disappointed because the garden is south-facing - meaning that not only can you enjoy plenty of time entertaining and dining al-fresco but also enjoy plenty of light streaming into the kitchen diner through the day - putting the bright' in bright and spacious'!
In brief, the property comprises of:Entrance hall, living room, kitchen, dining room, 3 bedrooms and a family bathroom. Outside, front lawn with driveway to front / side leading up to garage. Rear garden, patio area and raised lawn.
Location: Ideally situated in the popular village of Bayston Hill with well-regarded schooling and a variety of local amenities just a short stroll away. For those needing to commute, the A5 and A49 (which leads to the Shropshire Hills Area of Outstanding Natural Beauty) are just a couple of minutes away. There is also a regular bus service to and from Shrewsbury's vibrant and historic town centre!
How to arrange A viewing:
It's a piece of cake! Simply give Ewemove Shrewsbury a call and we will be happy to arrange a viewing at a time that is convenient for you. You can do this 24/7.
Alternatively, if you prefer to book with a few clicks of your mouse - you can visit the Ewemove Shrewsbury website by clicking the Full Brochure link below. On the property particulars page (for this property) simply click the Book a viewing button and choose a convenient time slot.
If none are available or if you have any difficulties - please don't hesitate to give us a call or email and we will gladly help.
This home includes:
- Entrance Hall
With an under-stairs storage cupboard, wood effect flooring and doors leading to the living room and kitchen. - Living Room
4.2m x 4m (16.8 sqm) - 13' 9" x 13' 1" (180 sqft)
With wood effect flooring, TV recess and window to the front of the property. - Kitchen
3.2m x 3.3m (10.5 sqm) - 10' 5" x 10' 9" (113 sqft)
With a range of base and wall units, sink and drainer unit set below a window overlooking the rear garden, tiled splash-backs, integrated oven, electric hob and extraction unit above. Space and plumbing for white goods, doors leading to the dining room, entrance hall and rear garden with a further door leading to a useful pantry / store. - Dining Room
3m x 2.9m (8.7 sqm) - 9' 10" x 9' 6" (93 sqft)
With wood effect flooring and a sliding patio door leading to the garden. - First Floor Landing
With access to the loft and airing cupboard housing the gas fired boiler, window to the side. - Bedroom 1
4.5m x 3.8m (17.1 sqm) - 14' 9" x 12' 5" (184 sqft)
(reducing to 3.1m x 3.8m) With built-in wardrobes and window to the front of the property. - Bedroom 2
4.5m x 3.2m (14.4 sqm) - 14' 9" x 10' 5" (154 sqft)
(reducing to 3.9m x 3.2m) With a window overlooking the rear garden. - Bedroom 3
2.5m x 2.5m (6.2 sqm) - 8' 2" x 8' 2" (67 sqft)
With a built-in wardrobe and window to the front. - Bathroom
2.6m x 1.7m (4.4 sqm) - 8' 6" x 5' 6" (47 sqft)
Fully tiled bathroom with a 'P' Shaped bath with shower above, hand basin, W/C, heated towel rail and window to the rear. - Garage
3m x 5m (15 sqm) - 9' 10" x 16' 4" (161 sqft)
Accessed from the front driveway via an 'up and over' style door, with power and light and a window to the side.
Please note, all dimensions are approximate / maximums and should not be relied upon for the purposes of floor coverings.
Additional Information:
Band C
Band D (55-68)
Marketed by EweMove Sales & Lettings (Shrewsbury) - Property Reference 22673
Property Location
Similar Properties
Semi-detached house For Sale Shrewsbury Semi-detached house For Sale SY3 Shrewsbury new homes for sale SY3 new homes for sale Flats for sale Shrewsbury Flats To Rent Shrewsbury Flats for sale SY3 Flats to Rent SY3 Shrewsbury estate agents SY3 estate agents



.png)











