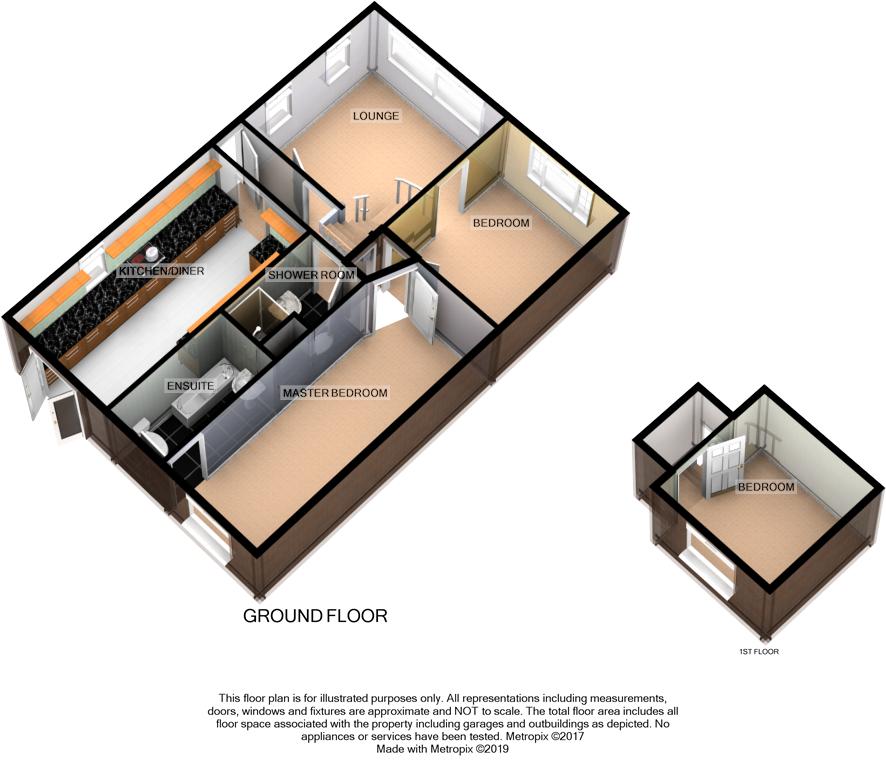3 Bedrooms Semi-detached house for sale in Glebe Road, Wickford SS11 | £ 325,000
Overview
| Price: | £ 325,000 |
|---|---|
| Contract type: | For Sale |
| Type: | Semi-detached house |
| County: | Essex |
| Town: | Wickford |
| Postcode: | SS11 |
| Address: | Glebe Road, Wickford SS11 |
| Bathrooms: | 2 |
| Bedrooms: | 3 |
Property Description
Situated in an established and popular location on the Southend Road side of Wickford and benefitting from generous rear garden approaching 85ft depth. The property provides extended and much improved accommodation including refitted kitchen/diner 17'2 x 9', lounge 17' x 12', 2 ground floor bedrooms, en-suite bathroom and dressing room to master bedroom, refitted shower room, first floor bedroom and study area. The property's specification includes double glazed windows and gas fired radiator heating (untested) and benefits from off street parking to front.
Recess porch At side. Double glazed opaque door to:
Entrance hall
updated kitchen/diner 17' 2" x 9' (5.23m x 2.74m) Double glazed window to side. Double glazed French Doors to rear garden. Range of Hi-gloss base and wall mounted units providing drawer and cupboard space with work top surface extending to incorporate inset sink unit with cupboard beneath. Built in oven, hob and extractor fan above (all untested). Down lighters to ceiling. Integrated fridge (untested). Space and provision for washing machine, dishwasher, tumble dryer and fridge freezer. Tiling to floor and surround. Upright radiator (untested). Coved ceiling.
Refitted shower room Suite comprising of enclosed low level WC, vanity wash hand basin with cupboards beneath and shower cubicle. Radiator/rail (untested). Extensive tiling to floor and walls. Shaver point (untested).
Master bedroom 11' x 8' (3.35m x 2.44m) Double glazed window to rear. Radiator (untested). Open plan to:
Dressing room 8' x 6' 10" (2.44m x 2.08m)
en-suite bathroom Double glazed opaque window to rear. Suite comprising of low level WC, vanity wash hand basin with cupboards beneath and Whirlpool bath unit with shower (untested) and screen. Extensive tiling to floor and walls. Shaver point (untested). Radiator/rail (untested). Extractor fan (untested).
Bedroom two 12' x 9' 10" (3.66m x 3m) Double glazed window to front. Radiator (untested).
First floor landing
study area/cupboard Updated combi boiler (untested). Access to loft.
Lounge 17' x 12' (5.18m x 3.66m) Double glazed bay window to front. 2 semi-circular windows to side. Radiator (untested). Stairs leading to:
Bedroom three 10' 4" x 9' 10" (3.15m x 3m) Double glazed window to rear. Radiator (untested). Access to eaves loft space.
Rear garden Approaching 85ft Commencing with paved patio to rear with remainder laid to lawn with flower and shrub borders. Summerhouse. Shed. Outside light and tap (untested). Access via path and gate to side.
Driveway to front The property benefits from driveway to front providing off street parking with pedestrian access to side.
Property Location
Similar Properties
Semi-detached house For Sale Wickford Semi-detached house For Sale SS11 Wickford new homes for sale SS11 new homes for sale Flats for sale Wickford Flats To Rent Wickford Flats for sale SS11 Flats to Rent SS11 Wickford estate agents SS11 estate agents



.jpeg)










