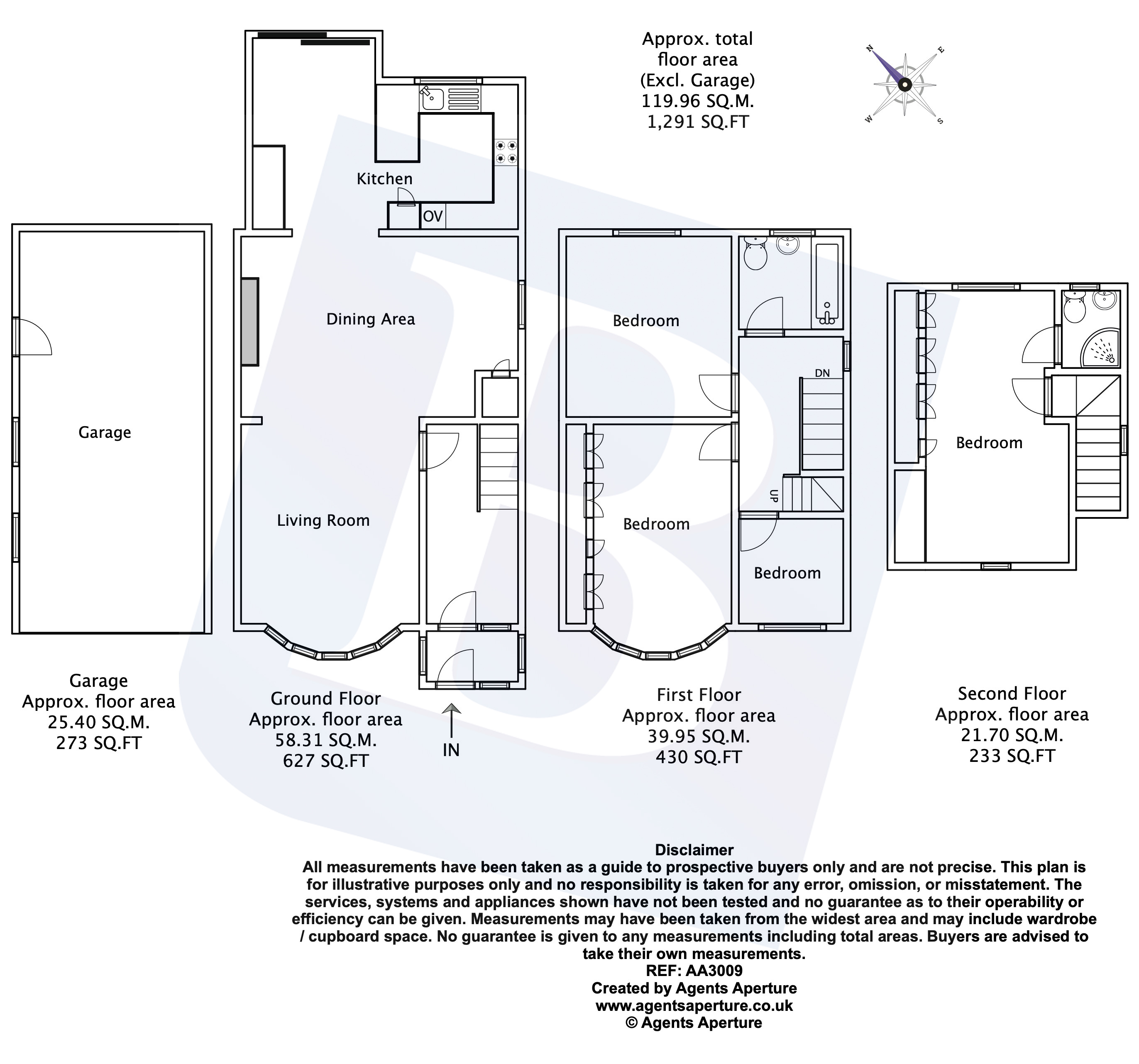4 Bedrooms Semi-detached house for sale in Glebe Way, Hornchurch RM11 | £ 500,000
Overview
| Price: | £ 500,000 |
|---|---|
| Contract type: | For Sale |
| Type: | Semi-detached house |
| County: | Essex |
| Town: | Hornchurch |
| Postcode: | RM11 |
| Address: | Glebe Way, Hornchurch RM11 |
| Bathrooms: | 2 |
| Bedrooms: | 4 |
Property Description
*16' re-fitted kitchen with neff appliances*
*26' lounge/diner*
*four bedrooms*
*master bedroom with en-suite*
*family bathroom/WC*
*80' south rear garden*
*24' detached garage*
*situated 0.3 miles from emerson park station*
Entrance Door To Entrance Porch
Double glazed windows to front and sides, door to:
Entrance Hall
Double glazed window to front, stairs to first floor with under stairs storage cupboard, radiator, wood effect laminate flooring, smooth ceiling, door to:
Lounge/Diner
26'8 max. X 17'3 max. Reducing to 11'2.
Double glazed bay window to front, double glazed window to side, under stairs storage cupboard, radiator, wood effect laminate flooring, smooth ceiling with cornice coving and inset spotlights, opening to:
Kitchen/Diner
16'7 x 11'1.
Double glazed patio doors to rear, double glazed window to rear, range of eye and base level units with work surfaces over and splash backs, inset stainless steel one and a half sink unit with mixer tap, integrated eye level Neff oven, integrated eye level Neff steam oven, integrated Neff induction hob with extractor hood over, integrated Neff microwave, integrated Neff fridge/freezer, integrated Neff dishwasher, breakfast bar area, plinth heater, tiled flooring, smooth ceiling with inset spotlights.
First Floor Landing
Obscure double glazed window to side, stairs to second flooring, smooth ceiling, doors to accommodation.
Bedroom Two
15'7 into bay x 10'7 into wardrobes.
Double glazed bay window to front, fitted wardrobes to one aspect, bay radiator, wood effect laminate flooring, smooth ceiling with cornice coving.
Bedroom Three
11'2 x 10'7.
Double glazed window to rear, radiator.
Bedroom Four
6'4 x 6'3.
Double glazed window to front, radiator, textured ceiling.
Family Bathroom/wc
Obscure double glazed window to rear. Suite comprising: P-shaped panelled bath with glazed guard, inset vanity wash hand basin with mixer tap and storage under, low level wc. Tiled flooring, tiled walls, smooth ceiling with inset spotlights.
Second Floor Landing
Door to:
Master Bedroom With En-Suite
Bedroom:
16'6 x 12'2.
Double glazed Velux window to front, double glazed window to rear, built-in wardrobe, radiator, smooth ceiling with inset spotlights, door to:
En-suite:
Obscure double glazed window to rear. Suite comprising: Corner shower cubicle, inset vanity wash hand basin with mixer tap and storage under, low level wc. Tiled flooring, tiled walls, smooth ceiling.
South Facing Rear Garden
80' approx.
Commencing paved patio area, remainder extensively laid to lawn, side access.
Front Of Property
Block paved providing off street parking, shared side access leading to:
Detached Garage
23'10 x 11'4.
Up and over door to front, personal door to side, windows to side.
Directions
Applicants are advised to proceed from our North Street office via North Street, right into Burnway, first right into Keith Way, then left into Glebe Way where the property can be found on the right hand side marked by a Balgores For Sale sign.
Property Location
Similar Properties
Semi-detached house For Sale Hornchurch Semi-detached house For Sale RM11 Hornchurch new homes for sale RM11 new homes for sale Flats for sale Hornchurch Flats To Rent Hornchurch Flats for sale RM11 Flats to Rent RM11 Hornchurch estate agents RM11 estate agents



.png)











