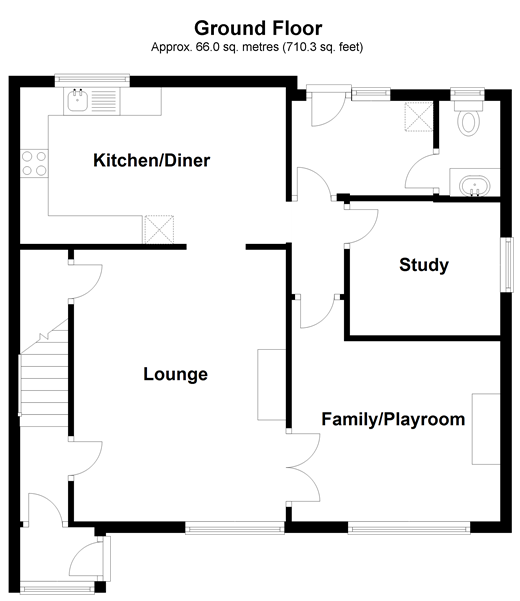3 Bedrooms Semi-detached house for sale in Glebelands, Pulborough, West Sussex RH20 | £ 375,000
Overview
| Price: | £ 375,000 |
|---|---|
| Contract type: | For Sale |
| Type: | Semi-detached house |
| County: | West Sussex |
| Town: | Pulborough |
| Postcode: | RH20 |
| Address: | Glebelands, Pulborough, West Sussex RH20 |
| Bathrooms: | 1 |
| Bedrooms: | 3 |
Property Description
Set on a corner plot, this extended three bedroom semi detached house is well suited to a young family, being only a short walk away from the village primary school, recreation ground and play park.
The current owners moved here about fourteen years ago and have always loved the amount of living space on offer. The kitchen/diner has plenty of room to eat in and the lounge leads to a second reception, plus a study with utility room and cloakroom beyond. The largest of the bedrooms has some useful built in storage and is flooded with sunshine in the morning, whilst the other two have a pleasant far reaching view over rooftops. The property feels really private, with a cottage-style front garden and a timber-gated, level rear garden with driveway and detached garage.
All local amenities are close by, including doctors, dentists, a range of shops, cafes, pubs, restaurants and two supermarkets. The mainline station offers direct access to London and Gatwick and is only just under a mile and half away.
Room sizes:
- Porch
- Entrance Hall
- Cloakroom
- Lounge 16'0 x 12'3 (4.88m x 3.74m)
- Kitchen/Diner 15'5 x 9'2 (4.70m x 2.80m)
- Family/Playroom 12'1 x 10'5 (3.69m x 3.18m)
- Study 8'8 x 7'2 (2.64m x 2.19m)
- Inner Hall/Utility 8'2 x 5'6 (2.49m x 1.68m)
- Landing
- Bedroom 1 12'0 x 8'9 (3.66m x 2.67m)
- Bedroom 2 10'8 x 7'10 (3.25m x 2.39m)
- Bedroom 3 7'8 x 7'3 (2.34m x 2.21m)
- Bathroom
- Driveway
- Garage
- Front and Rear Gardens
The information provided about this property does not constitute or form part of an offer or contract, nor may be it be regarded as representations. All interested parties must verify accuracy and your solicitor must verify tenure/lease information, fixtures & fittings and, where the property has been extended/converted, planning/building regulation consents. All dimensions are approximate and quoted for guidance only as are floor plans which are not to scale and their accuracy cannot be confirmed. Reference to appliances and/or services does not imply that they are necessarily in working order or fit for the purpose.
Property Location
Similar Properties
Semi-detached house For Sale Pulborough Semi-detached house For Sale RH20 Pulborough new homes for sale RH20 new homes for sale Flats for sale Pulborough Flats To Rent Pulborough Flats for sale RH20 Flats to Rent RH20 Pulborough estate agents RH20 estate agents



.jpeg)









