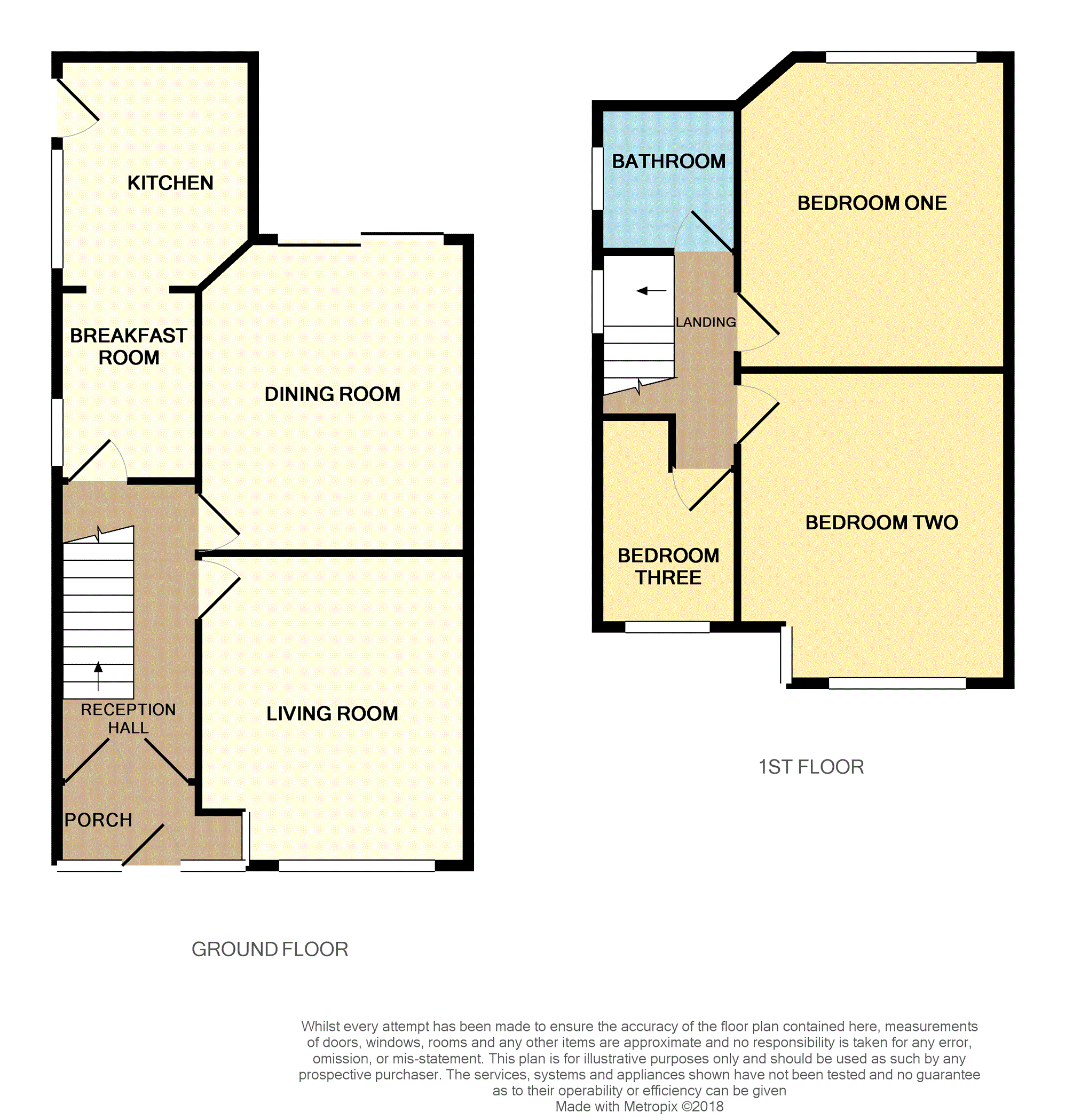3 Bedrooms Semi-detached house for sale in Glebelands Road, Moreton CH46 | £ 165,000
Overview
| Price: | £ 165,000 |
|---|---|
| Contract type: | For Sale |
| Type: | Semi-detached house |
| County: | Cheshire |
| Town: | Wirral |
| Postcode: | CH46 |
| Address: | Glebelands Road, Moreton CH46 |
| Bathrooms: | 1 |
| Bedrooms: | 3 |
Property Description
**** an immaculately presented traditional semi detached house which needs to be viewed to be fully appreciated **** Located within the much sought after area of Moreton with excellent access to local amenities and transport links. Having the benefit of double glazing and gas central heating. Briefly the spacious and well proportioned accommodation comprises; Entrance porch, reception hall, living room, separate dining room, morning room and kitchen. To the first floor there are three bedrooms and bathroom. Outside having paved frontage providing off road parking and lawned rear garden. Viewing is strongly recommended.
Entrance Porch
Front door with side panel and double doors to reception hall.
Reception Hall
Radiator, wood laminate flooring.
Living Room
13'7 x 11'8 maximum
Double glazed window to front, radiator. T.V aerial point.
Dining Room
13'6 x 11' maximum
Sliding external doors to rear, radiator.
Morning Room
7'7 x 6'9 maximum
Radiator, wood laminate flooring. Space for fridge/freezer. Double glazed window to side. Wall mounted central heating boiler.
Kitchen
10' x 8'2 maximum
Having a range of wall and base units with complimentary worktops and tiled splash backs. Inset single drainer sink unit. Gas hob with oven below and hood above. Plumbing suitable for washing machine. Wood laminate flooring. Double glazed window and door to side.
Landing
Double glazed window to side.
Bedroom One
13'7 x 11' maximum
Double glazed window to rear, radiator.
Bedroom Two
13'7 x 11'8 maximum
Double glazed window to front, radiator.
Bedroom Three
9'4 x 6'10 maximum
Double glazed window to front, radiator.
Bathroom
Having w.C, wash basin, bath with shower above with glazed shower screen. Chrome ladder radiator. Tiled splash backs. Double glazed window to side.
Outside
Having paved frontage providing ample off road parking. Walling and fences to boundaries. Double gates to side leads to rear garden.
Rear Garden
Being mainly lawned with paved patio area. Fences to boundaries.
Property Location
Similar Properties
Semi-detached house For Sale Wirral Semi-detached house For Sale CH46 Wirral new homes for sale CH46 new homes for sale Flats for sale Wirral Flats To Rent Wirral Flats for sale CH46 Flats to Rent CH46 Wirral estate agents CH46 estate agents



.png)










