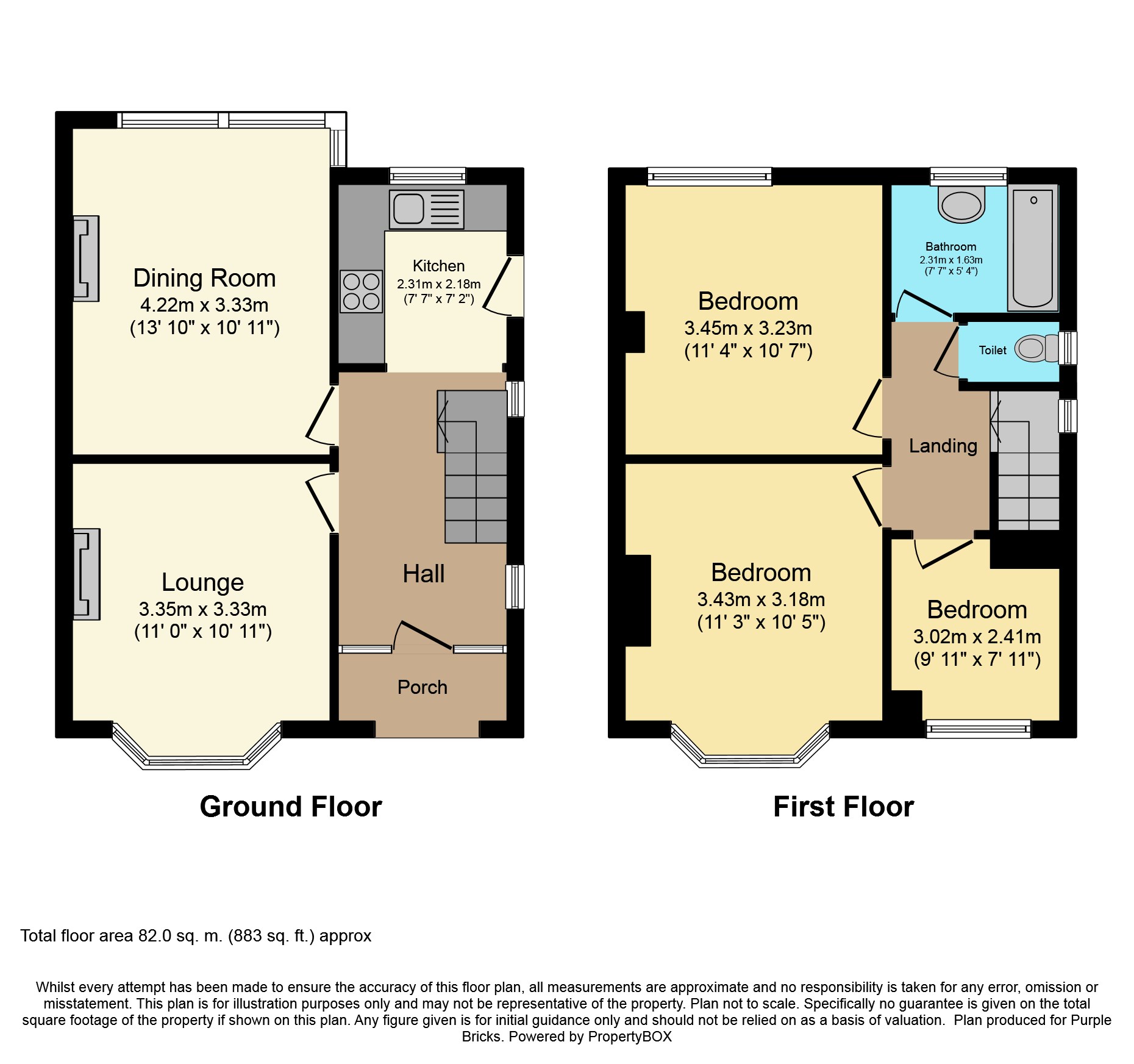3 Bedrooms Semi-detached house for sale in Gledhow Park Avenue, Leeds LS7 | £ 260,000
Overview
| Price: | £ 260,000 |
|---|---|
| Contract type: | For Sale |
| Type: | Semi-detached house |
| County: | West Yorkshire |
| Town: | Leeds |
| Postcode: | LS7 |
| Address: | Gledhow Park Avenue, Leeds LS7 |
| Bathrooms: | 1 |
| Bedrooms: | 3 |
Property Description
Open day booked for Saturday 13th April, book an online slot today. Purplebricks are delighted to offer this well presented and spacious chain free three bedroom semi-detached house. Located in a popular residential area within short walking distance of Gledhow Valley Woods and
central Chapel Allerton. The accommodation comprises on the ground floor: Entrance hall, kitchen, living room with double glazed bay window to the front, dining room. To the first floor are the three double bedrooms, W.C and the house bathroom. Outside is as lovely as inside, with a front garden, driveway with off street parking and the great sized private and enclosed rear garden, in addition to a separate spacious garage. Located close to the many amenities in Chapel Allerton including bars, restaurants and shops and short walking distance to Gledhow Valley Woods and Potternewton Park, with easy transport links into Leeds City Centre. An internal viewing is essential to appreciate the quality and versatility of this lovely home. Book your viewing 24/7 with Purplebricks.
Entrance Hall
Door to the front, with stained glass surround, stripped floor, radiator, leading to the kitchen, dining room, living room and stairs to the first floor
Living Room
11'00'' x 10'11''
Spacious living room with feature fireplace, stripped floor, bay window to the front and radiator.
Dining Room
13'10'' x 10'11''
Spacious dining room with feature fireplace, stripped floor, window to the rear and radiator.
Kitchen
7'07'' x 7'02''
Fitted with a range of wall and base units, sink and drainer, electric oven and gas hob. Door to the side, open larder area for fridge/freezer and window to the rear.
Master Bedroom
11'04" x 10'07"
Having a bay window to the front and a radiator.
Bedroom Two
11'03'' x 10'05''
With a window to the rear and radiator.
Bedroom Three
9'11'' x 7'11''
Window to the front and radiator.
Bathroom
7'07'' x 5'04''
Bath with shower over, wash hand basin. Radiator and window to the rear.
W.C.
W.C with window to the rear
Outside
Garden to the front and driveway with ample parking.
Large enclosed garden to the rear with seating area and access to garage, with double doors.
Property Location
Similar Properties
Semi-detached house For Sale Leeds Semi-detached house For Sale LS7 Leeds new homes for sale LS7 new homes for sale Flats for sale Leeds Flats To Rent Leeds Flats for sale LS7 Flats to Rent LS7 Leeds estate agents LS7 estate agents



.png)











