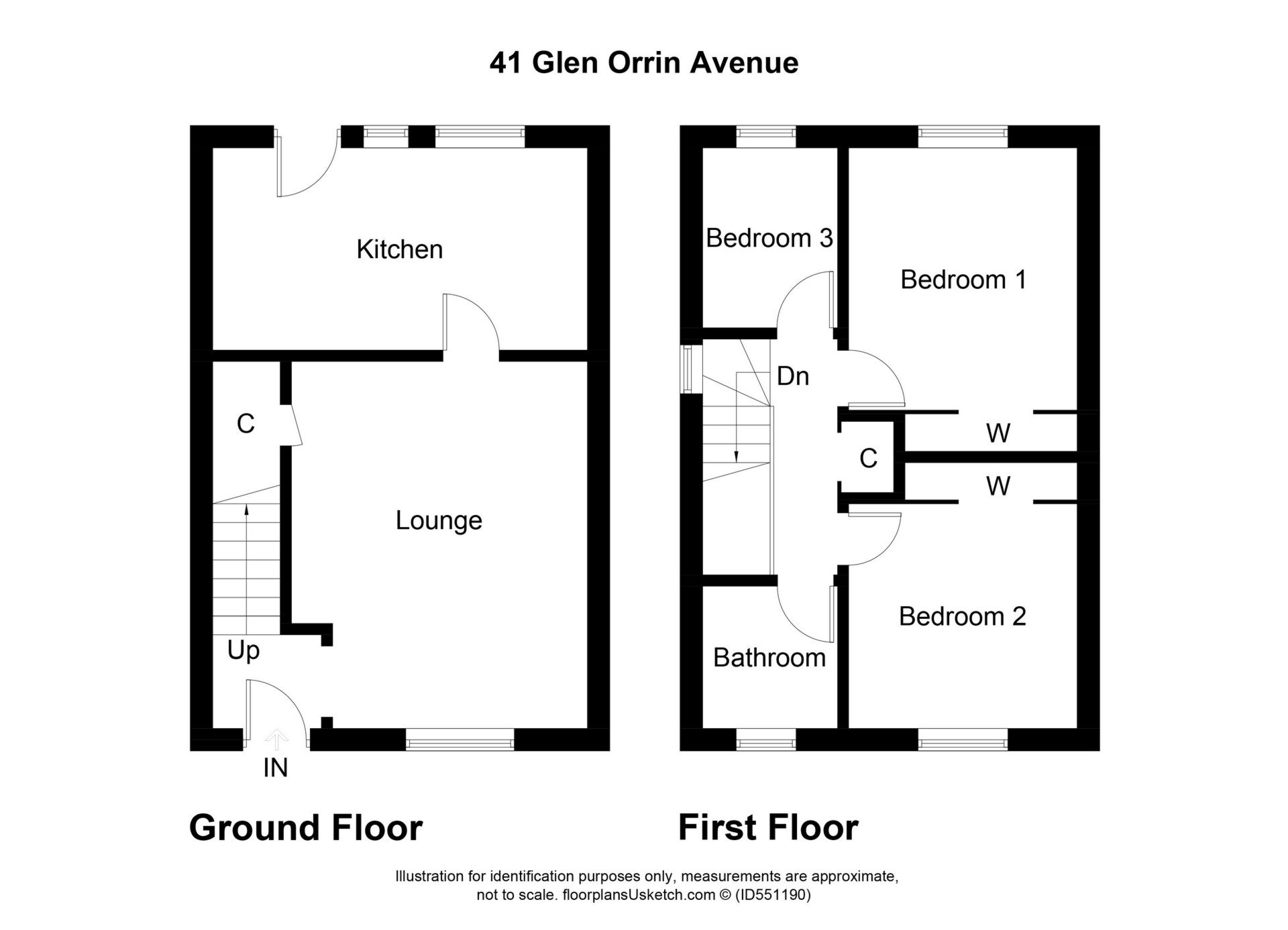3 Bedrooms Semi-detached house for sale in Glen Orrin Avenue, Kilmarnock KA2 | £ 135,000
Overview
| Price: | £ 135,000 |
|---|---|
| Contract type: | For Sale |
| Type: | Semi-detached house |
| County: | East Ayrshire |
| Town: | Kilmarnock |
| Postcode: | KA2 |
| Address: | Glen Orrin Avenue, Kilmarnock KA2 |
| Bathrooms: | 1 |
| Bedrooms: | 3 |
Property Description
Detailed Description
41 Glen Orrin Avenue in Kilmarnock is a beautifully presented three bedroom semi detached villa situated in the sought after Gargieston area on the outskirts of the town. Offering generous living accommodation over two levels and presented in walk in condition throughout, this property is sure to appeal to all types of buyers.
On entering the villa, the welcoming hall provides access to the lounge and the stairs to the first floor. The lounge is a great size and can easily accommodate plenty of living room furniture. With a large window to the front and the glazed door leading to the kitchen at the rear, there is an abundance of natural light flooding the room. There is a large storage cupboard built in under the stairs. From the lounge there is access to the kitchen at the rear. The kitchen offers a dining space as well as plenty of storage within the units. The units are finished in a fresh, modern gloss white and set of perfectly with a complimentary grey worktop, grey splashback tiling and grey tiled floor. Included within the kitchen is an integrated double oven, 5 burner gas hob and an extractor hood. From the kitchen, the rear access door leads directly into the back garden.
On the first floor of the villa there are three bedrooms and a bathroom. Bedroom one and two both benefit from built in mirrored wardrobes while bedroom 3 enjoys a view over the rear garden. The luxury, modern bathroom comprises of a bath with overhead shower and glass shower screen, wc and wash hand basin with built in vanity unit. The contemporary grey tiles around the bath area and the large wall mounted mirror create a truly luxurious feel to the bathroom. In the upstairs hall there is another great storage cupboard behind mirrored wardrobe doors. There is access to a partially floored loft which is accessed via a Ramsay ladder.
To the front of the property there is a monoblock driveway leading to an attached garage. There is a door to the back of the garage leading to the garden. The garden to the rear is low maintenance with a good sized patio immediately outside the house perfect for al fresco dining and socialising and then a lawn area beyond that is ideal for children to play. The garden is fully enclosed so it is child and pet friendly.
Room sizes (approx):
Lounge - 3.6m x 5.3m
Kitchen - 4.0m x 3.0m
Bedroom 1 - 4.0m x 2.6m
Bedroom 2 - 2.7m x 2.3m
Bedroom 3 - 2.0m x 3.1m
Bathroom - 1.9m x 2.0m
Kilmarnock offers an extensive range of shopping amenities to include many High Street names as well as several supermarkets all easily accessible. Excellent schooling is available locally within the catchment area for Annanhill Primary School, Gargieston and the Grange Academy. Kilmarnock also offers a wide selection of restaurants and cafes. Public transport facilities locally include regular bus services with frequent rail travel from Kilmarnock Railway Station. In addition, there are good road links providing easy access to the A77 and M77 Motorway.
Property Location
Similar Properties
Semi-detached house For Sale Kilmarnock Semi-detached house For Sale KA2 Kilmarnock new homes for sale KA2 new homes for sale Flats for sale Kilmarnock Flats To Rent Kilmarnock Flats for sale KA2 Flats to Rent KA2 Kilmarnock estate agents KA2 estate agents



.png)











