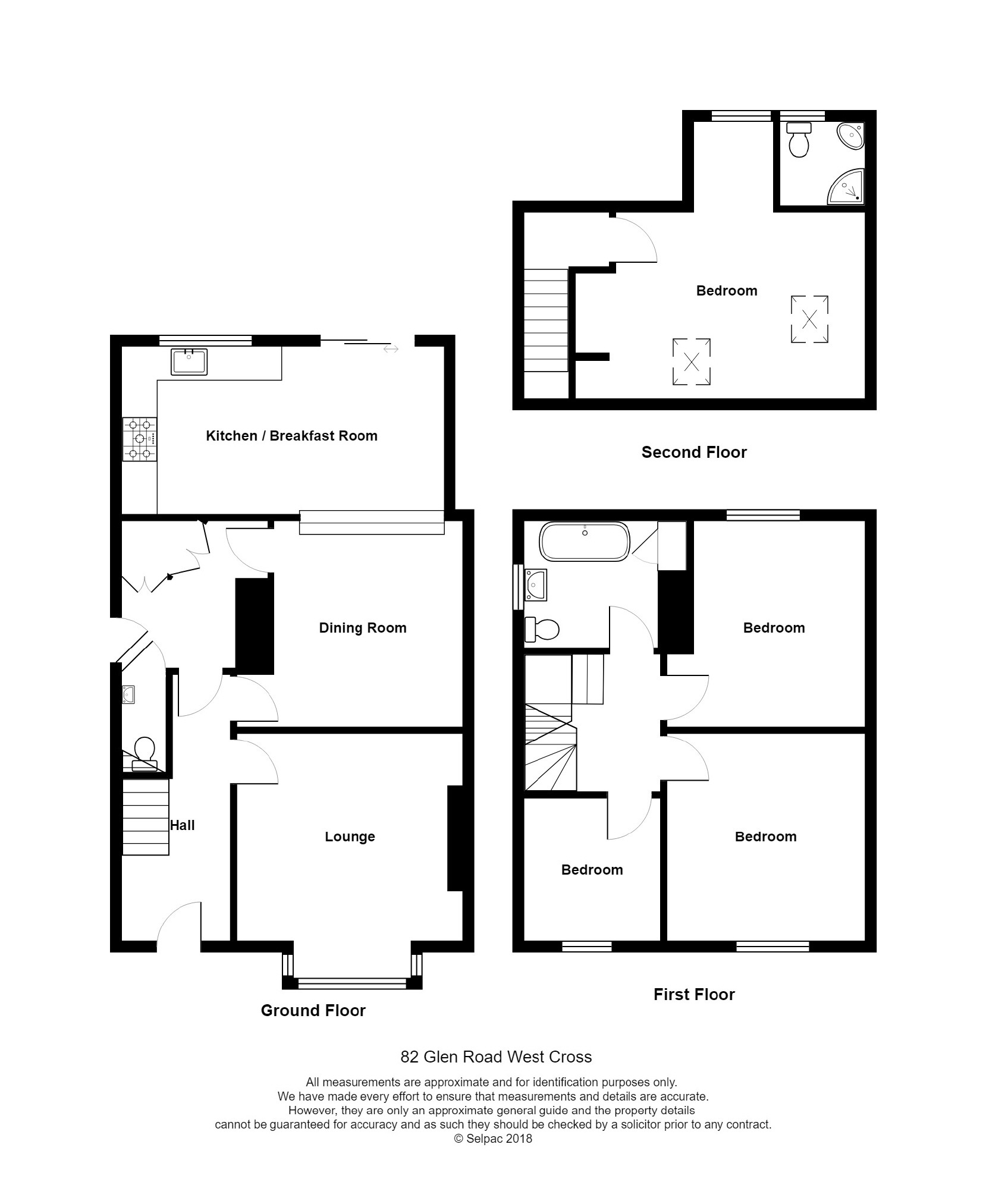4 Bedrooms Semi-detached house for sale in Glen Road, West Cross, Swansea SA3 | £ 329,950
Overview
| Price: | £ 329,950 |
|---|---|
| Contract type: | For Sale |
| Type: | Semi-detached house |
| County: | Swansea |
| Town: | Swansea |
| Postcode: | SA3 |
| Address: | Glen Road, West Cross, Swansea SA3 |
| Bathrooms: | 2 |
| Bedrooms: | 4 |
Property Description
Opportunity to purchase a delightful four bedroom semi detached property situated on the outskirts of the village of Mumbles. The property is ideally situated to take advantage of all the local amenities that the village has to offer including the new Oyster Wharf waterfront development. The accommodation itself briefly comprises: Entrance hallway, lounge, dining/ playroom, kitchen, utility and cloak room. To the first floor there are three bedrooms and a bathroom. To the second floor there is spacious Master Attic bedroom with en-suite. Externally to the front of the property there is off road parking for three vehicles . To the rear of the property is a patio garden stepping down onto a lawn with sea views over Swansea Bay. Viewing is highly recommended to appreciate this property.
Entrance Hallway
Original Tiled flooring. Radiator. Doors leading to;
Lounge (11‘ x 11‘ 6 (36'1" x 36'1" 19'8"))
Cosy lounge with living flame gas feature fireplace, Double glazed bay window and laminate wood effect flooring. French double doors into;
Play Room/Dining Room (11‘06 x 11‘09 (36'1" x 36'1"))
Laminate flooring, original feature fireplace. Open plan into;
Kitchen (16'5 x 15'3 (5.00m x 4.65m))
Range of wall base and draw units with complimentary solid oak worktop. Canon Range, duel fuel electric double oven with plate warmer, griddle and wok ring. Tiled splash back. Under unit lighting. Belfast sink with mixer tap. Space for dishwasher and fridge freezer. Luxury vinyl wood effect flooring. Double glazed window to rear, tall feature radiator, additional radiator, sliding patio door onto raised terrace with views over the garden and Swansea Bay.
Utility Room (6'10 x 6'05 (2.08m x 1.96m))
Ample storage cupboards additional room for tumble dryer and plumbing for washing machine. Radiator. Door to;
Cloakroom
Low Level WC. Wash hand basin. Double Glazed Window.
Floor One
Landing
Leading to:-
Bathroom (6'11 x 6’ 9 (2.11m x 0.15m 0.23m))
Three-piece suite consisting Freestanding rolltop bath with double feature shower over. Cupboard housing Worcester boiler and airing cupboard. Wash hand basin set in grey vanity unit with mixer tap. Low-level w.C. Double glazed window. Feature tiled flooring.
Bedroom One (9'10 x 11’ 11 (3.00m x 0.28m 0.28m))
Double glazed window. Carpet. Original fireplace. Radiator. Panoramic views over the garden and Swansea Bay.
Bedroom Two (11'2 x 11‘8 max (3.40m x 0.28m max))
Double glazed window to front. Carpet. Storage Cupboard. Radiator
Bedroom Three (7'10 x 6'10 (2.39m x 2.08m))
Double glazed window. Original whitewashed floorboards. Radiator.
Master Attic Bedroom (14'3 x 17'3 (4.34m x 5.26m))
Two vellex windows. Carpet. Original beams. Storage. Double glazed window to rear with views over the bay and garden. Door to en-suite;
En Suite
Low-level WC. Wash hand basin. Electric shower. Laminate flooring. Double glazed window.
External
Tiered terrace with sea views. Stepping down onto the garden which is laid to lawn. Garden shed.
Whilst these particulars are believed to be accurate, they are set for guidance only and do not constitute any part of a formal contract. Dawsons have not checked the service availability of any appliances or central heating boilers which are included in the sale.
Property Location
Similar Properties
Semi-detached house For Sale Swansea Semi-detached house For Sale SA3 Swansea new homes for sale SA3 new homes for sale Flats for sale Swansea Flats To Rent Swansea Flats for sale SA3 Flats to Rent SA3 Swansea estate agents SA3 estate agents



.png)










