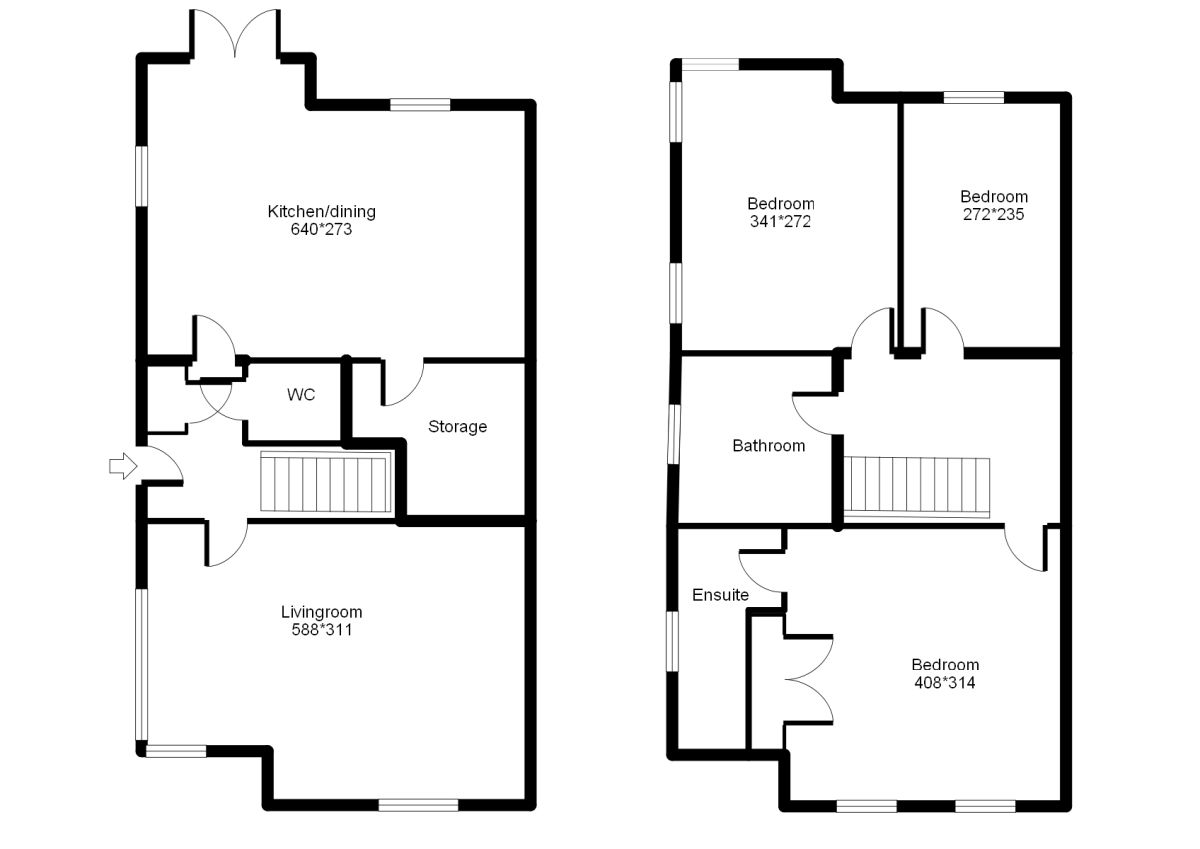3 Bedrooms Semi-detached house for sale in Glen Shirva Road, Twechar, Kilsyth, Glasgow G65 | £ 185,000
Overview
| Price: | £ 185,000 |
|---|---|
| Contract type: | For Sale |
| Type: | Semi-detached house |
| County: | Glasgow |
| Town: | Glasgow |
| Postcode: | G65 |
| Address: | Glen Shirva Road, Twechar, Kilsyth, Glasgow G65 |
| Bathrooms: | 2 |
| Bedrooms: | 3 |
Property Description
*Plot 29- Stunning New 3 Bed Family Home
*Help to Buy Price £157,250*
*Site Opening Hours- Thursday - Monday 11am- 5pm
*Croy Station to Glasgow Queen Street- only 12 mins
*Twechar Primary School
*Kirkintilloch and Cumbernauld High Schools
*Country Living with Easy Access to the City
*Views of the Campsie Hills
*Close Proximity to the Forth and Clyde Canal for Outdoor Pursuits
Description
The accommodation comprises: Entrance hall with ample fitted storage, spacious lounge, open plan kitchen/dining room with integrated appliances, downstairs WC. The upper level comprises 3 bedrooms (all with fitted storage), master en-suite shower room and family bathroom 3 piece suite. Externally there are front and rear gardens, off street parking available. Gas central heating and double glazed throughout. *Photos are for Illustrative Purposes Only. **Please note £157,250 is Help to Buy price, full asking price is £185,000- subject to eligibility.**
Location
Roman Fields is a modern, new development of homes for sale in Twechar, East Dunbartonshire. Designed by award-winning architects - and set in beautiful countryside surroundings with easy access to the city. Croy train station is a short drive away and Glasgow Queen Street can be reached in 12 minutes!
Our View
Roman Fields is a fantastic new development of homes for sale in the picturesque village of Twechar, East Dunbartonshire. Designed by award-winning architects - and set in beautiful surroundings - these energy-efficient homes provide the very best use of light and space. You'll immediately notice the amount of thought that has gone into each home and its surroundings. You can choose from two and three bedroom terraced and semi-detached houses, available for outright sale and shared equity.
Lounge (3.30m x 4.37m)
Kitchen / Diner (2.9m x 3.0m)
Utility
WC
Landing
Bedroom 1 (3.28m x 3.48m)
En-Suite
Bedroom 2 (2.90m x 3.28m)
Bedroom 3 (2.31m x 3.18m)
Bathroom
External
Important note to purchasers:
We endeavour to make our sales particulars accurate and reliable, however, they do not constitute or form part of an offer or any contract and none is to be relied upon as statements of representation or fact. Any services, systems and appliances listed in this specification have not been tested by us and no guarantee as to their operating ability or efficiency is given. All measurements have been taken as a guide to prospective buyers only, and are not precise. Please be advised that some of the particulars may be awaiting vendor approval. If you require clarification or further information on any points, please contact us, especially if you are traveling some distance to view. Fixtures and fittings other than those mentioned are to be agreed with the seller.
/3
Property Location
Similar Properties
Semi-detached house For Sale Glasgow Semi-detached house For Sale G65 Glasgow new homes for sale G65 new homes for sale Flats for sale Glasgow Flats To Rent Glasgow Flats for sale G65 Flats to Rent G65 Glasgow estate agents G65 estate agents



.png)











