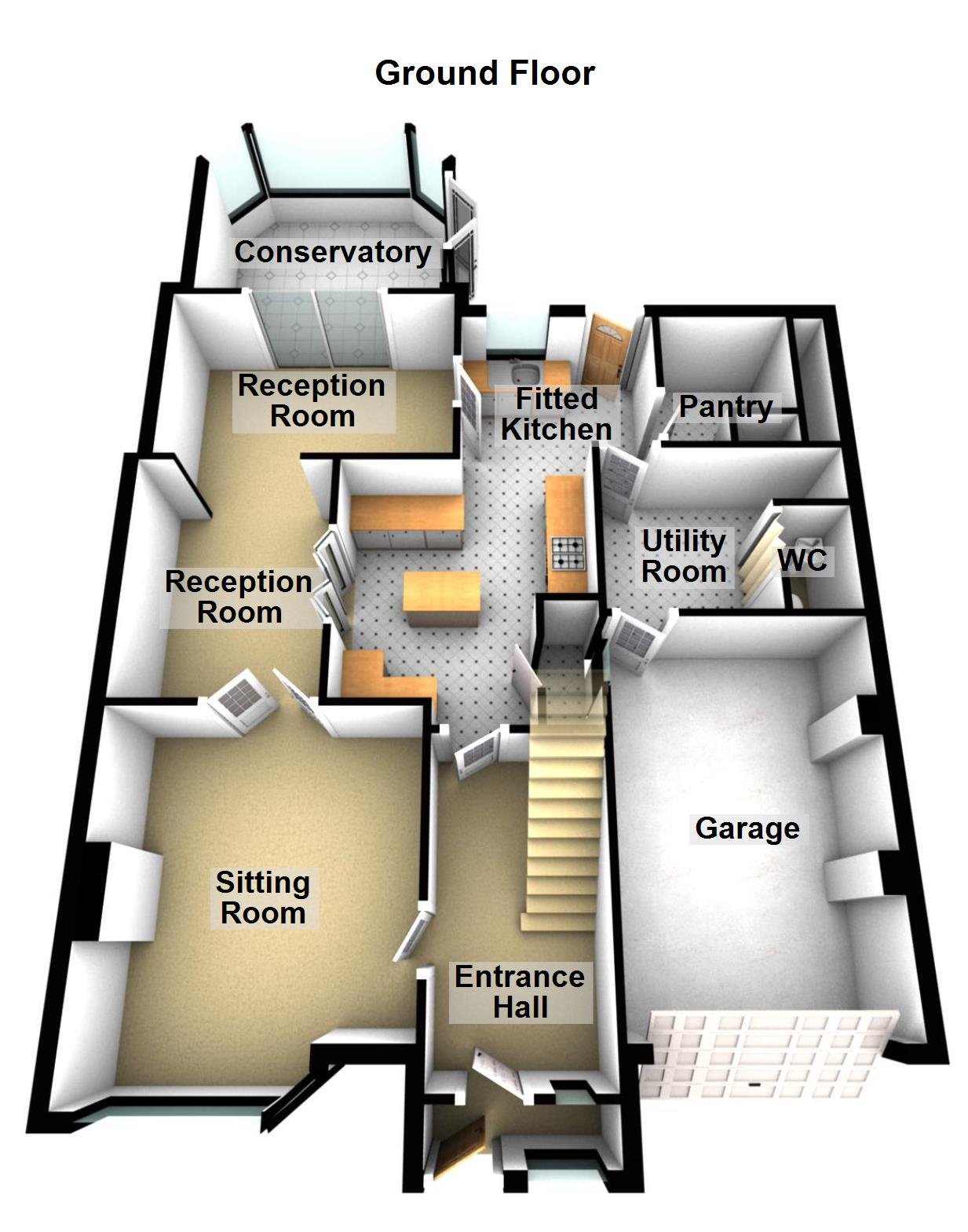4 Bedrooms Semi-detached house for sale in Glen Way, Oadby, Leicester LE2 | £ 360,000
Overview
| Price: | £ 360,000 |
|---|---|
| Contract type: | For Sale |
| Type: | Semi-detached house |
| County: | Leicestershire |
| Town: | Leicester |
| Postcode: | LE2 |
| Address: | Glen Way, Oadby, Leicester LE2 |
| Bathrooms: | 0 |
| Bedrooms: | 4 |
Property Description
An attractive traditional semi detached property has been extended and altered to provide a spacious and versatile family home. The accommodation includes three reception rooms, a contemporary style extended fitted kitchen, conservatory, loft conversion providing fourth double bedroom and bathroom, three further double bedrooms, two study areas and two bathrooms to the first floor.
The property is ideally situated for Oadby's highly regarded schools and nearby bus links running into Leicester City Centre with its professional quarters and train station. A wide range of amenities are available along The Parade in nearby Oadby Town Centre, along with three mainstream supermarkets and further leisure/recreational facilities including Leicester Racecourse, University of Leicester Botanic Gardens and Parklands Leisure Centre and Glen Gorse Golf Club.
Gas central heating, double glazing, solar panels. Entrance porch, entrance hall, sitting room, two further reception rooms, contemporary style extended fitted kitchen, utility room, lobby with ground floor WC, conservatory. First floor with three bedrooms, family bathroom, two study areas, second bathroom & shower room. Loft conversion providing bedroom four with separate bathroom. Front garden, driveway, garage, rear garden.
Entrance Porch
With door to entrance hall.
Entrance Hall
With stairs to first floor, radiator.
Sitting Room 12'6'' x 12'1''
With double glazed bay window to the front elevation, gas fire, TV point, radiator.
Reception Room Two 10'3'' x 8'
With radiator.
Reception Room Three 12'6'' x 8'
With radiator, doors to conservatory.
Contemporary Style Extended Fitted Kitchen 12'x 10'8''
With gas cooker point, filter chimney hood over, built-in fridge, a range of wall and base units with work surfaces over, open aspect to further kitchen area 8'6''x 6'2'' with double glazed door and window to the rear elevation, stainless steel sink and drainer unit, plumbing for dishwasher, door to Larder.
Scullery/Utility Room
With door to garage, plumbing for washing machine.
Ground Floor WC
With wash hand basin, low level WC.
Conservatory 11'9'' x 8'8''
With double glazed doors to the side and double glazed window to the rear elevation.
First Floor
With airing cupboard, storage cupboard.
Study Area 9'3'' x 8'6''
With double glazed window to the front elevation, stairs to second floor, radiator.
Bedroom One 13'8'' x 10'3''
With double glazed bay window to the front elevation, radiator.
Bedroom Two 10'5''x 10'4''
With double glazed window to the rear elevation, radiator.
Bedroom Three 15'8''x 10'2''
With double glazed window to the front elevation, radiator.
Family Bathroom 8'5'' x 5'1''
With double glazed window to the rear elevation, bath with mixer tap, shower attachment, low level WC, pedestal wash hand basin, radiator.
Study Area Two 10'1''x 6'9''
With radiator.
Bathroom Two 6'10''x 6'1''
With double glazed window to the rear elevation, corner bath with mixer tap, shower, pedestal wash hand basin, low level WC.
Shower Room
With double glazed window to the rear elevation, tiled shower cubicle with electric shower.
Second Floor Landing
With double velux window to the front elevation, eaves storage cupboard, access to good size loft area providing ideal storage and potential for conversion to further living accommodation subject to necessary building regulations, radiator.
Bedroom four 17'x 10'1''
With two double glazed velux windows to the front elevation, double glazed window to the rear elevation, radiator.
Bathroom 7'10''x 5'10''
With double glazed window to the rear elevation, bath with mixer tap, shower attachment, low level WC, wash hand basin, extractor fan, heated towel rail.
Front Garden
Driveway providing off road parking leading to garage.
Garage 17'7''x 11'2''
With up and over door to the front elevation, wall mounted boiler.
Rear Garden
Block paved patio leading to mainly lawned rear garden with insulated garden room having electricity supply, two greenhouses, shed, fencing to side and rear.
Valuations: If you are considering selling we would be happy to advise you on the value of your own property together with marketing advice with no obligation.
Property Location
Similar Properties
Semi-detached house For Sale Leicester Semi-detached house For Sale LE2 Leicester new homes for sale LE2 new homes for sale Flats for sale Leicester Flats To Rent Leicester Flats for sale LE2 Flats to Rent LE2 Leicester estate agents LE2 estate agents



.png)











