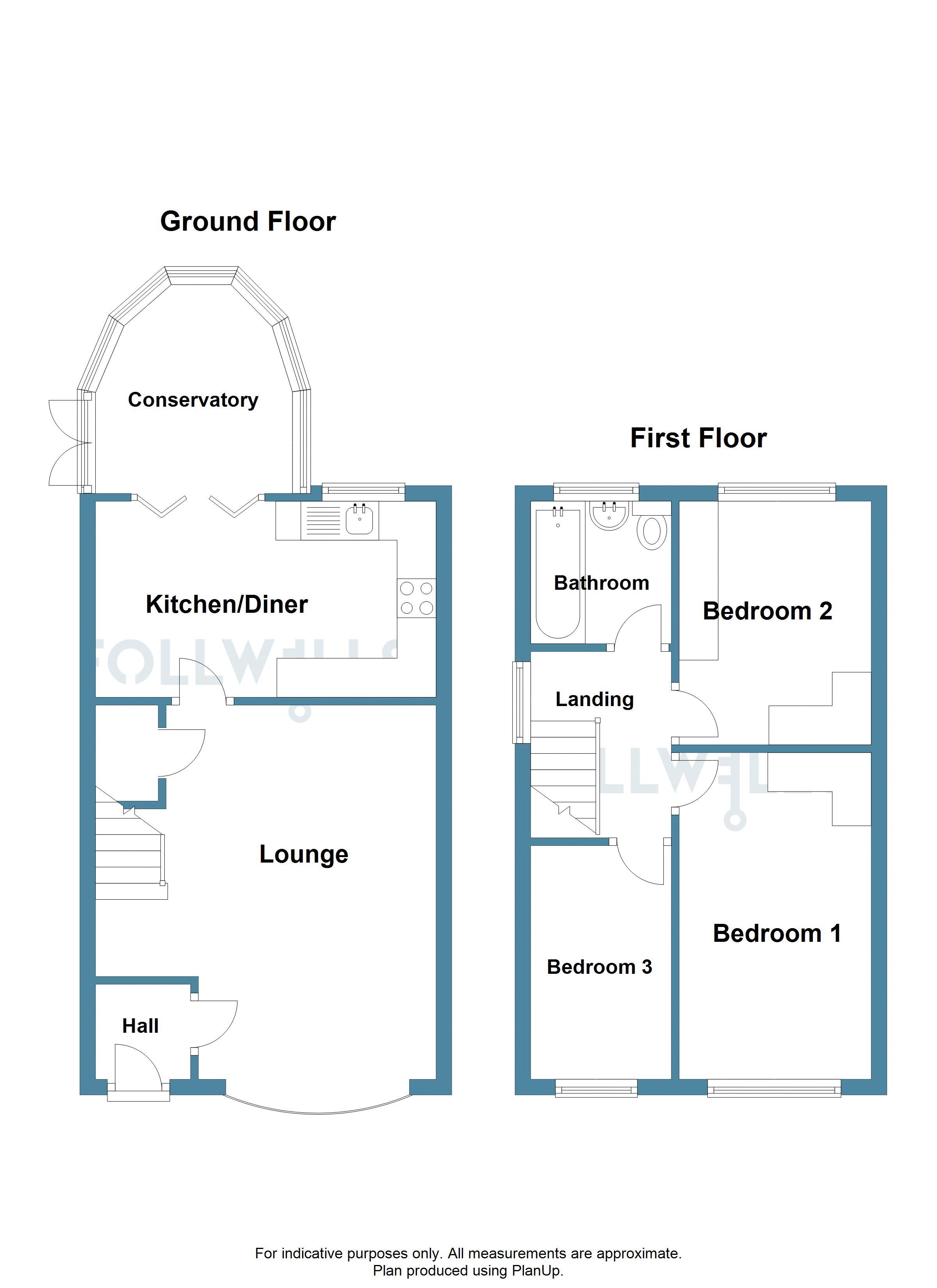3 Bedrooms Semi-detached house for sale in Glencastle Way, Stoke-On-Trent ST4 | £ 199,950
Overview
| Price: | £ 199,950 |
|---|---|
| Contract type: | For Sale |
| Type: | Semi-detached house |
| County: | Staffordshire |
| Town: | Stoke-on-Trent |
| Postcode: | ST4 |
| Address: | Glencastle Way, Stoke-On-Trent ST4 |
| Bathrooms: | 1 |
| Bedrooms: | 3 |
Property Description
Situated on an extremely popular modern development a well presented three bedroom semi-detached house enjoying a unique large corner plot position with separate detached double garage. Accommodation comprising entrance vestibule, spacious lounge, modern refitted dining kitchen with integrated appliances and conservatory to rear. To the first floor landing, replacement bathroom suite and three bedrooms including the two principal bedrooms having modern fitted furniture. Grounds extend to three sides including private rear garden and a separate detached double garage with built-in utility area and separate W.C.
Ground Floor
Entrance Vestibule (4' 3'' x 3' 4'' (1.29m x 1.02m))
With composite double glazed entrance door, laminate wood effect flooring and radiator.
Lounge (15' 7'' x 14' 7'' (4.75m x 4.44m))
With open plan stairs leading to first floor having under-stairs storage cupboard housing gas fired boiler. Living flame coal effect fire in stone surround/hearth, radiator and uPVC four panel bow window facing to front.
Dining Kitchen (14' 6'' x 8' 2'' overall (4.42m x 2.49m))
With laminate wood effect flooring.
Dining Area
With radiator and double folding doors opening to conservatory.
Kitchen
With modern fitted units to three sides having stainless steel sink, work surfaces, base cupboards/drawers and further wall cupboards. Gas oven and four ring gas hob with pull out extractor above, integrated fridge, separate freezer and dishwasher. Tiled splashbacks and uPVC window to rear.
Conservatory (9' 2'' x 9' 2'' max. (2.79m x 2.79m))
Of uPVC double glazed construction with double patio doors opening to garden. Having tiled floor and polycarbonate roof.
First Floor
Landing
With uPVC window to side aspect and loft access.
Bedroom One (14' 0'' to wall x 8' 3'' (4.26m x 2.51m))
With modern fitted range of corner wardrobes, radiator and uPVC three panel window to front.
Bedroom Two (10' 3'' x 8' 0'' (3.12m x 2.44m))
With modern fitted range of wardrobes and matching desk/dresser unit having drawer units beneath. Laminate flooring, radiator and uPVC two panel window to rear.
Bedroom Three (9' 10'' x 6' 1'' (2.99m x 1.85m))
With radiator, uPVC two panel window to front and airing cupboard housing hot water cylinder.
Bathroom (6' 1'' x 6' 1'' (1.85m x 1.85m))
Modern three piece suite comprising panelled bath with shower attachment, pedestal wash hand basin and close coupled W.C. Tiling to floor and half tiled walls, chrome heated towel rail and uPVC window to rear.
Exterior
The property stands on a prominent large corner plot position with garden area to three sides comprising of open plan lawn to the front and side. Further private rear garden having brick wall and fence enclosure with lawn and gravel areas and timber decked patio.
Detached Double Garage (18' 6'' x 17' 11'' (5.63m x 5.46m))
Of brick construction and having gravel parking/access for at least three vehicles accessed from Jonathan Road. Having twin up and over doors with light/power and twin uPVC windows to rear. Within the garage is a specific utility area having part tiled floor, stainless steel sink unit, base cupboard and space and plumbing for washing machine/dryer. There is also a separate W.C.
Central Heating
From gas fired boiler to radiators as listed having hive remote control system installed.
Glazing
Sealed unit uPVC double glazing installed.
Tenure
Assumed from the vendor to be freehold.
Council Tax
Band 'C' amount payable £1363.39 2018/19. Stoke on Trent City Council.
Measurements
Please note that the room sizes are quoted in feet and inches and the metric equivalent in metres measured on a wall to wall basis. The measurements are approximate.
Viewing
Strictly by appointment through Follwells.
Property Location
Similar Properties
Semi-detached house For Sale Stoke-on-Trent Semi-detached house For Sale ST4 Stoke-on-Trent new homes for sale ST4 new homes for sale Flats for sale Stoke-on-Trent Flats To Rent Stoke-on-Trent Flats for sale ST4 Flats to Rent ST4 Stoke-on-Trent estate agents ST4 estate agents



.png)










