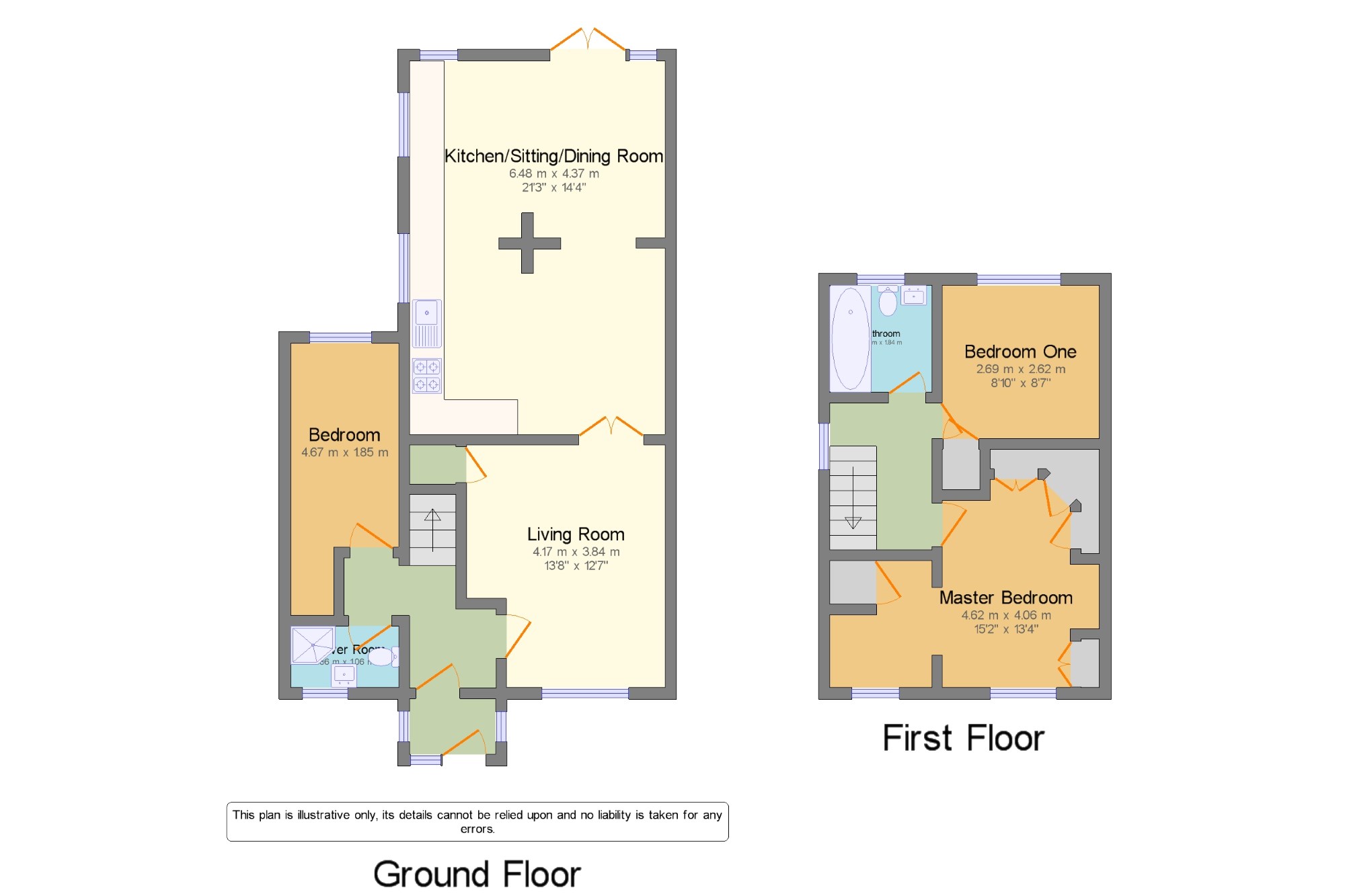3 Bedrooms Semi-detached house for sale in Glencoyne Drive, Marshside, Southport, Merseyside PR9 | £ 220,000
Overview
| Price: | £ 220,000 |
|---|---|
| Contract type: | For Sale |
| Type: | Semi-detached house |
| County: | Merseyside |
| Town: | Southport |
| Postcode: | PR9 |
| Address: | Glencoyne Drive, Marshside, Southport, Merseyside PR9 |
| Bathrooms: | 2 |
| Bedrooms: | 3 |
Property Description
Entwistle Green are delighted to offer for sale this stunning extended semi-detached home which is being sold with no-ongoing chain! The property briefly comprises of an entrance hall, lounge, open plan kitchen/diner, downstairs bedroom and shower room. Upstairs you will find two/three bedrooms and a family bathroom. This home has been recently upgraded and is ideal for young families not wishing to do any work to their new home. Outside the property you will find a spacious driveway and sunny aspect rear garden. Early viewings are required to truly appreciate all this property has to offer, call today to arrange yours!
Three/ Four Bedrooms
Two Reception Rooms
No Ongoing Chain
Recently Refurbished
Double Glazed & Centrally Heated
Two Bathrooms
Porch One x . Double glazed uPVC front door opening onto the garage, uPVC double glazed windows, access to hallway.
Living Room 13'8" x 12'7" (4.17m x 3.84m). Double glazed uPVC bay window facing the front, laminate flooring, radiator, electric feature fire and built-in cupboard.
Kitchen/Dining Room 21'3" x 14'4" (6.48m x 4.37m). Double glazed uPVC window, tiled flooring, fitted units with composite sink, integrated oven and microwave, gas hob with overhead extractor, space for freestanding fridge/freezer and washing machine.
Shower Room 6'1" x 3'6" (1.85m x 1.07m). Double glazed uPVC frosted window, tiled flooring and walls, heated towel rail, single enclosure shower, wall mounted sink and built-in WC.
Downstairs Bedroom 15'4" x 6'1" (4.67m x 1.85m). Double glazed uPVC window, carpeted flooring and radiator.
Master Bedroom 15'2" x 13'4" (4.62m x 4.06m). Double glazed uPVC windows facing the front, carpeted flooring, radiator, built-in storage cupboard and fitted wardrobes. This bedroom has the ability to be transferred back to two bedrooms so that there are three bedrooms upstairs.
Bedroom Two 8'10" x 8'7" (2.7m x 2.62m). Double glazed uPVC window overlooking the garden, carpeted flooring, radiator and built-in wardrobes.
Bathroom 5'9" x 6' (1.75m x 1.83m). Double glazed uPVC frosted window, tiled flooring and walls, panelled bath with shower over, pedestal sink and built-in WC and heated towel rail.
Property Location
Similar Properties
Semi-detached house For Sale Southport Semi-detached house For Sale PR9 Southport new homes for sale PR9 new homes for sale Flats for sale Southport Flats To Rent Southport Flats for sale PR9 Flats to Rent PR9 Southport estate agents PR9 estate agents



.png)











