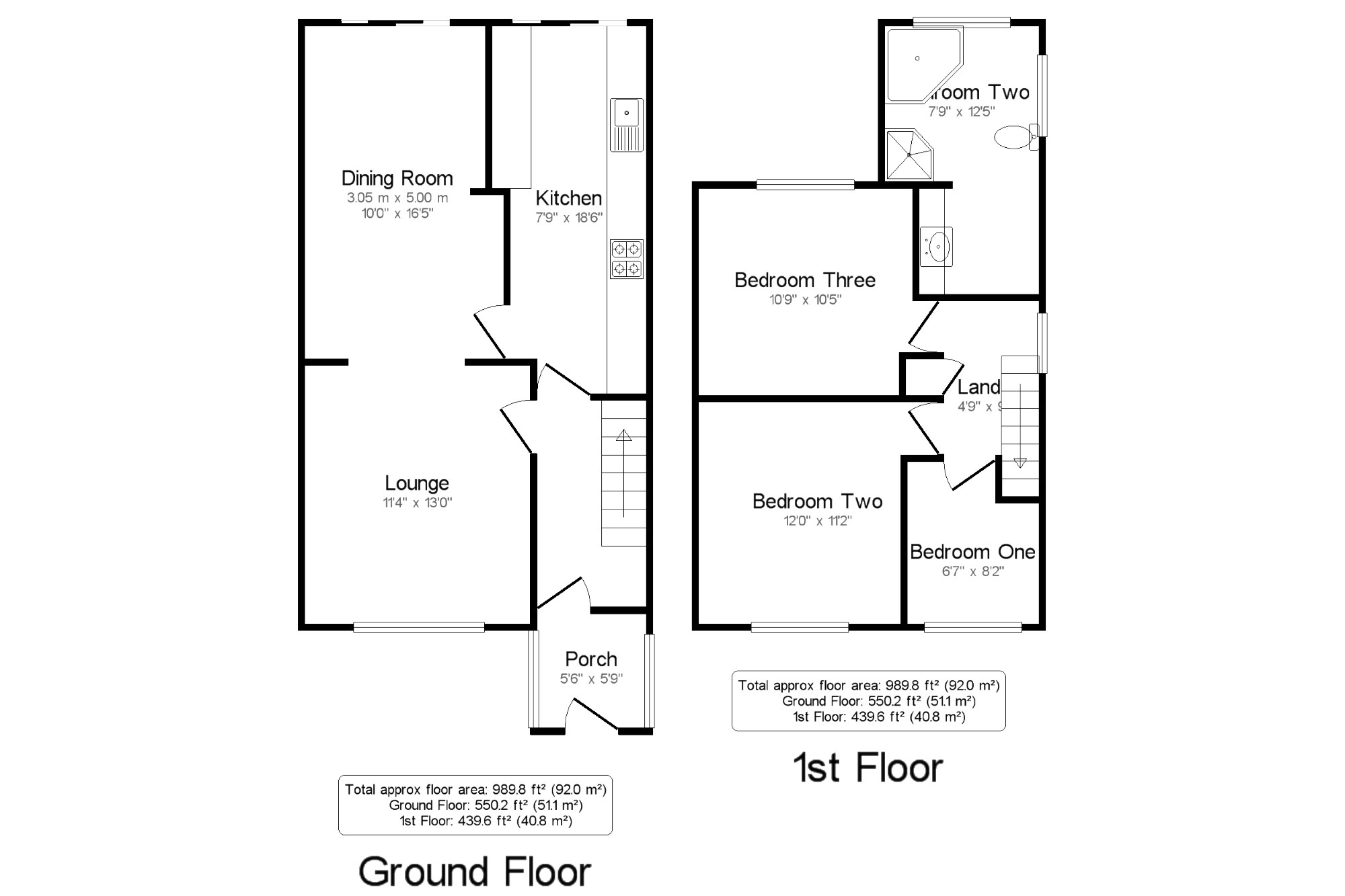3 Bedrooms Semi-detached house for sale in Glencroft, Euxton, Chorley, Lancashire PR7 | £ 160,000
Overview
| Price: | £ 160,000 |
|---|---|
| Contract type: | For Sale |
| Type: | Semi-detached house |
| County: | Lancashire |
| Town: | Chorley |
| Postcode: | PR7 |
| Address: | Glencroft, Euxton, Chorley, Lancashire PR7 |
| Bathrooms: | 1 |
| Bedrooms: | 3 |
Property Description
Spacious and extended three bedroom semi detached home will appeal to a number of home buyers and viewing is highly recommend to fully appreciate the potential on offer. The property boast ample of parking and access to a large detached garage with workshop. The ground floor comprises of entrance hall, lounge, dining room and kitchen. To the first floor are three well proportioned bedrooms and large family bathroom with five piece suite. Externally is a low maintained. Garden to the front and a private rear garden with patio area. Early viewing is recommended and sold with no chain.
Three Bedroom Semi Details Home
Extended At the Rear And Offers Great Potential
Two Great Size Reception Rooms
Large Family Bathroom
Ample Parking And Large Garage
No Chain
Porch 5'6" x 5'9" (1.68m x 1.75m). UPVC double glazed front door, double glazed uPVC windows and tiled flooring.
Entrance Hall 5'6" x 10'5" (1.68m x 3.18m). UPVC double glazed door radiator, carpeted flooring, stairs to first floor with under stair storage, original coving and ceiling light.
Lounge 11'4" x 13' (3.45m x 3.96m). Double glazed uPVC window, radiator, gas fire, carpeted flooring, original coving, ceiling light and opening up into dining room.
Dining Room 10' x 16'5" (3.05m x 5m). Patio double glazed door, radiator, carpeted flooring, original coving and ceiling light.
Kitchen 7'9" x 18'6" (2.36m x 5.64m). UPVC sliding double glazed door, radiator, tiled flooring, ceiling light, wall and base units with composite work surface, single sink with drainer, integrated oven with gas hob, space for dishwasher, space for washing machine and fridge/freezer.
Landing 4'9" x 9'10" (1.45m x 3m). Double glazed uPVC window, carpeted flooring, built-in storage cupboard and loft access .
Bedroom One 6'7" x 8'2" (2m x 2.5m). Double glazed uPVC window., radiator, fitted wardrobes and ceiling light.
Bedroom Two 12' x 11'2" (3.66m x 3.4m). Double glazed uPVC window., radiator, carpeted flooring, fitted wardrobes and ceiling light.
Bedroom Three 10'9" x 10'5" (3.28m x 3.18m). Double glazed uPVC window, radiator, fitted wardrobes and ceiling light.
Bathroom 7'9" x 12'5" (2.36m x 3.78m). Double glazed wood window with frosted glass, radiator, vinyl flooring, tiled walls, spotlights. Low level WC, corner bath with mixer tap, single enclosure shower, wash hand basin with mixer tap and bidet.
Property Location
Similar Properties
Semi-detached house For Sale Chorley Semi-detached house For Sale PR7 Chorley new homes for sale PR7 new homes for sale Flats for sale Chorley Flats To Rent Chorley Flats for sale PR7 Flats to Rent PR7 Chorley estate agents PR7 estate agents



.png)











