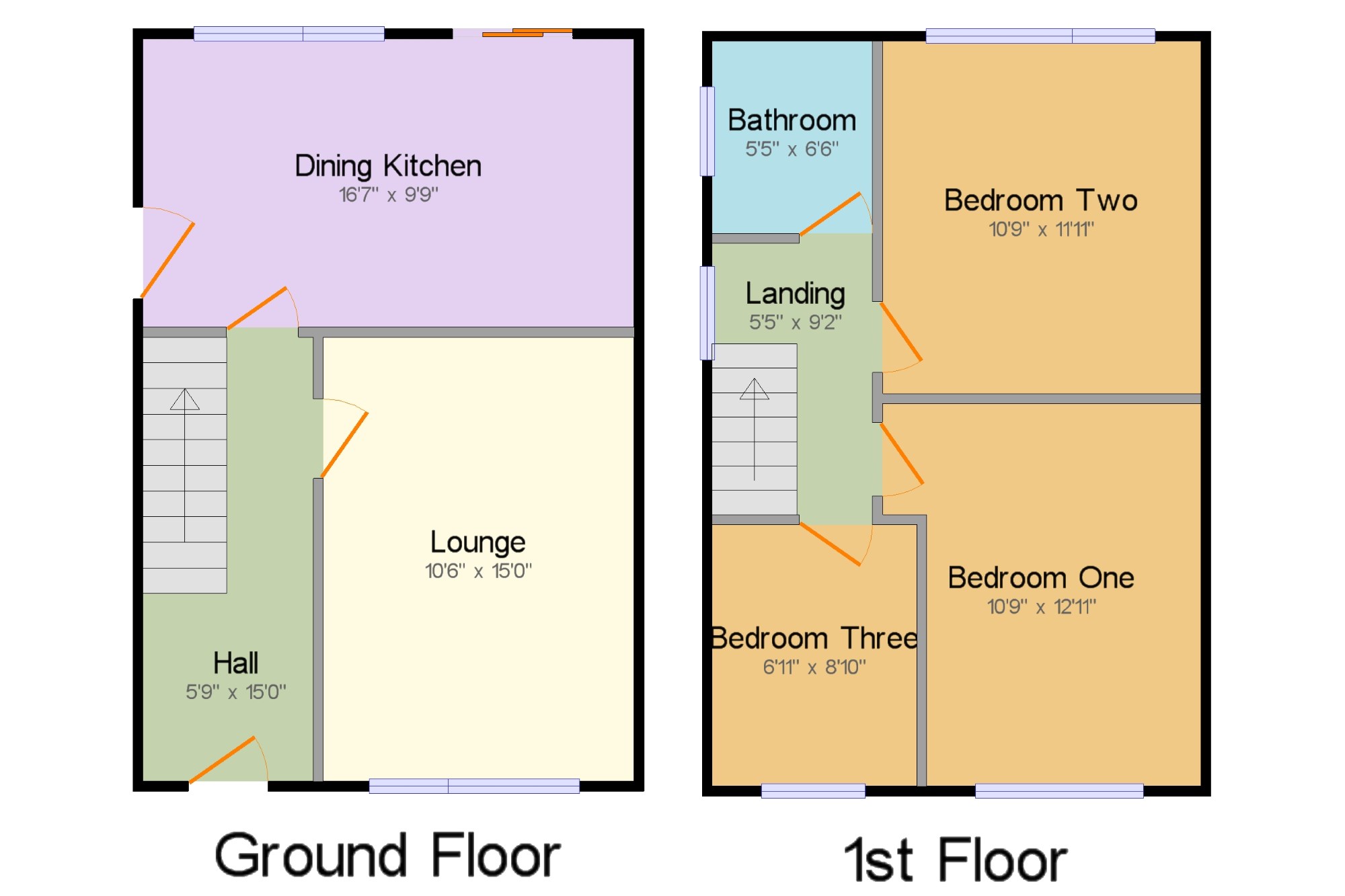3 Bedrooms Semi-detached house for sale in Glendale Avenue, Lostock Hall, Preston, Lancashire PR5 | £ 140,000
Overview
| Price: | £ 140,000 |
|---|---|
| Contract type: | For Sale |
| Type: | Semi-detached house |
| County: | Lancashire |
| Town: | Preston |
| Postcode: | PR5 |
| Address: | Glendale Avenue, Lostock Hall, Preston, Lancashire PR5 |
| Bathrooms: | 1 |
| Bedrooms: | 3 |
Property Description
Superbly presented semi detached house situated in a sought after location, entrance hall, beautifully decorated lounge with chimney breast providing the potential for open fire or gas fire, ultra modern white fitted dining kitchen with patio doors opening onto raised decking area, three good sized bedrooms, attractive white family bathroom suite, stone gravelled front garden with driveway providing off road parking for several vehicles, car-port to the side leads to detached garage, private sun trap rear garden presenting raised decking area and stone gravelled area.
Beautifully presented semi detached house
Superbly decorated lounge
Ultra modern dining kitchen
Three well proportioned bedrooms
Elegant white bathroom suite
Detached garage, car-port
Driveway provides off road parking for several cars
Sun trap private easy maintenance rear garden
Entrance Hall5'9" x 15' (1.75m x 4.57m). Inviting entrance hall with double glazed window to the side elevation. Vinyl floor. White spindled staircase leads to the first floor accommodation. Under stairs storage area.
Lounge10'6" x 15' (3.2m x 4.57m). Beautifully decorated Lounge with chimney breast providing the potential for an open fire or gas fire. Double glazed window to the front elevation. Cornice ceiling. Wall light points.
Dining Kitchen16'7" x 9'9" (5.05m x 2.97m). Fantastic ultra modern dining kitchen with a range of white fitted wall and base units with wood effect worktops. Inset 1.5 bowl stainless steel sink unit. Built-in Smeg electric oven with four ring gas hob and chimney hood houses extractor fan with light. Space for American style fridge/freezer. Space for dishwasher and space for washing machine. Halogen ceiling spotlights and vinyl floor. Double glazed window gives access to the side. Double glazed window to the rear elevation. Sliding double glazed patio doors open onto the raised decking area.
Landing5'5" x 9'2" (1.65m x 2.8m). Double glazed window to the side elevation.
Bedroom One10'9" x 12'11" (3.28m x 3.94m). Superbly decorated master bedroom. Built-in linen cupboard. Double glazed window to the front elevation.
Bedroom Two10'9" x 11'11" (3.28m x 3.63m). Well proportioned second double sized bedroom with a full length range of mirror fronted double wardrobes. Loft access point (housing gas combination boiler). Double glazed window to the rear elevation.
Bedroom Three6'11" x 8'10" (2.1m x 2.7m). Good sized third bedroom. Built-in storage cupboards. Double glazed window to the front elevation.
Family Bathroom5'5" x 6'6" (1.65m x 1.98m). Attractive white family bathroom suite consisting of: Panelled bath with electric shower, vanity unit housing circular sink unit and low level WC. Fully tiled walls and vinyl floor. Heated towel rail. Extractor fan. Double glazed window to the side elevation.
Property Location
Similar Properties
Semi-detached house For Sale Preston Semi-detached house For Sale PR5 Preston new homes for sale PR5 new homes for sale Flats for sale Preston Flats To Rent Preston Flats for sale PR5 Flats to Rent PR5 Preston estate agents PR5 estate agents



.png)











