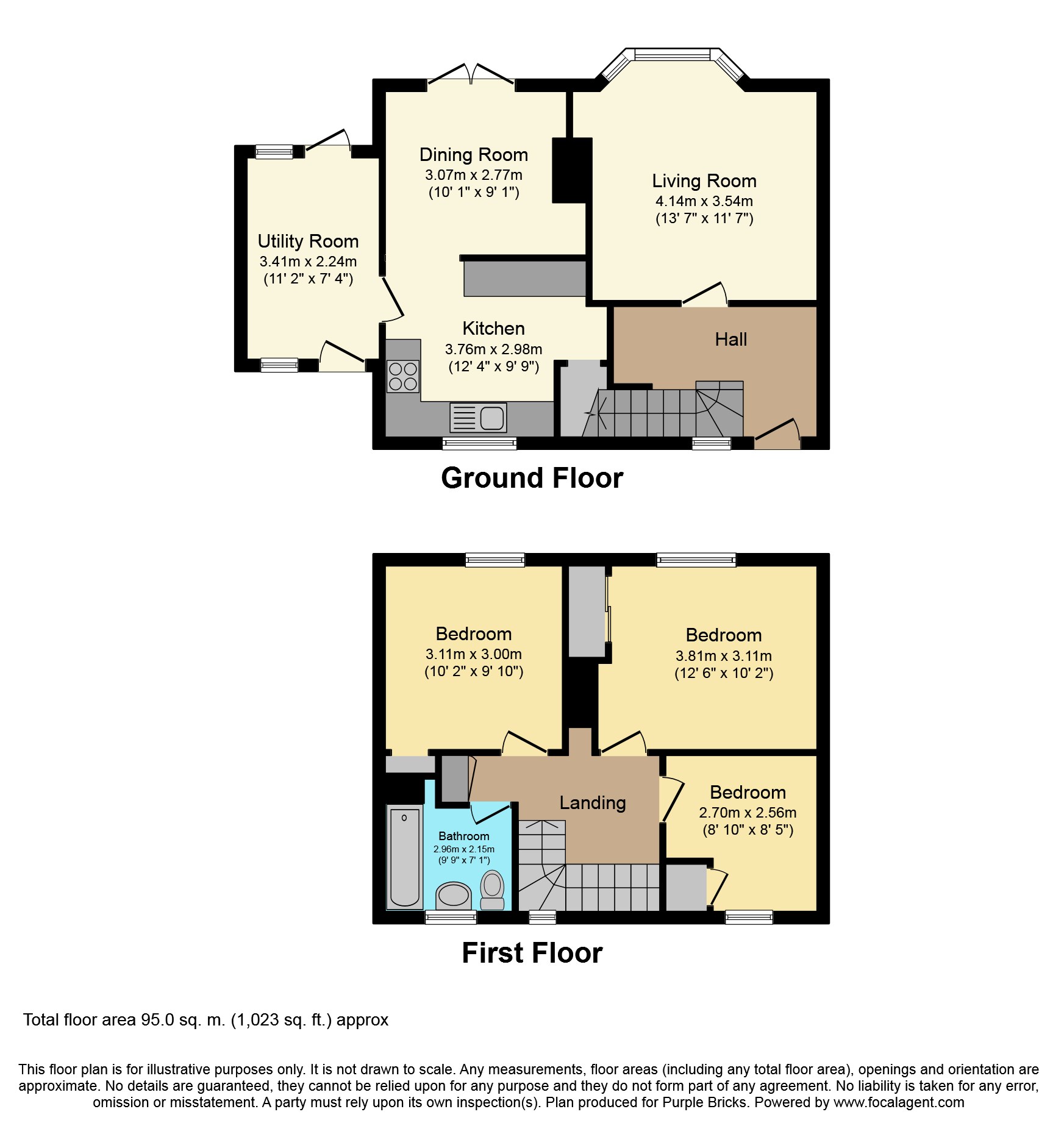3 Bedrooms Semi-detached house for sale in Glendale Drive, Guildford GU4 | £ 465,000
Overview
| Price: | £ 465,000 |
|---|---|
| Contract type: | For Sale |
| Type: | Semi-detached house |
| County: | Surrey |
| Town: | Guildford |
| Postcode: | GU4 |
| Address: | Glendale Drive, Guildford GU4 |
| Bathrooms: | 1 |
| Bedrooms: | 3 |
Property Description
A well presented semi detached family home ideally located within walking distance of George Abbot school, Sainsbury's super store and Burpham village shops.
The property offers versatile accommodation with 3 good bedrooms and a modern family bathroom on the first floor and a sitting room, separate dining room and fitted kitchen on the ground floor complimented by a family room and a superb southerly facing garden.
Entrance Porch
Covered entrance porch with part glazed uPVC front door.
Entrance Hall
Stairs to first floor landing, laminate wood flooring.
Living Room
13'7 x 11'7
Rear aspect room with double glazed uPVC bay window overlooking the rear garden, fireplace recess with wood burning stove, laminate wood flooring.
Dining Room
10'1 x 9'1
Rear aspect room with double glazed uPVC French doors to the rear garden, laminate wood flooring.
Utility Room
11'2 x 7'4
Doors and windows to front and rear.
Kitchen
12'4 x 9'9
Modern fitted kitchen with an extensive work surface with an inset sink with vegetable drainer and mixer tap and cupboards and drawers below, matching range of full height built in cupboards, flush fitted hob with extractor above, built in eye level oven, built in dish washer, laminate wood flooring, recessed down lighting, double glazed door to family room.
First Floor Landing
Built in cupboard, access to loft space.
Bedroom One
12'6 x 10'2
Rear aspect room with double glazed uPVC window overlooking the rear garden, built in wardrobe.
Bedroom Two
10'2 x 9'2
Rear aspect room with double glazed uPVC window overlooking the rear garden, built in cupboard recess.
Bedroom Three
8'10 x 8'5
Front aspect room with double glazed uPVC window, built in wardrobe cupboard.
Bathroom
Modern suite comprising bath with central mixer tap and separate wall mounted shower, low level wc, pedestal wash hand basin with mixer tap, tiled walls and flooring, double glazed uPVC window, recessed down lighting.
Front
Open plan front garden laid to lawn with hedge border.
Rear Garden
Superb southerly facing garden with a paved sun terrace leading to lawn bordered and enclosed by hedging and established shrub borders.
Property Location
Similar Properties
Semi-detached house For Sale Guildford Semi-detached house For Sale GU4 Guildford new homes for sale GU4 new homes for sale Flats for sale Guildford Flats To Rent Guildford Flats for sale GU4 Flats to Rent GU4 Guildford estate agents GU4 estate agents



.png)











