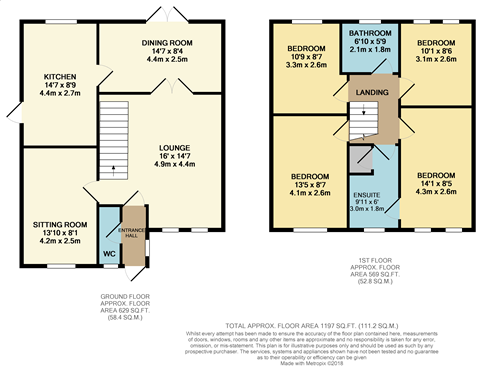4 Bedrooms Semi-detached house for sale in Gleneagles, Bolton, Greater Manchester BL3 | £ 210,000
Overview
| Price: | £ 210,000 |
|---|---|
| Contract type: | For Sale |
| Type: | Semi-detached house |
| County: | Greater Manchester |
| Town: | Bolton |
| Postcode: | BL3 |
| Address: | Gleneagles, Bolton, Greater Manchester BL3 |
| Bathrooms: | 2 |
| Bedrooms: | 4 |
Property Description
***spacious and extended four bedroom abode***ideal for the upsizing family***This modern and extended four bedroom semi detached family home boasting an abundance of indoor living space. Situated on a sought after development with an easy access to motorway links and local amenities. This property would suit any growing family as it offers versatile accommodation over two floors. Accommodation briefly comprises entrance hallway, guest wc, lounge, dining room, sitting room and a breakfast kitchen. To the first floor are four bedrooms, master with en-suite and a family bathroom. Outside there are gardens to the front and rear with a driveway to the front providing ample off road parking. Viewing is highly recommended.
Entrance Hall
Front door into the hallway with double glazed window, radiator, laminate flooring.
Sitting Room (4.22m x 2.46m)
Double glazed window to the front, radiator, laminate flooring.
Lounge (4.88m x 4.45m)
Two double glazed windows to the front, radiator, stairs to first floor, gas fire with feature surround, double doors to the dining room and a door to the sitting room.
Dining Room (4.45m x 2.54m)
Double glazed French style doors to the rear, two radiators, under stairs storage cupboard, laminate flooring, door to the kitchen.
Guest wc
Low level wc, inset sink to vanity unit, radiator, laminate flooring.
Kitchen (4.45m x 2.67m)
Range of wall and base units with contrasting work surfaces, sink and drainer, built in gas hob with electric oven and extractor hood, integrated dishwasher and washing machine, into unit tiling, tiled effect laminate flooring, wall mounted boiler, breakfast bar, double glazed window to the rear and external door to the side, radiator.
Bedroom One (4.3m x 2.57m)
Two double glazed windows to the front, radiator, fitted wardrobes.
En-Suite Bathroom
Three piece suite comprising shower cubicle, wc and wash hand basin. Radiator, double glazed window to the front, storage cupboard, part tiled walls.
Bedroom Two (4.1m x 2.62m)
Double glazed window to the front, fitted wardrobes, radiator.
Bedroom Three (3.07m x 2.6m)
Two double glazed windows to the rear, radiator, fitted wardrobes, loft access.
Bedroom Four (3.28m x 2.62m)
Double glazed window to the rear, radiator, fitted wardrobes.
Bathroom (2.08m x 1.75m)
Three piece suite comprising bath with shower over, wc and wash hand basin. Tiled flooring, tiled to exposed area, radiator, double glazed window to the rear.
Gardens
Lawned garden to the rear with a flagged patio area, shrubs, gated access to the side and is not overlooked to the rear. To the front is a block paved driveway providing off road parking.
Property Location
Similar Properties
Semi-detached house For Sale Bolton Semi-detached house For Sale BL3 Bolton new homes for sale BL3 new homes for sale Flats for sale Bolton Flats To Rent Bolton Flats for sale BL3 Flats to Rent BL3 Bolton estate agents BL3 estate agents



.png)











