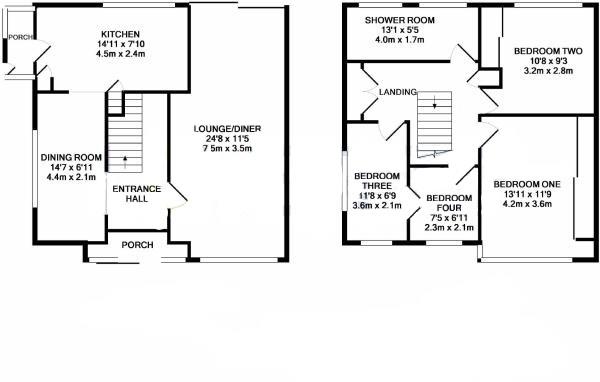4 Bedrooms Semi-detached house for sale in Gleneagles Road, Wyken, Coventry CV2 | £ 230,000
Overview
| Price: | £ 230,000 |
|---|---|
| Contract type: | For Sale |
| Type: | Semi-detached house |
| County: | West Midlands |
| Town: | Coventry |
| Postcode: | CV2 |
| Address: | Gleneagles Road, Wyken, Coventry CV2 |
| Bathrooms: | 1 |
| Bedrooms: | 4 |
Property Description
A must see extended four bedroom semi detached home in excellent condition throughout. Wonderful family space with lots of accommodation to include porch, hallway, through lounge, separate dining room and extended kitchen. There are four excellent sized bedrooms and an extended family bathroom. Outside there are front, side and rear gardens, driveway and detached garage. The property is double glazed and gas centrally heated. Needs to be viewed to be appreciated.
Entrance Porch
Via the double glazed front door with double glazed side windows, further glazed door leading to:
Entrance Hallway
A welcoming hallway with plenty of space having stairs rising to the first floor, there is a glazed door leading into the living room and there is an open walkway through into:
Dining Room (4.47 x 2.06 (14'7" x 6'9"))
Taking advantage of the side extension, this extra reception room works perfectly as a dining room off the kitchen, having wood laminate flooring continuing from the hall, there is a double glazed window to the side, a gas central heating radiator and an open archway leading to:
Kitchen (4.57 x 2.43 (14'11" x 7'11"))
An extended kitchen to the side being well equipped having a modern range of wall and base units with roll edge work surfaces and tiled splashbacks, there is a built in stainless steel 1½ bowl sink unit with mixer tap over, eye level double oven and grill and a separate five ring gas burner with stainless steel extractor above, there is an under counter fridge and freezer and space and plumbing for a dishwasher and washing machine, there is a further cupboard under the stairs and an additional cloak cupboard, a double glazed window to the rear elevation and a double glazed window and door leading to:
Sun Room
Having double glazed windows, tiled flooring and a double glazed door leading out to the side garden.
Living Room (7.39 x 3.47 (24'2" x 11'4"))
A spacious and well lit living room having a dual aspect with a double glazed bay window to the front elevation and double glazed sliding patio doors out to the rear garden, there are two gas central heating radiators, central feature chimney breast with recess and coving to the ceiling with look through into the kitchen.
First Floor Landing
From the staircase being able to turn left or right, there is a double cupboard good for storage and a further cupboard housing the Worcester Bosch combination boiler, two loft hatches one with a drop down ladder and there are doors leading to:
Extended Family Shower Room
Beautifully presented with a modern white suite with low level WC with push flush, pedestal wash hand basin with chrome mixer taps and walk in double shower cubicle with chrome thermostatically controlled shower and tiled walls surround, there are two obscure double glazed windows, a chrome heated towel rail and a gas central heating radiator.
Bedroom One (3.60 x 2.55 (11'9" x 8'4"))
Having a double glazed window to the front elevation and a gas central heating radiator, there is a range of built in wardrobes with mirrored sliding doors.
Bedroom Two (3.28 x 2.81 (10'9" x 9'2"))
A second double bedroom with a double glazed window to the rear elevation and a gas central heating radiator, wood laminate flooring throughout and double wardrobes with mirrored sliding doors.
Bedroom Three (2.23 x 2.11 (7'3" x 6'11"))
Having wood laminate flooring and a double glazed window to the front elevation, gas central heating radiator and concertina doors opening up into:
Bedroom Four (3.60 x 2.07 (11'9" x 6'9"))
Having access directly from the landing and from bedroom three, with wood laminate flooring, electric panel heater and a dual aspect with two double glazed windows to the front and side elevations, a good sized additional bedroom to the extension currently used as a hobby room but offering excellent versatile accommodation.
Outside To The Front
Occupying a wonderful corner position on Gleneagles Road with front lawns and mature borders with a low level brick wall surround and wrought iron gate leading to the front door and a pathway leading round to the side.
Side And Rear Gardens
The side of the property is low maintenance with patio and pebbled borders with timber fence surround and gate leading to the brick paved driveway. The rear garden has patios continuing and lawn with raised borders and timber fence surround, there is also an outside tap.
Driveway And Garage
There is a brick paved driveway leading to a garage with up and over door, double glazed windows, power and lighting.
Property Location
Similar Properties
Semi-detached house For Sale Coventry Semi-detached house For Sale CV2 Coventry new homes for sale CV2 new homes for sale Flats for sale Coventry Flats To Rent Coventry Flats for sale CV2 Flats to Rent CV2 Coventry estate agents CV2 estate agents



.png)











