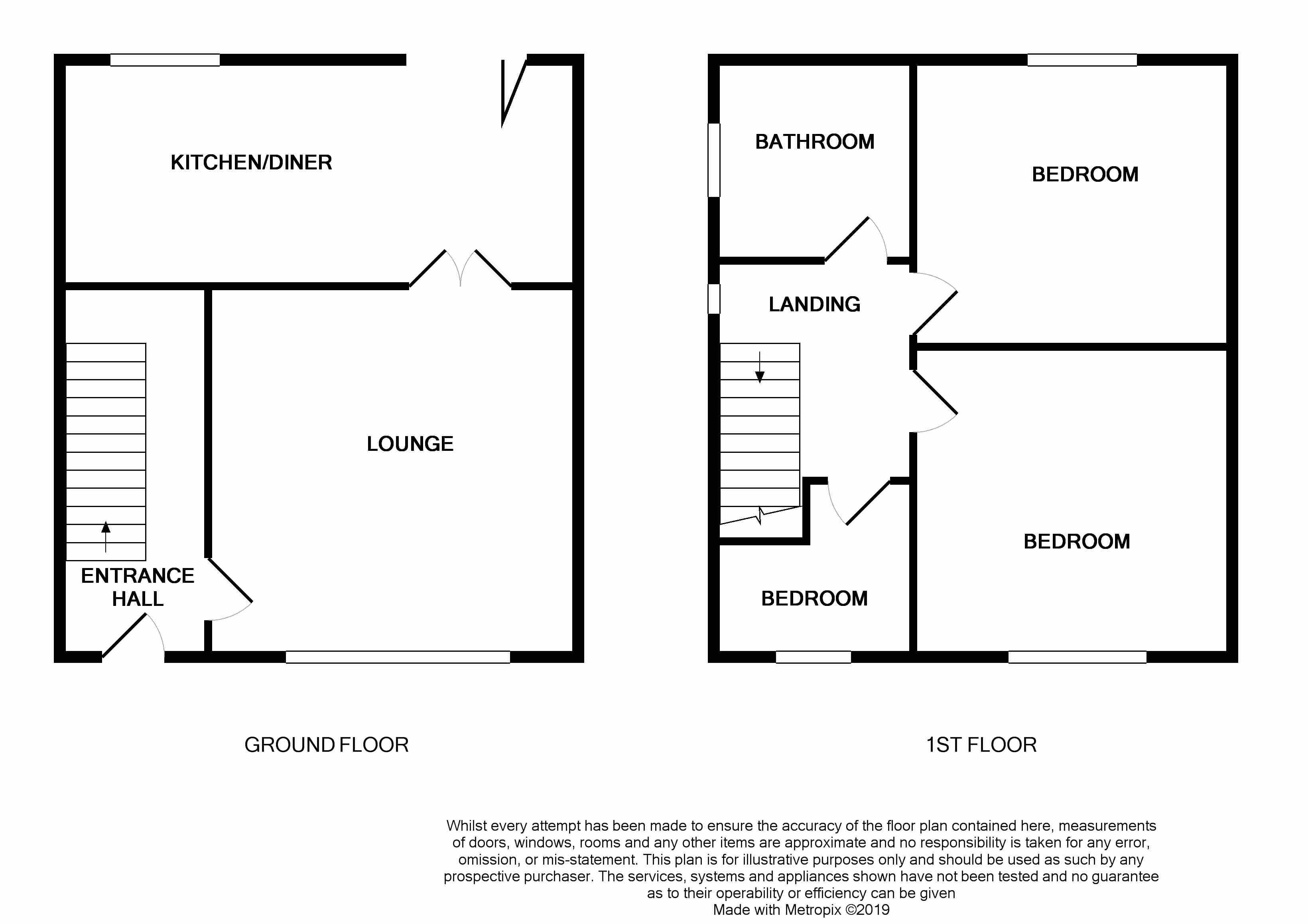3 Bedrooms Semi-detached house for sale in Glenfields Close, Netherton, Wakefield WF4 | £ 180,000
Overview
| Price: | £ 180,000 |
|---|---|
| Contract type: | For Sale |
| Type: | Semi-detached house |
| County: | West Yorkshire |
| Town: | Wakefield |
| Postcode: | WF4 |
| Address: | Glenfields Close, Netherton, Wakefield WF4 |
| Bathrooms: | 1 |
| Bedrooms: | 3 |
Property Description
A very well presented three bedroom semi detached home positioned on Glenfields Close in Netherton. Enjoying a corner plot position the property has massive potential to extend, subject to the necessary building and planning permissions which have not been applied for. Comprises in brief: - entrance hall, lounge and a modern fitted kitchen. First floor: - landing, three bedrooms (two of which are good size doubles) and a superb modern house bathroom. Outside, there is a lawned garden to the front. Driveway to side provides off road parking which leads to garage. To the rear a fully enclosed lawned garden and patio area. Situated within the popular area of Netherton, the property is well placed for local amenities including shops and Junior school. There are local bus routes nearby travelling to and from the city centre. Access to Junction 39 of the M1 motorway is approximately a ten minute drive away, ideal for those wishing to work or travel further afield. Call Tudor Sales & Lettings today or for more information!
Kitchen Diner 14.96' x 9.22' (4.56m x 2.81m)
Fitted with a range of contemporary wall and base units. Laminated worktops. Sink with chrome tap. Integrated double oven. Ceramic hob with extractor over. Glass splashback. Plumbing for dishwasher and washing machine. Integrated fridge freezer. Central heating radiator. Double glazed window and bi-folding door to the rear.
Lounge 15.45' x 11.78' (4.71m x 3.59m)
Double glazed bay window to front. Central heating radiator. Understairs storage.
Bedroom 1 12.14' x 9.15' (3.70m x 2.79m)
Double glazed window to front. Central heating radiator. Coving to ceiling.
Bedroom 2 12.37' x 9.22' (3.77m x 2.81m)
Double glazed window to rear. Central heating radiator. Coving to ceiling.
Bedroom 3 9.68' x 6.20' (2.95m x 1.89m)
Double glazed window to front. Central heating radiator.
Bathroom 7.22' x 6.10' (2.20m x 1.86m)
Fitted with a modern three piece suite comprising of: - bath. Push button wc. Wash hand basin. Tiled walls. Chrome heated towel rail. Double glazed window to side.
External
Property Location
Similar Properties
Semi-detached house For Sale Wakefield Semi-detached house For Sale WF4 Wakefield new homes for sale WF4 new homes for sale Flats for sale Wakefield Flats To Rent Wakefield Flats for sale WF4 Flats to Rent WF4 Wakefield estate agents WF4 estate agents



.png)










