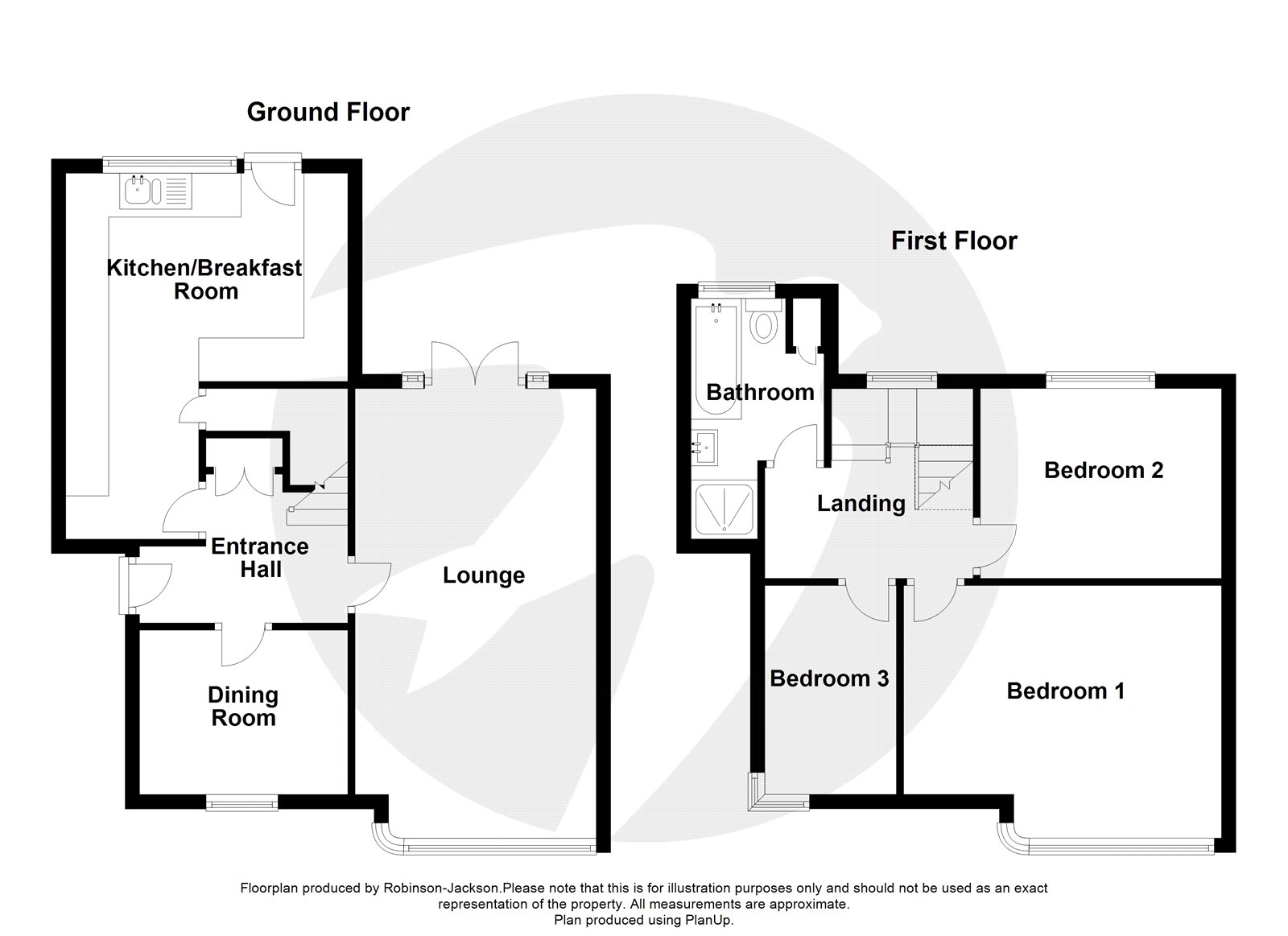3 Bedrooms Semi-detached house for sale in Glenhurst Avenue, Bexley, Kent DA5 | £ 625,000
Overview
| Price: | £ 625,000 |
|---|---|
| Contract type: | For Sale |
| Type: | Semi-detached house |
| County: | Kent |
| Town: | Bexley |
| Postcode: | DA5 |
| Address: | Glenhurst Avenue, Bexley, Kent DA5 |
| Bathrooms: | 1 |
| Bedrooms: | 3 |
Property Description
Located on what is arguably one of Bexley Village's most desirable roads is where you will find this beautifully presented 3 bedroom semi-detached family home.
Key Terms
Bexley Village is the heart of the local community and the pretty High Street has resisted turning into another cloned shopping destination. You’ll find independent stores, family-run businesses, pubs, restaurants and the mainline train station. Bexley is also home to two of the borough’s grammars and some respected primary schools for families. Hall Place is Bexley Village's most notable attraction. This Grade 1 listed Tudor mansion hosts regular events, and has its own café and neighbouring restaurant.
Hall
Door to side aspect. Storage cupboard. Radiator. Wood laminate.
Lounge (22' 2" x 11' 0" (6.76m x 3.35m))
Double glazed leaded light window to front aspect. Double glazed patio door to rear aspect. Wall light. Radiator x 2. Electric fireplace. Carpet.
Dining Room (9' 3" x 7' 5" (2.82m x 2.26m))
Double glazed window to front aspect. Coved. Radiator. Wood laminate.
Kitchen (17' 0" x 11' 7" (5.18m x 3.52m))
Double glazed window to rear aspect. Double glazed door to rear aspect. Wall and base units with worktops over. Breakfast bar. Stainless steel sink with drainer and mixer taps. Induction hob with extractor fan over. Double oven. Plumbing for washing machine, tumble dryer and dishwasher. Locally tiled walls. Wood laminate. Radiator. Large walk-in understairs cupboard.
Landing
Double glazed window to rear aspect. Coved. Loft access. Radiator. Carpet.
Bedroom 1 (14' 3" x 11' 5" (4.34m x 3.48m))
Double glazed window to front aspect. Coved. Radiator. Wood laminate.
Bedroom 2 (10' 4" x 9' 9" (3.15m x 2.97m))
Double glazed window to rear aspect. Coved. Radiator. Wood laminate.
Bedroom 3 (9' 2" x 6' 2" (2.8m x 1.88m))
Double glazed corner window to front aspect. Coved. Radiator. Wood laminate.
Bathroom (7' 8" x 6' 7" (2.34m x 2m))
Double glazed window to rear aspect. Panelled bath with shower attachment. Tiled floor. Stone wall. Enclosed wc. Vanity sink unit. Walk in shower with window. Airing cupboard. Wall cupboard. Radiator.
Rear Garden
95ft - Mostly laid to lawn. Patio to rear. Shed. Trees and shrubs. Outside tap. Outside lights x 2.
Garage (14' 6" x 8' 3" (4.42m x 2.51m))
Up and over door. Power and light. Double glazed window to rear aspect. Door to garden.
Property Location
Similar Properties
Semi-detached house For Sale Bexley Semi-detached house For Sale DA5 Bexley new homes for sale DA5 new homes for sale Flats for sale Bexley Flats To Rent Bexley Flats for sale DA5 Flats to Rent DA5 Bexley estate agents DA5 estate agents



.png)









