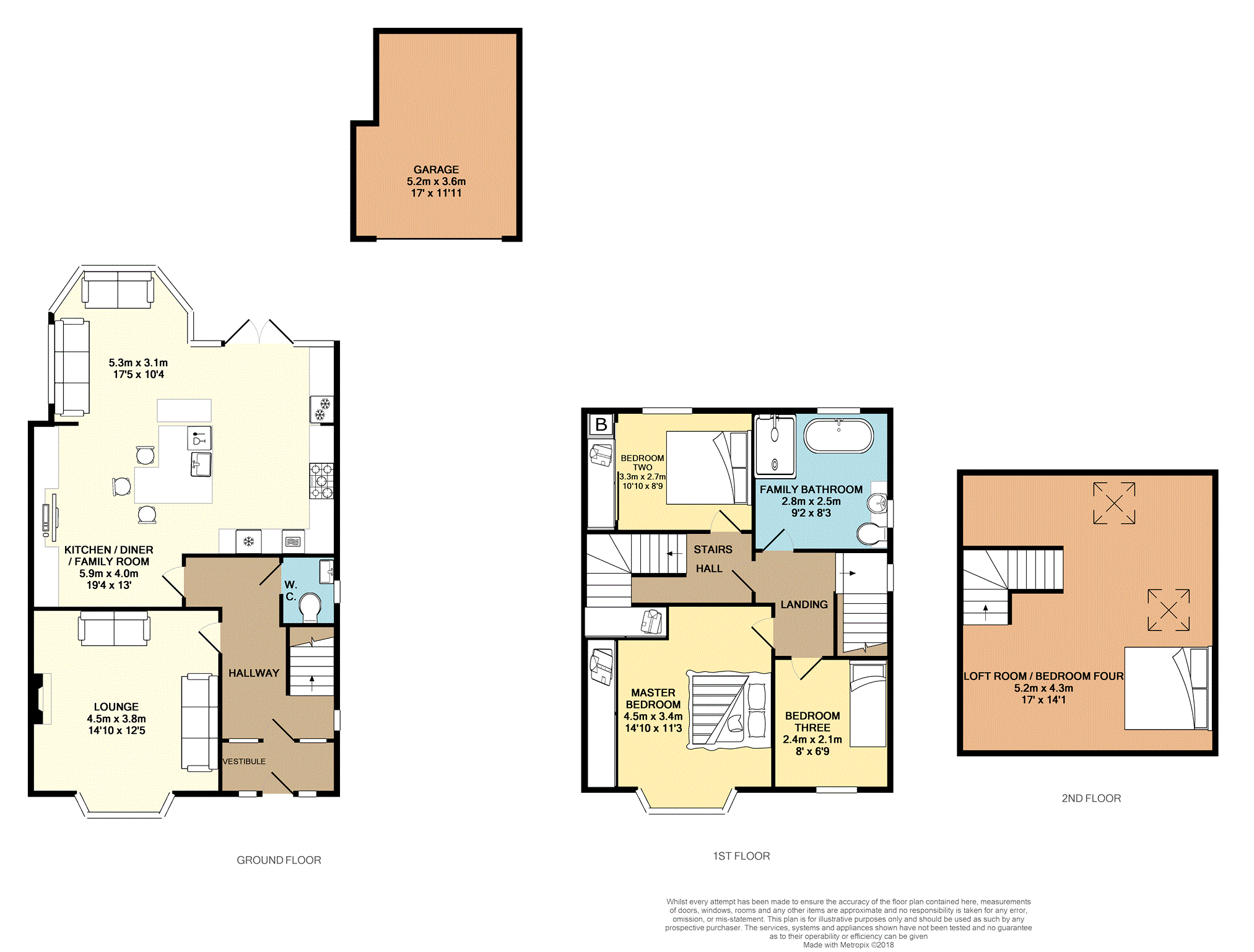4 Bedrooms Semi-detached house for sale in Glenmere Crescent, Thornton-Cleveleys FY5 | £ 190,000
Overview
| Price: | £ 190,000 |
|---|---|
| Contract type: | For Sale |
| Type: | Semi-detached house |
| County: | Lancashire |
| Town: | Thornton-Cleveleys |
| Postcode: | FY5 |
| Address: | Glenmere Crescent, Thornton-Cleveleys FY5 |
| Bathrooms: | 1 |
| Bedrooms: | 4 |
Property Description
**chain free**
I cannot encourage you enough to view this stunning home conveniently located for the Sea Front, local amenities, transport links, and schools in Thornton Cleveleys. A credit to the current owners who with clever interior design and a luxurious appointment have created a beautiful home. The spacious accommodation briefly comprises entrance vestibule, hallway, downstairs W.C., Lounge, Open plan kitchen/Diner/family room with a Robert Plant designer kitchen, first floor landing, three bedrooms, four piece family bathroom, and a loft room / bedroom. Externally there are landscaped low maintenance gardens to the front and rear, driveway providing ample off road parking and a detached garage.
Vestibule
External composite door and double glazed leaded windows to the front aspect, kardean flooring, meter and storage cupboards, cloak hanging space, and internal glazed door and windows to the hallway.
Entrance Hallway
6'9" x 13'8"
Radiator, karndean flooring, decorative wood panelling, double glazed window to the side aspect, telephone point, nest thermostat control, alarm point, coved ceiling, and staircase to the first floor with wrought iron spindle spindles.
W.C.
Two piece suite comprising low level dual flush W.C., corner pedestal wash hand basin, karndean flooring, ceiling spot lighting, and double glazed window to the side aspect.
Lounge
12'5" x 14'10"
Double glazed bay window to the front aspect, radiator, feature wood burner set in a modern limestone fire place with granite hearth, TV/Sky/data points, ceiling spot lighting in the alcoves, picture lighting, and coved ceiling.
Kitchen/Family Room
13'0" x 19'4"
Designer Robert Plant kitchen comprising a range of contemporary wall and base units with complimentary corian work surfaces, breakfast island with pendant lighting over, inset sink with Grohe boiling water/mixer tap, electric oven and grill, six ring gas hob, with Kupperbusch stainless steel extractor hood over, integrated larder fridge, dishwasher, freezer, and wine chiller. Space for a washer behind unit, TV point, Network point with TV and Sound system that can be linked throughout the house, ceiling speakers, spot lighting, karndean flooring and open plan to the family area.
Family Area 10'4" x 17'5"
Radiator, karndean flooring, under floor heating, Apex glazed roof, double glazed windows and French patio doors to the rear garden.
First Floor Landing
Split level staircase, double glazed window to the side aspect, and wrought iron spindle balustrade.
Master Bedroom
11'3" x 14'10"
Double glazed bay window to the front aspect with built in window seat, designer tall radiator, built in fitted wardrobes and drawer units, TV point, and ceiling spot lighting.
Bedroom Two
8'9" x 10'10"
Double glazed window to the rear aspect, radiator, built in fitted wardrobes, and housing the combi boiler.
Bedroom Three
6'9" x 8'0"
Double glazed window to the front aspect, and a radiator.
Family Bathroom
8'3" x 9'2"
Beautiful four piece suite comprising free standing oval deep fill bath with inset water fall style mixer tap, large walk in shower enclosure with mains shower and glass screen splash back, wash hand basin with waterfall style mixer tap, and dual flush low level W.C. Set in vanity unit with fitted mirror over, shaver point, heated towel rail, elevated tiled walls and flooring with a decorative design, extractor, ceiling spot lighting, ceiling speaker, and double glazed windows to the side and rear aspects.
Hall
Providing access to the second bedroom, and staircase to the loft room.
Loft Room
14'1" x 17'0"
Two roof windows, and vaulted ceiling with inset spot lighting.
Front Garden
Low maintenance landscaped garden with artificial feature grass, and planted borders behind a low retaining wall, external lighting, Nest door bell, pillar entrance leads to a resin gravel driveway providing ample off road parking and continues down the side of the property to the garage at the rear.
Rear Garden
Low maintenance landscaped garden, decking area ideal for outside dining, built in chimney style barbecue on a block paved base, resin gravel patio / seating area, planted borders, security cameras, outside power and water points, fence enclosed with gated access.
Garage
Electric up and over door, power, lighting, and over head storage.
Property Location
Similar Properties
Semi-detached house For Sale Thornton-Cleveleys Semi-detached house For Sale FY5 Thornton-Cleveleys new homes for sale FY5 new homes for sale Flats for sale Thornton-Cleveleys Flats To Rent Thornton-Cleveleys Flats for sale FY5 Flats to Rent FY5 Thornton-Cleveleys estate agents FY5 estate agents



.png)











