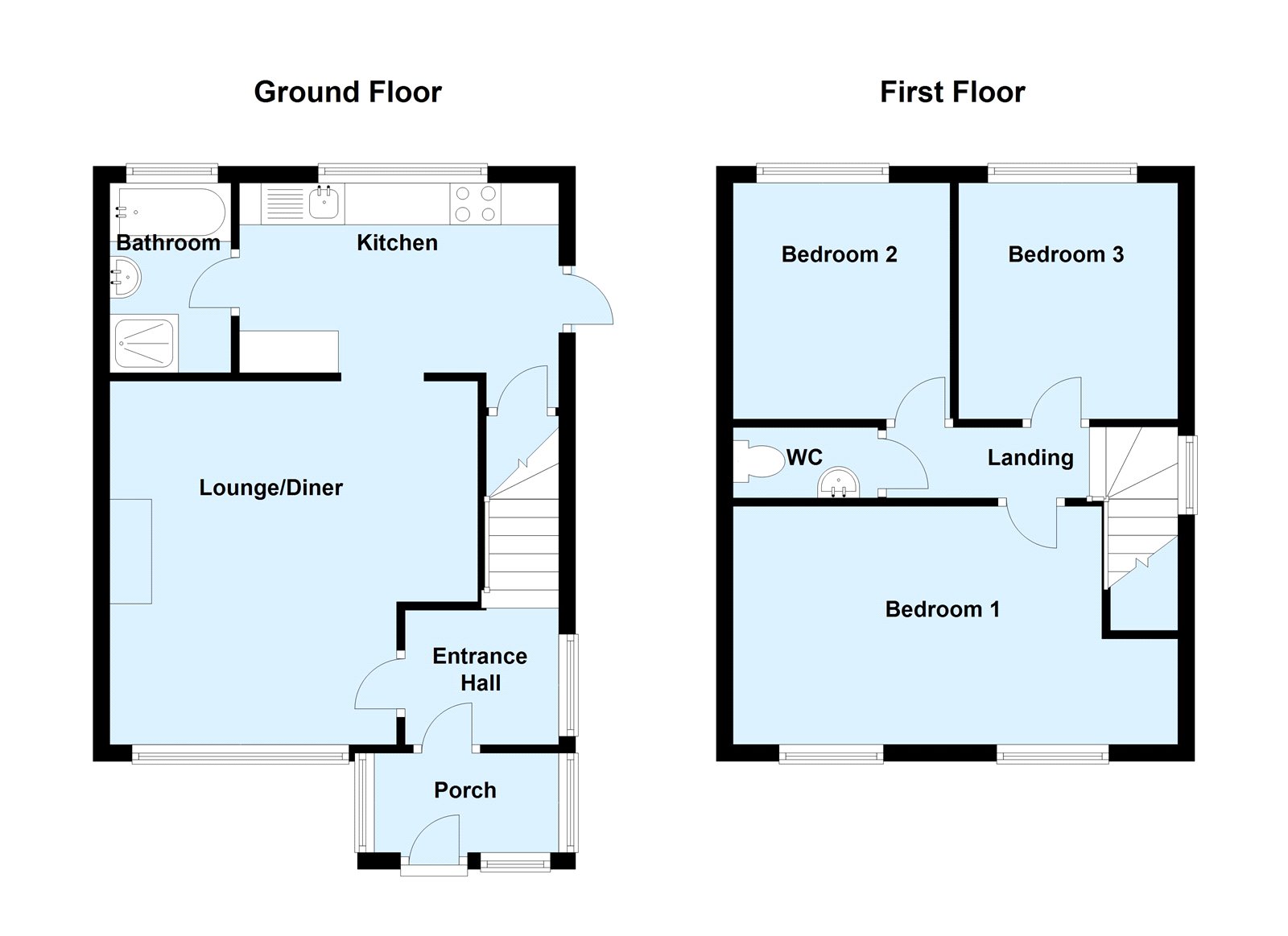3 Bedrooms Semi-detached house for sale in Glenmore Road, Welling, Kent DA16 | £ 375,000
Overview
| Price: | £ 375,000 |
|---|---|
| Contract type: | For Sale |
| Type: | Semi-detached house |
| County: | Kent |
| Town: | Welling |
| Postcode: | DA16 |
| Address: | Glenmore Road, Welling, Kent DA16 |
| Bathrooms: | 1 |
| Bedrooms: | 3 |
Property Description
A well presented three bedroom semi detached family home which is conveniently located for shops, schools, bus routes, East Wickham Open Space and Welling Mainline Station.
*14ft lounge/dining room*
*12ft fitted kitchen*
*ground floor bathroom*
*first floor WC*
*central heating and part double glazing*
*off street parking*
*approx. 54ft rear garden*
Key Terms
Welling has been a favoured town for many years, with access to Bexley borough’s four grammar schools as well as the 78-hectare Danson Park, with its historic house, boating lake, sports pitches, splash park and pub.
The town’s heart is in the High Street, where you’ll find shops, pubs, restaurants and the mainline train station, with its direct trains to London. Don’t miss Crook Log Leisure Centre – Welling’s sports and pool complex.
Entrance Porch:
Wooden door to front, tile effect laminate flooring.
Hallway:
Window to side, wooden door to front and carpet as fitted.
Lounge/Dining Room: (14' 5" x 14' 3" (4.4m x 4.34m))
Maximum dimensions. Double glazed window to front, dado rail and wood style laminate flooring.
Kitchen: (12' 4" x 7' 4" (3.76m x 2.24m))
Fitted with a range of wall and base units with complimentary work surfaces. Tile effect laminate flooring and window to rear.
Ground Floor Bathroom:
Fitted with a three piece suite comprising panelled bath, pedestal wash hand basin and separate walk in shower cubicle. Tiled walls, chrome style heated towel rail and painted floorboards. Window to rear.
Landing:
Window to side, access to loft and carpet as fitted.
Bedroom 1: (17' 8" x 9' 5" (5.38m x 2.87m))
Maximum dimensions. Double glazed window to front, picture rail and carpet as fitted.
Bedroom 2: (9' 8" x 8' 11" (2.95m x 2.72m))
Window to rear, picture rail and carpet as fitted.
Bedroom 3: (9' 8" x 8' 7" (2.95m x 2.62m))
Window to rear and carpet as fitted.
First Floor Cloakroom:
Fitted with a low level WC and wash hand basin. Vinyl flooring.
Rear Garden:
Approx. 54ft - Mainly laid to lawn with patio area and mature established shrub borders. Gate to side.
Parking:
Driveway to front providing off street parking.
Property Location
Similar Properties
Semi-detached house For Sale Welling Semi-detached house For Sale DA16 Welling new homes for sale DA16 new homes for sale Flats for sale Welling Flats To Rent Welling Flats for sale DA16 Flats to Rent DA16 Welling estate agents DA16 estate agents



.png)






